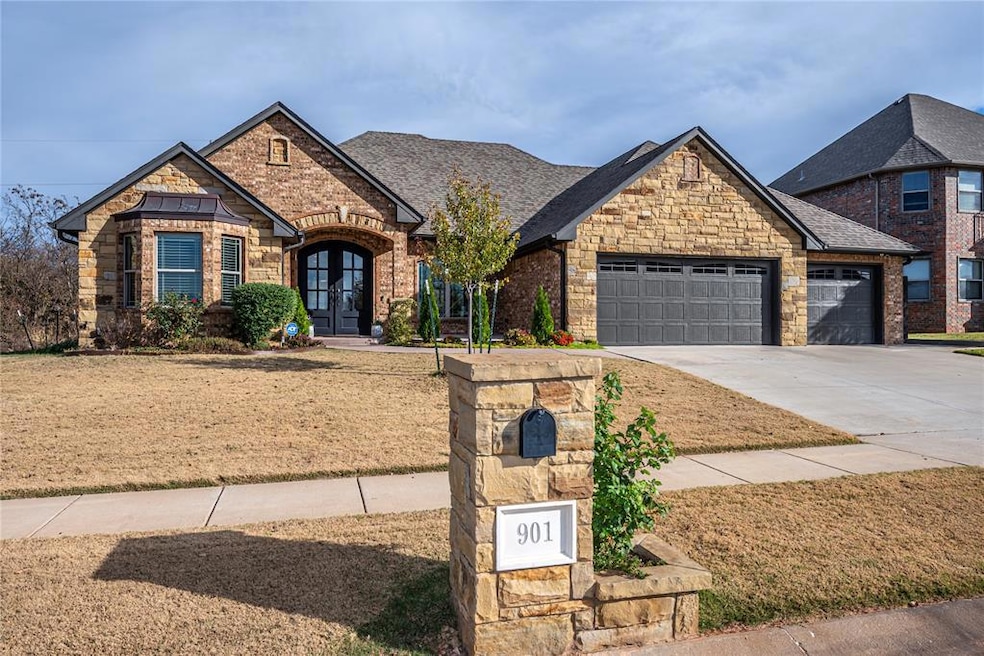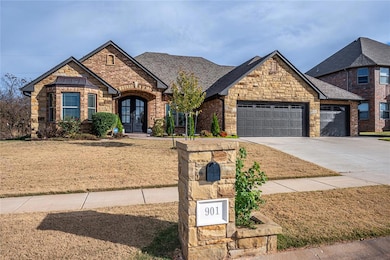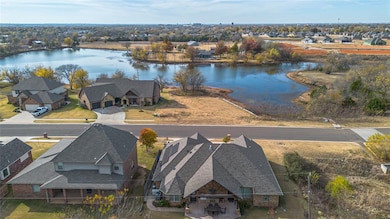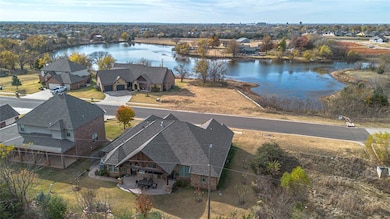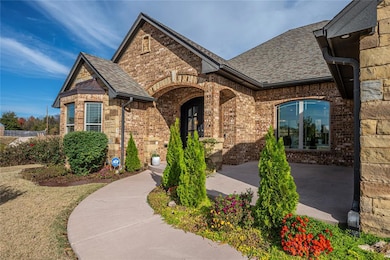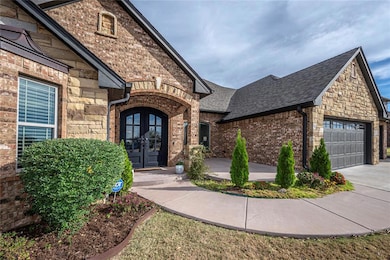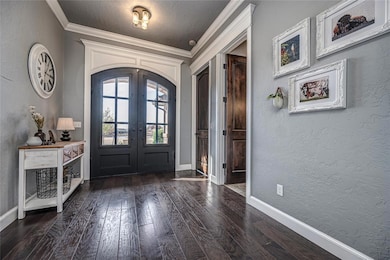901 Siena Springs Dr Norman, OK 73071
Southeast Norman NeighborhoodEstimated payment $3,115/month
Highlights
- Water Views
- Lake, Pond or Stream
- Wood Flooring
- Washington Elementary School Rated A-
- Vaulted Ceiling
- Outdoor Kitchen
About This Home
BUILDERS CUSTOM HOME, with so many extra amenities! Country setting, but close to OU, HWY 9, and all that Norman has to offer. From the front patio courtyard you can enjoy fabulous sunset views over the neighborhood pond. Impressive double doors open to rich wood floors. Designated private office has a vaulted, beamed ceiling, bay window, closet, & stately wood built in with a 2-sided desk. There is a powder bath for office convenience or guests. The open concept great room has a stacked stone fireplace, built in cabinets, crown molding and large dining area. The stunning kitchen will take your breath away! Huge center island with vegetable sink, drawer microwave, paper towel drawer & trash cabinet , and massive storage on 3 sides. Five burner gas stove has a pot filler, and custom spice drawers. Soft close drawers, under counter lighting, & double ovens are a cook's delight. The huge primary suite is on the right side of the house & boasts a tray ceiling, bay window & access to the back patio. Luxurious bathroom has double sinks, jetted tub, spacious separate shower & walk in closet. There is also a concrete safe room with storage and a gun rack! Secondary bedrooms are on the other side of the house with a lovely bathroom. The vaulted covered patio has built in gas cooktop/grill (no tanks needed, as it's piped into gas line!), sink, & plenty of prep space. The laundry/mudroom/butlers pantry has a sink, pantry, storage & is off the 3 car garage. There is a whole house surge protector & Generac generator, security & sprinkler system, tankless HWT, foam insulation & solid wood doors. Current owners have added $10,000 in landscaping & trees, including apple & peach trees, $30,000 solar panels, custom blinds inside & on front porch, updated outside lights & LED in garage.
Home Details
Home Type
- Single Family
Est. Annual Taxes
- $5,802
Year Built
- Built in 2016
Lot Details
- 9,239 Sq Ft Lot
- Sprinkler System
HOA Fees
- $17 Monthly HOA Fees
Parking
- 3 Car Attached Garage
- Garage Door Opener
Home Design
- Modern Architecture
- Slab Foundation
- Brick Frame
- Composition Roof
Interior Spaces
- 2,488 Sq Ft Home
- 1-Story Property
- Vaulted Ceiling
- Ceiling Fan
- Gas Log Fireplace
- Window Treatments
- Mud Room
- Home Office
- Inside Utility
- Water Views
- Home Security System
Kitchen
- Double Oven
- Built-In Range
- Microwave
- Dishwasher
- Disposal
Flooring
- Wood
- Carpet
- Tile
Bedrooms and Bathrooms
- 3 Bedrooms
- Possible Extra Bedroom
- Whirlpool Bathtub
Laundry
- Laundry Room
- Washer and Dryer
Outdoor Features
- Lake, Pond or Stream
- Covered Patio or Porch
- Outdoor Kitchen
- Rain Gutters
Schools
- Washington Elementary School
- Irving Middle School
- Norman High School
Utilities
- Central Heating and Cooling System
- Power Generator
- Tankless Water Heater
- High Speed Internet
Community Details
- Association fees include greenbelt, maintenance common areas
- Mandatory home owners association
Listing and Financial Details
- Legal Lot and Block 15 / 2
Map
Home Values in the Area
Average Home Value in this Area
Tax History
| Year | Tax Paid | Tax Assessment Tax Assessment Total Assessment is a certain percentage of the fair market value that is determined by local assessors to be the total taxable value of land and additions on the property. | Land | Improvement |
|---|---|---|---|---|
| 2024 | $5,802 | $49,449 | $7,680 | $41,769 |
| 2023 | $4,678 | $38,958 | $6,553 | $32,405 |
| 2022 | $4,273 | $37,103 | $5,812 | $31,291 |
| 2021 | $4,291 | $35,337 | $5,520 | $29,817 |
| 2020 | $4,100 | $34,515 | $5,520 | $28,995 |
| 2019 | $4,161 | $34,439 | $5,520 | $28,919 |
| 2018 | $4,103 | $35,023 | $5,520 | $29,503 |
| 2017 | $94 | $799 | $0 | $0 |
| 2016 | $96 | $799 | $799 | $0 |
| 2015 | -- | $799 | $799 | $0 |
| 2014 | -- | $799 | $799 | $0 |
Property History
| Date | Event | Price | List to Sale | Price per Sq Ft | Prior Sale |
|---|---|---|---|---|---|
| 11/22/2025 11/22/25 | For Sale | $495,000 | +8.1% | $199 / Sq Ft | |
| 07/31/2023 07/31/23 | Sold | $457,800 | 0.0% | $184 / Sq Ft | View Prior Sale |
| 07/04/2023 07/04/23 | Pending | -- | -- | -- | |
| 06/10/2023 06/10/23 | For Sale | $457,792 | -- | $184 / Sq Ft |
Purchase History
| Date | Type | Sale Price | Title Company |
|---|---|---|---|
| Warranty Deed | $458,000 | Stewart-Ok City | |
| Warranty Deed | -- | None Available | |
| Warranty Deed | -- | None Available |
Mortgage History
| Date | Status | Loan Amount | Loan Type |
|---|---|---|---|
| Open | $434,910 | New Conventional |
Source: MLSOK
MLS Number: 1201729
APN: R0158449
- 723 San Remo Way
- 714 Florence Terrace
- 810 Manzano Dr
- 710 Florence Terrace
- 806 Manzano Dr
- 802 Manzano Dr
- 3013 Rome Terrace
- 3017 Rome Terrace
- 3129 Pescara Dr
- 713 Manzano Dr
- 721 Manzano Dr
- 717 Manzano Dr
- 709 Manzano Dr
- 1222 Stone Creek Dr
- 2918 Summit Terrace Dr
- 3015 Pescara Dr
- 3109 Summit Crossing Pkwy
- 2917 Kingswood Dr
- 2817 Dunham Dr
- 1326 Pebble Pond Dr
- 3007 Pescara Dr
- 900 23rd St SE
- 219 Boulevard Du Lac
- 2204 Lafayette Dr
- 136 Rue de Montserrat
- 2122 Beaumont Dr
- 2125 Beaumont Dr Unit B
- 107 Boulevard Du Lac
- 2004 Cloverdale Ln
- 113 Great Oaks Dr
- 909 Brandywine Ln
- 1123 Brandywine Ln
- 1913 Leeds Ln
- 3409 Valley Hollow
- 3204 Valley Hollow
- 3913 Caraway Ln
- 1901 E Lindsey St Unit 7b
- 1901 E Lindsey St Unit 35
- 1901 E Lindsey St Unit 11B
- 1901 E Lindsey St Unit 1C
