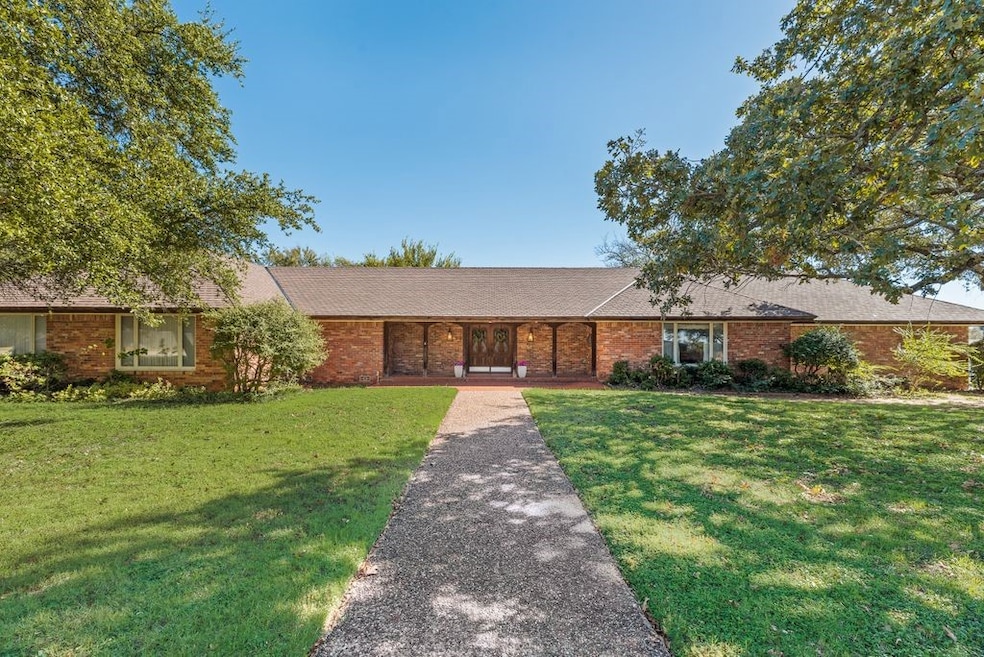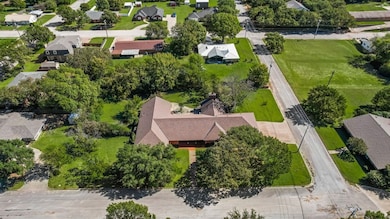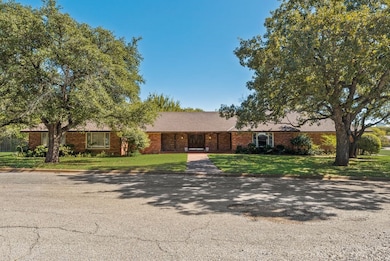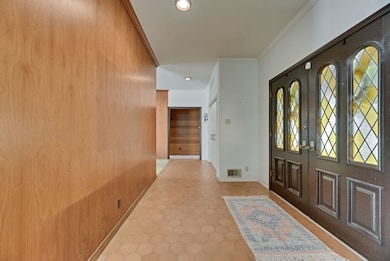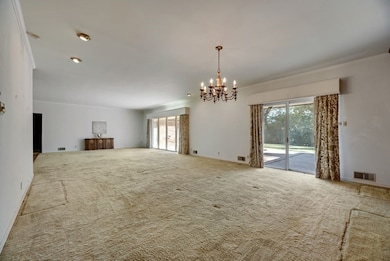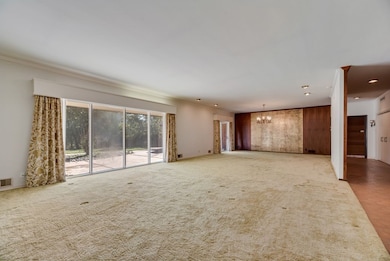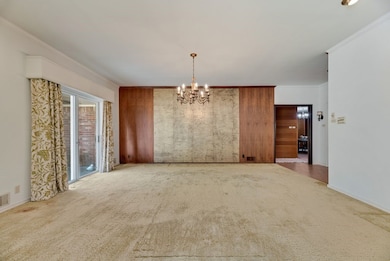Estimated payment $3,042/month
Highlights
- 0.97 Acre Lot
- Ranch Style House
- Eat-In Kitchen
- Vaulted Ceiling
- Double Oven
- Built-In Features
About This Home
Historic luxury & endless possibilities! When you think picturesque, small Texas town, this is the place! This single-story ranch style masterpiece sits on a hill with majestic oaks, overlooking the highly sought after neighborhood. Boasting almost one acre, this property offers an elegant estate featuring 4 bedrooms and 3.5 bathrooms. Walk directly into this well maintained 1960's-time capsule, greeted by the formal dining and living room that flow seamlessly together displaying floor to ceiling picture windows while showcasing the back patio area. A gourmet kitchen includes island, double oven and three large pantries for plenty of storage. Entertaining will be a breeze in the grand room with the custom-built, oversized buffet perfect for an extended serving line while enjoying the vaulted ceilings and additional space for guest seating. On the opposite side of the home, the primary bedroom exhibits floor to ceiling windows for easy access to the back patio for morning coffee. Down the majestic hallway, the laundry area sits across from a custom cedar closet and hallway also includes several storage areas. Around the corner, there are three additional bedrooms all having ample closet space and two full baths.
Unbelievable attic space would make an ideal media or game room, the possibilities are endless, bring your wildest ideas to life! Additional features of the home include custom built pier and beam foundation with 3' crawl space, grass-cloth wallpaper and an expansive backyard with privacy fence. Perfect for investors or renovating enthusiasts!!!
Listing Agent
Rogers Healy and Associates Brokerage Phone: 214-533-7113 License #0756190 Listed on: 11/02/2025

Home Details
Home Type
- Single Family
Est. Annual Taxes
- $8,614
Year Built
- Built in 1966
Lot Details
- 0.97 Acre Lot
- Wood Fence
- Level Lot
- Sprinkler System
- Back Yard
Home Design
- Ranch Style House
- Brick Exterior Construction
- Pillar, Post or Pier Foundation
- Shingle Roof
- Composition Roof
Interior Spaces
- 4,668 Sq Ft Home
- Built-In Features
- Woodwork
- Paneling
- Vaulted Ceiling
- Decorative Lighting
- Gas Log Fireplace
- Fireplace Features Masonry
- Den with Fireplace
Kitchen
- Eat-In Kitchen
- Double Oven
- Electric Oven
- Electric Cooktop
- Dishwasher
- Kitchen Island
- Disposal
Flooring
- Carpet
- Tile
Bedrooms and Bathrooms
- 4 Bedrooms
- Cedar Closet
- Walk-In Closet
Laundry
- Laundry in Utility Room
- Washer and Electric Dryer Hookup
Home Security
- Security System Leased
- Fire and Smoke Detector
Parking
- 2 Attached Carport Spaces
- Additional Parking
Schools
- Bowie Elementary School
- Bowie High School
Utilities
- Central Heating and Cooling System
- Heating System Uses Natural Gas
- Gas Water Heater
- Phone Available
- Cable TV Available
Community Details
- Northcrest Sub Subdivision
Listing and Financial Details
- Legal Lot and Block 6 / 1
- Assessor Parcel Number R000001822
Map
Home Values in the Area
Average Home Value in this Area
Tax History
| Year | Tax Paid | Tax Assessment Tax Assessment Total Assessment is a certain percentage of the fair market value that is determined by local assessors to be the total taxable value of land and additions on the property. | Land | Improvement |
|---|---|---|---|---|
| 2025 | $8,614 | $456,740 | $29,480 | $427,260 |
| 2024 | $8,614 | $456,740 | $29,480 | $427,260 |
| 2023 | $7,983 | $417,900 | $29,480 | $388,420 |
| 2022 | $7,881 | $417,900 | $29,480 | $388,420 |
| 2021 | $7,763 | $344,240 | $29,480 | $314,760 |
| 2020 | $7,125 | $317,450 | $29,480 | $287,970 |
| 2019 | $7,114 | $312,350 | $29,480 | $282,870 |
| 2018 | $6,482 | $281,810 | $29,480 | $252,330 |
| 2017 | $6,319 | $281,810 | $29,480 | $252,330 |
| 2016 | $6,319 | $281,810 | $29,480 | $252,330 |
| 2015 | -- | $281,810 | $29,480 | $252,330 |
| 2014 | -- | $274,330 | $22,000 | $252,330 |
Property History
| Date | Event | Price | List to Sale | Price per Sq Ft |
|---|---|---|---|---|
| 11/02/2025 11/02/25 | For Sale | $449,000 | -- | $96 / Sq Ft |
Purchase History
| Date | Type | Sale Price | Title Company |
|---|---|---|---|
| Special Warranty Deed | -- | None Listed On Document |
Source: North Texas Real Estate Information Systems (NTREIS)
MLS Number: 21047062
APN: R000001822
- 1104 Coffield St
- 000 Highway 81 N
- 909 Coffield St
- 905 Bennett Dr
- 1206 Highway 81 N
- 804 Lively St
- 900 Roberts St
- 807 Adkins St
- 813 Woodland Trail N
- 506 Orchard St
- 701 Hulme St
- 506 N Sanders St
- 00 Highway 81
- 1212 Hulme St
- 800 Jefferson St
- 205 W Houston St
- 900 N Mason St
- 1561 Fm 1816
- 1505 N Matthews St
- 00000 Hwy 59 S
- 1005 Roberts St
- 701 Hulme St
- 802 Old Wise Rd Unit 22
- 109 E Williams St
- 109 E Clay St Unit B
- 401 Barker St
- 507 Hodge St
- 419 Miller St
- 910 Circle Dr
- 1201 E Wise St Unit Studio
- 1201 E Wise St
- 4242 Us Highway 287 Access Rd N Unit Apartment
- 348 Lake Loop
- 1402 Posey Brewer Rd
- 600 Scenic Dr
- 135 Sienna Dr
- 105 Laguna Vista Ct
- 906 El Camino Real Unit 4
- 305 Sierra Vista Dr
- 4323 N US Highway 287
