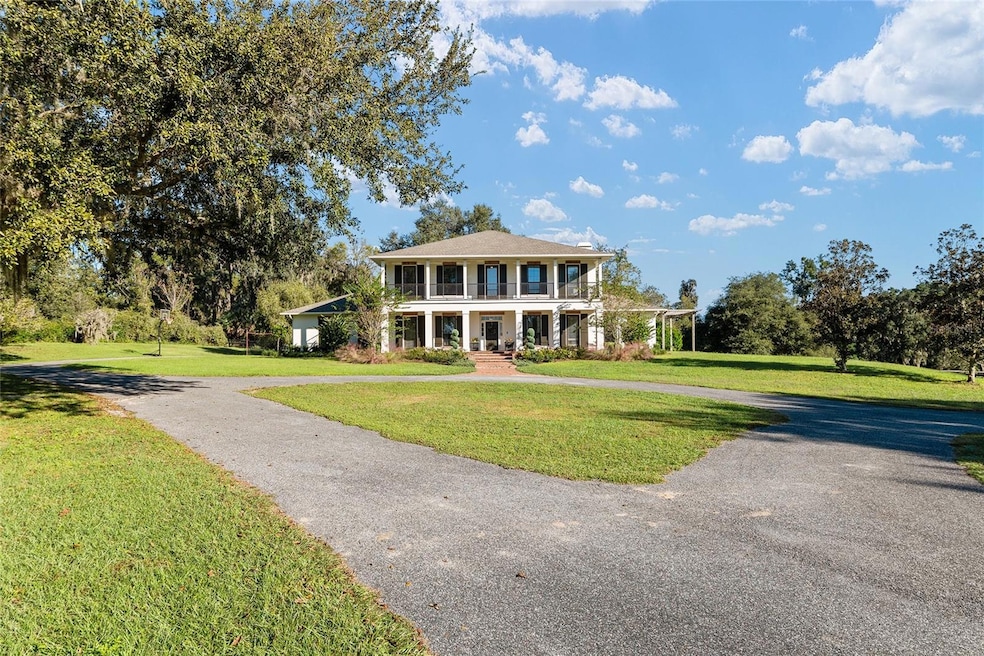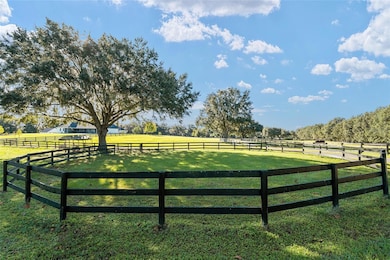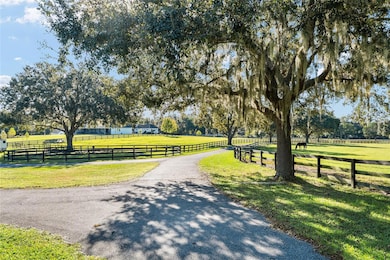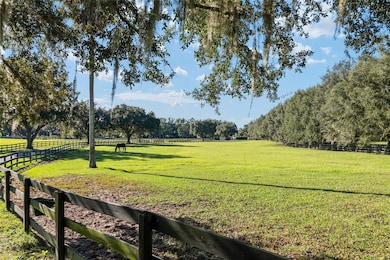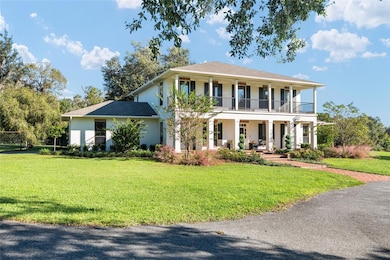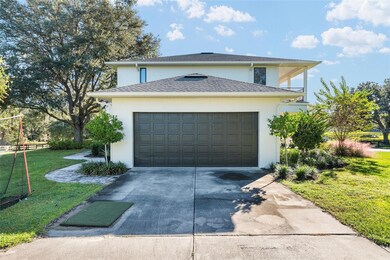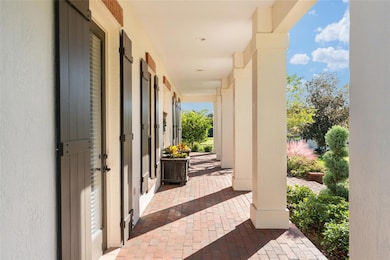Estimated payment $9,311/month
Highlights
- 5 Paddocks and Pastures
- Barn
- Family Room with Fireplace
- 4 Horse Stalls
- 10.4 Acre Lot
- Traditional Architecture
About This Home
A meandering tree-lined driveway leads you this stunning Florida home perched on a hilltop overlooking 10+ manicured and fenced acres with 5 paddocks, a 4-stall center-aisle barn with a one-bedroom/bath apartment. Conveniently and ideally located near the Florida Horse Park and the Greenway. Downtown shopping and restaurants are a short drive away while the World Equestrian Center sits only 20 minutes away. This elegant 4-bedroom 3-bathroom home features a cozy family room with fireplace next to the eat-in kitchen. Adding to the spaciousness of the first floor is a formal dining and living room along with a classic library. A large back patio with fire pit tastefully landscaped, makes for great indoor-outdoor flow. This is a perfect property for any equestrian enthusiast.
Listing Agent
PEGASUS REALTY & ASSOC INC Brokerage Phone: 352-629-4505 License #3486037 Listed on: 11/06/2025
Property Details
Property Type
- Other
Est. Annual Taxes
- $9,721
Year Built
- Built in 1996
Lot Details
- 10.4 Acre Lot
- Lot Dimensions are 356x1273
- South Facing Home
- Board Fence
- Irrigation Equipment
- Property is zoned A1
Parking
- 2 Car Attached Garage
Home Design
- Traditional Architecture
- Farm
- Slab Foundation
- Shingle Roof
- Block Exterior
- Stucco
Interior Spaces
- 3,620 Sq Ft Home
- 2-Story Property
- Dry Bar
- Crown Molding
- High Ceiling
- Ceiling Fan
- Wood Burning Fireplace
- Shade Shutters
- French Doors
- Family Room with Fireplace
- Family Room Off Kitchen
- Living Room
- Pest Guard System
Kitchen
- Convection Oven
- Range with Range Hood
- Recirculated Exhaust Fan
- Microwave
- Freezer
- Ice Maker
- Stone Countertops
- Solid Wood Cabinet
- Trash Compactor
Flooring
- Wood
- Carpet
- Tile
Bedrooms and Bathrooms
- 4 Bedrooms
- Primary Bedroom Upstairs
- Walk-In Closet
- 3 Full Bathrooms
Laundry
- Laundry Room
- Dryer
- Washer
Outdoor Features
- 5 Paddocks and Pastures
- Horse Property
- Balcony
- Exterior Lighting
- Rain Gutters
Utilities
- Central Heating and Cooling System
- Thermostat
- Propane
- 1 Water Well
- Tankless Water Heater
- Gas Water Heater
- Water Softener
- 3 Septic Tanks
- High Speed Internet
- Phone Available
- Cable TV Available
Additional Features
- Gray Water System
- Barn
- 4 Horse Stalls
Community Details
- No Home Owners Association
Listing and Financial Details
- Tax Block #
- Assessor Parcel Number 36763-005-00
Map
Tax History
| Year | Tax Paid | Tax Assessment Tax Assessment Total Assessment is a certain percentage of the fair market value that is determined by local assessors to be the total taxable value of land and additions on the property. | Land | Improvement |
|---|---|---|---|---|
| 2025 | $10,034 | $658,143 | -- | -- |
| 2024 | $9,721 | $638,725 | -- | -- |
| 2023 | $9,424 | $619,390 | $0 | $0 |
| 2022 | $9,189 | $601,391 | $0 | $0 |
| 2021 | $5,217 | $339,704 | $0 | $0 |
| 2020 | $5,191 | $335,731 | $0 | $0 |
| 2019 | $5,131 | $328,841 | $0 | $0 |
| 2018 | $4,850 | $322,406 | $0 | $0 |
| 2017 | $4,772 | $316,361 | $0 | $316,361 |
| 2016 | $4,738 | $310,445 | $0 | $0 |
| 2015 | $4,781 | $307,929 | $0 | $0 |
| 2014 | $4,470 | $304,129 | $0 | $0 |
Property History
| Date | Event | Price | List to Sale | Price per Sq Ft | Prior Sale |
|---|---|---|---|---|---|
| 11/06/2025 11/06/25 | For Sale | $1,650,000 | +106.3% | $456 / Sq Ft | |
| 04/22/2021 04/22/21 | Sold | $800,000 | -4.8% | $221 / Sq Ft | View Prior Sale |
| 02/27/2021 02/27/21 | Pending | -- | -- | -- | |
| 11/16/2020 11/16/20 | Price Changed | $840,000 | -0.6% | $232 / Sq Ft | |
| 11/06/2020 11/06/20 | For Sale | $845,000 | 0.0% | $233 / Sq Ft | |
| 10/22/2020 10/22/20 | Pending | -- | -- | -- | |
| 03/05/2020 03/05/20 | For Sale | $845,000 | -- | $233 / Sq Ft |
Purchase History
| Date | Type | Sale Price | Title Company |
|---|---|---|---|
| Warranty Deed | $800,000 | Affiliated Ttl Of Ctrl Fl Lt |
Mortgage History
| Date | Status | Loan Amount | Loan Type |
|---|---|---|---|
| Open | $718,000 | New Conventional |
Source: Stellar MLS
MLS Number: OM712985
APN: 36763-005-00
- 555 SW 87th Place
- TBD SW 9th Terrace
- 8675 SW 69th Terrace
- 1212 SW 80th St
- 8325 SW 3rd Ct
- 339 SW 83rd St
- 9095 SW 9th Terrace
- 8549 S Magnolia Ave
- 750 SW 91st Place
- 0 SW 81 Cir Unit 1060905
- 100 SE 81st St
- 9080 SW 19th Avenue Rd
- 9389 SW 14th Ave
- 291 SE 81st St
- 7459 SW 5th Ave
- TBD SE 80th St
- 2230 SW 87th Place
- 363 SE 90th St
- 455 SW 73rd Street Rd
- 255 SW 96th Ln
- 3007 SW 108th St Unit 127B
- 8541 SW 27th Ave
- 9620 SW 24th Ave
- 9515 SW 31st Ct
- 9731 SW 32nd Ct
- 8059 SW 57th Ct
- 1686 SW 107th Ln Unit 3
- 1755 SW 108th Ln Unit 2
- 6414 SW 67th Place
- 10847 SW 30th Ave Unit 117B
- 1836 SW 109th Place
- 8418 SW 41st Cir
- 8480 SW 41st Cir
- 8488 SW 41st Cir
- 1308 SE 43rd Rd
- 8283 SW 42nd Cir
- 10796 SW 32nd Ave Unit 103B
- 10792 SW 32nd Ave Unit 102B
- 10792 SW 30th Ave Unit 126B
- 6834 SE 24th Ave
Ask me questions while you tour the home.
