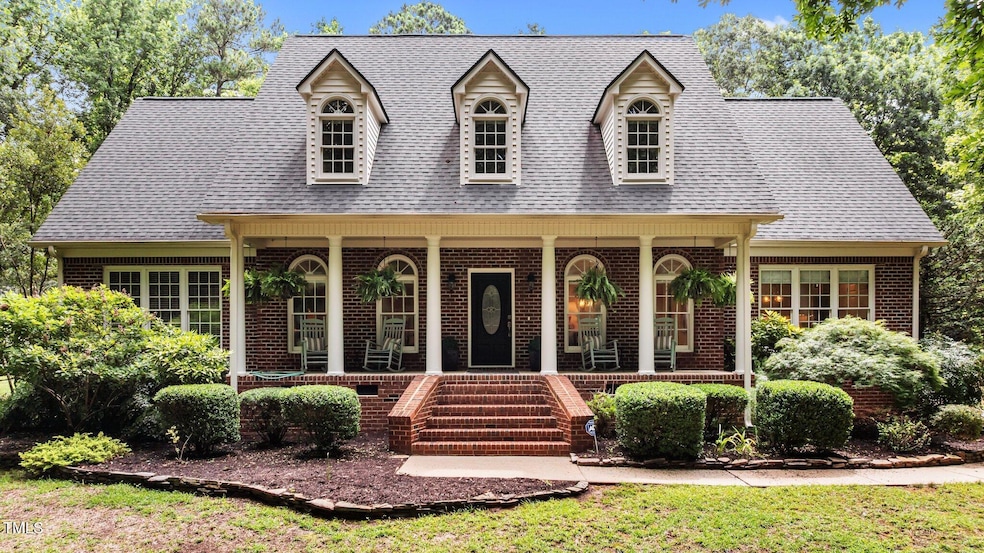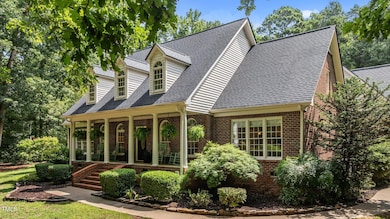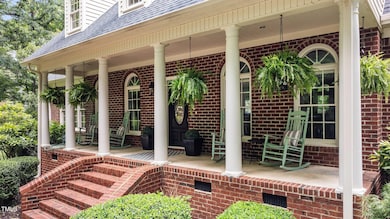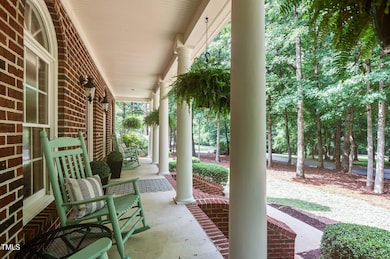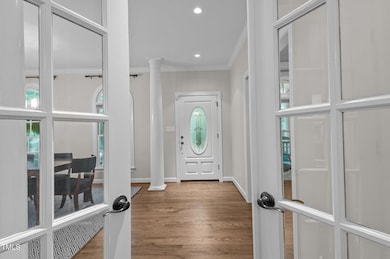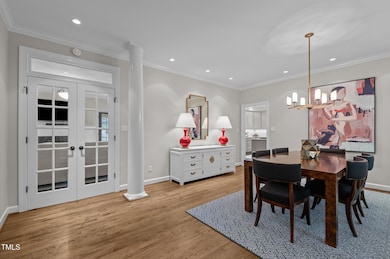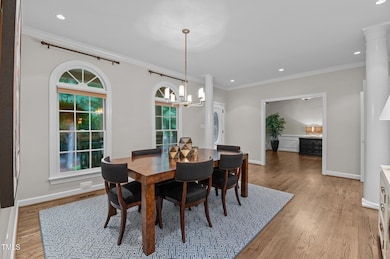901 Tamaras Cir Wake Forest, NC 27587
Falls Lake NeighborhoodEstimated payment $4,938/month
Highlights
- Cape Cod Architecture
- Wood Flooring
- Bonus Room
- Brassfield Elementary School Rated A-
- Main Floor Primary Bedroom
- Corner Lot
About This Home
Nature abounds in this charming ALL BRICK home set on .95-acre corner lot with NO HOA! 3 Bedroom septic lives like a 4 bedroom. Enjoy peaceful country living just minutes from the heart of Wake Forest, tucked away in a quiet neighborhood just off Highway 98 and down the street from a Falls Lake Cove. And just five minutes to the boat landing.
A rocking chair front porch welcomes you into a thoughtfully designed home featuring STUNNING HARDWOOD floors throughout the first level. The RENOVATED KITCHEN will impress with quartz countertops, gourmet stainless steel appliances, and beautiful light cabinetry—a perfect blend of elegance and functionality.
Entertain with ease in the spacious dining room and cozy family room with gas fireplace, all with gorgeous wooded views. Step outside to a patio retreat and gardener's paradise—a true outdoor sanctuary.
The FIRST FLOOR PRIMARY SUITE offers convenience and comfort, while the second floor boasts three additional bedrooms, an office, a cozy library, and a huge bonus room.
FOUR GARAGES (2 attached, 2 detached)
Detached Garage workshop with electricity, running water, and HVAC unit. For peace of mind the 6500W Gas Powered Generator will convey.
This Wake Forest gem is rare, move-in ready, and overflowing with upgrades and NO City Taxes. Welcome Home!
Home Details
Home Type
- Single Family
Est. Annual Taxes
- $3,801
Year Built
- Built in 1993 | Remodeled
Lot Details
- 0.95 Acre Lot
- Cul-De-Sac
- Landscaped
- Corner Lot
- Private Yard
- Garden
- Back Yard
Parking
- 4 Car Attached Garage
- 2 Open Parking Spaces
Home Design
- Cape Cod Architecture
- Colonial Architecture
- Brick Exterior Construction
- Permanent Foundation
- Shingle Roof
Interior Spaces
- 3,892 Sq Ft Home
- 2-Story Property
- Fireplace
- Entrance Foyer
- Family Room
- Living Room
- Breakfast Room
- Dining Room
- Home Office
- Library
- Bonus Room
- Basement
- Crawl Space
- Home Security System
Flooring
- Wood
- Carpet
- Ceramic Tile
Bedrooms and Bathrooms
- 3 Bedrooms
- Primary Bedroom on Main
Laundry
- Laundry Room
- Laundry on main level
Accessible Home Design
- Handicap Accessible
Schools
- Brassfield Elementary School
- Wakefield Middle School
- Wakefield High School
Utilities
- Central Air
- Heating System Uses Propane
- Heat Pump System
- Well
- Water Softener
- Septic Tank
Community Details
- No Home Owners Association
- Tarheel Estates Subdivision
Listing and Financial Details
- Assessor Parcel Number 1810891156
Map
Home Values in the Area
Average Home Value in this Area
Tax History
| Year | Tax Paid | Tax Assessment Tax Assessment Total Assessment is a certain percentage of the fair market value that is determined by local assessors to be the total taxable value of land and additions on the property. | Land | Improvement |
|---|---|---|---|---|
| 2025 | $3,914 | $608,882 | $120,000 | $488,882 |
| 2024 | $3,801 | $608,882 | $120,000 | $488,882 |
| 2023 | $3,643 | $464,715 | $100,000 | $364,715 |
| 2022 | $3,376 | $464,715 | $100,000 | $364,715 |
| 2021 | $3,286 | $464,715 | $100,000 | $364,715 |
| 2020 | $3,231 | $464,715 | $100,000 | $364,715 |
| 2019 | $3,129 | $380,736 | $100,000 | $280,736 |
| 2018 | $2,877 | $380,736 | $100,000 | $280,736 |
| 2017 | $2,727 | $380,736 | $100,000 | $280,736 |
| 2016 | $2,672 | $380,736 | $100,000 | $280,736 |
| 2015 | -- | $452,024 | $170,000 | $282,024 |
| 2014 | -- | $432,184 | $170,000 | $262,184 |
Property History
| Date | Event | Price | Change | Sq Ft Price |
|---|---|---|---|---|
| 08/07/2025 08/07/25 | Pending | -- | -- | -- |
| 07/22/2025 07/22/25 | Price Changed | $875,000 | -5.4% | $225 / Sq Ft |
| 06/19/2025 06/19/25 | For Sale | $925,000 | -- | $238 / Sq Ft |
Purchase History
| Date | Type | Sale Price | Title Company |
|---|---|---|---|
| Warranty Deed | $395,000 | -- |
Mortgage History
| Date | Status | Loan Amount | Loan Type |
|---|---|---|---|
| Closed | $300,000 | Purchase Money Mortgage | |
| Previous Owner | $81,900 | Unknown | |
| Previous Owner | $100,000 | Credit Line Revolving |
Source: Doorify MLS
MLS Number: 10104047
APN: 1810.02-89-1156-000
- 1429 Blantons Creek Dr
- 7100 Hasentree Club Dr
- 1340 Eagleson Ln
- 604 Serena Place
- 7632 Summer Pines Way
- 1901 Haley Pines Way
- 7505 Everton Way
- 1713 Slater Dr
- 6701 Green Hollow Ct
- 1009 High Trail Ct
- 15517 Possum Track Rd
- 540 Vista Del Lago Ln
- 6820 Brixley Cir
- 2828 Croix Place
- 2328 Ballywater Lea Way
- 2325 Ballywater Lea Way
- 1013 Traders Trail
- 6321 Mountain Grove Ln
- 2344 Ballywater Lea Way
- 2421 Acanthus Dr
