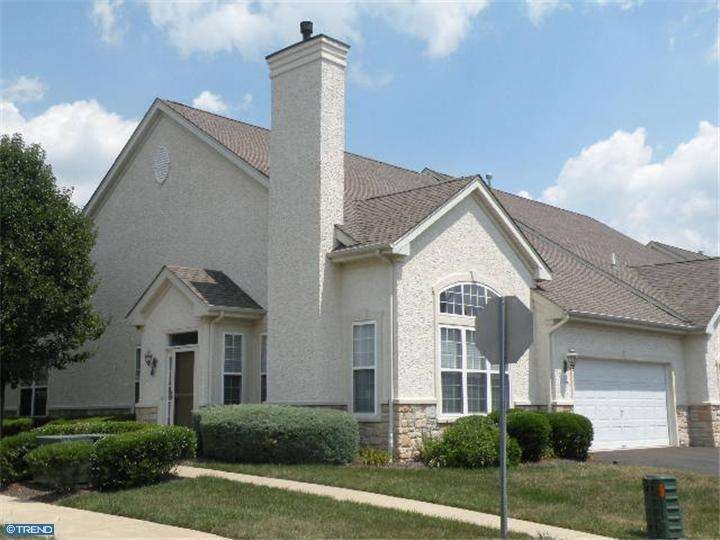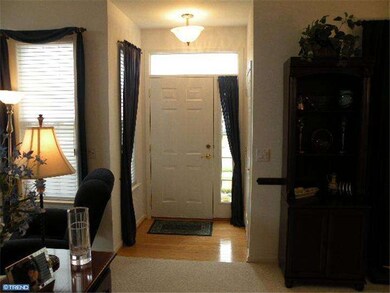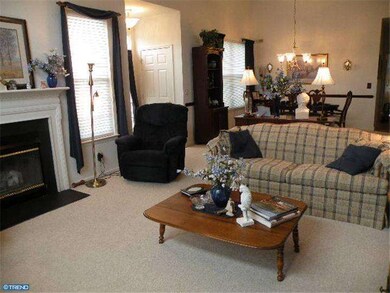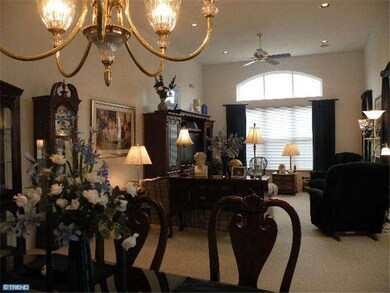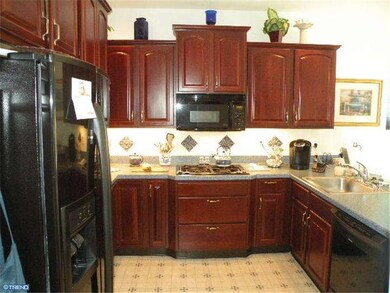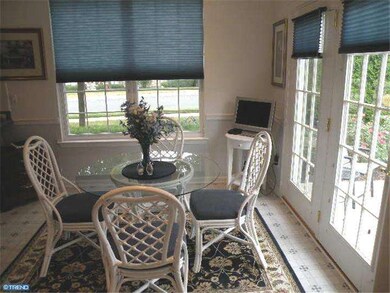
901 Upton Way Unit 64 Warrington, PA 18976
Warrington NeighborhoodHighlights
- Senior Community
- Rambler Architecture
- Living Room
- Clubhouse
- Attic
- Home Security System
About This Home
As of August 2023STUNNING GRAND ENTRANCE - NICELY APPOINTED 12' Ceilings **Gas Fireplace *** Surround-A-Sound System *** Gourmet Kitchen w/under lighted Cherry Cabinets *** Self-Cleaning Eye Level Oven-GE Avantium Microwave(MW, Convection & Regular oven options) ** Tiled Kitchen Backsplash, Upgraded Baths w/Cherry Cabinets, Corian countertops, dbl sinks, 12 x 12 Tile with accents - MB Whirlpool tub w/lighting ** Central Vac - Vac pan & Easy Sweep Outlet in Kit. Extra hose connections *** Versatile Doors from Breakfast Rm to 2nd Bedro/Den *** Atrium Patio Doors *** Floored Attic w/stairs *** Upgraded lighting fixtures & recess lighting in all rooms *** MB/2 closets, walk-in dresser, large 8' shoe rack & Cabinets in Garage-"Closets by Design" *** Upgraded Energy package, vents, ceiling & floor w/extra insulation *** AC upgraded *** Air Cleaner & Humidifier *** All Ceiling Fans have remotes, 3 levels & reverse ** Upgraded carpets/padding, Berber in Great Rm. So, DUMP the BIG OLDHOUSE for one of the "Best 55+Communities"!
Last Agent to Sell the Property
RE/MAX Reliance License #RS162043A Listed on: 08/03/2012

Townhouse Details
Home Type
- Townhome
Est. Annual Taxes
- $4,912
Year Built
- Built in 2004
Lot Details
- 1,581 Sq Ft Lot
- Sprinkler System
- Property is in good condition
HOA Fees
- $215 Monthly HOA Fees
Home Design
- Rambler Architecture
- Pitched Roof
- Shingle Roof
- Concrete Perimeter Foundation
- Stucco
Interior Spaces
- 1,581 Sq Ft Home
- Property has 1 Level
- Central Vacuum
- Ceiling height of 9 feet or more
- Ceiling Fan
- Gas Fireplace
- Living Room
- Dining Room
- Attic Fan
- Home Security System
- Laundry on main level
Kitchen
- Self-Cleaning Oven
- Dishwasher
- Disposal
Flooring
- Wall to Wall Carpet
- Tile or Brick
Bedrooms and Bathrooms
- 2 Bedrooms
- En-Suite Primary Bedroom
- En-Suite Bathroom
- 2 Full Bathrooms
Parking
- 2 Open Parking Spaces
- 4 Parking Spaces
- Driveway
Schools
- Central Bucks High School South
Utilities
- Forced Air Heating and Cooling System
- Heating System Uses Gas
- Underground Utilities
- 200+ Amp Service
- Natural Gas Water Heater
- Cable TV Available
Listing and Financial Details
- Tax Lot 018-064
- Assessor Parcel Number 50-012-018-064
Community Details
Overview
- Senior Community
- Association fees include common area maintenance, exterior building maintenance, lawn maintenance, snow removal, trash, insurance, health club, all ground fee, management
- $645 Other One-Time Fees
- Built by KATZ BUILDERS & DEV.
- Lamplighter Village Subdivision, Brentwood Ii Floorplan
Amenities
- Clubhouse
Pet Policy
- Pets allowed on a case-by-case basis
Ownership History
Purchase Details
Home Financials for this Owner
Home Financials are based on the most recent Mortgage that was taken out on this home.Purchase Details
Home Financials for this Owner
Home Financials are based on the most recent Mortgage that was taken out on this home.Purchase Details
Home Financials for this Owner
Home Financials are based on the most recent Mortgage that was taken out on this home.Similar Home in Warrington, PA
Home Values in the Area
Average Home Value in this Area
Purchase History
| Date | Type | Sale Price | Title Company |
|---|---|---|---|
| Deed | $455,900 | Bucks County Abstract Services | |
| Deed | $341,000 | Camelot Abstract | |
| Deed | $287,500 | None Available |
Mortgage History
| Date | Status | Loan Amount | Loan Type |
|---|---|---|---|
| Open | $364,720 | New Conventional | |
| Previous Owner | $150,000 | New Conventional | |
| Previous Owner | $112,000 | Credit Line Revolving |
Property History
| Date | Event | Price | Change | Sq Ft Price |
|---|---|---|---|---|
| 08/28/2023 08/28/23 | Sold | $455,900 | +1.3% | $288 / Sq Ft |
| 06/18/2023 06/18/23 | Pending | -- | -- | -- |
| 06/15/2023 06/15/23 | For Sale | $449,900 | +31.9% | $285 / Sq Ft |
| 05/15/2019 05/15/19 | Sold | $341,000 | +0.3% | $216 / Sq Ft |
| 03/25/2019 03/25/19 | Pending | -- | -- | -- |
| 03/24/2019 03/24/19 | For Sale | $339,900 | +13.3% | $215 / Sq Ft |
| 09/25/2012 09/25/12 | Sold | $300,000 | -4.8% | $190 / Sq Ft |
| 08/20/2012 08/20/12 | Pending | -- | -- | -- |
| 08/17/2012 08/17/12 | Price Changed | $315,000 | -5.9% | $199 / Sq Ft |
| 08/03/2012 08/03/12 | For Sale | $334,900 | -- | $212 / Sq Ft |
Tax History Compared to Growth
Tax History
| Year | Tax Paid | Tax Assessment Tax Assessment Total Assessment is a certain percentage of the fair market value that is determined by local assessors to be the total taxable value of land and additions on the property. | Land | Improvement |
|---|---|---|---|---|
| 2025 | $5,830 | $31,580 | -- | $31,580 |
| 2024 | $5,830 | $31,580 | $0 | $31,580 |
| 2023 | $5,397 | $31,580 | $0 | $31,580 |
| 2022 | $5,291 | $31,580 | $0 | $31,580 |
| 2021 | $5,232 | $31,580 | $0 | $31,580 |
| 2020 | $5,232 | $31,580 | $0 | $31,580 |
| 2019 | $5,200 | $31,580 | $0 | $31,580 |
| 2018 | $5,142 | $31,580 | $0 | $31,580 |
| 2017 | $5,073 | $31,580 | $0 | $31,580 |
| 2016 | $5,057 | $31,580 | $0 | $31,580 |
| 2015 | -- | $31,580 | $0 | $31,580 |
| 2014 | -- | $31,580 | $0 | $31,580 |
Agents Affiliated with this Home
-
Timothy Lugara

Seller's Agent in 2023
Timothy Lugara
RE/MAX
(215) 917-8673
3 in this area
80 Total Sales
-
Kim Porter

Buyer's Agent in 2023
Kim Porter
Keller Williams Real Estate-Doylestown
(267) 249-4991
15 in this area
197 Total Sales
-
K
Seller's Agent in 2019
Kelly Hirsch
BHHS Fox & Roach
-
Denise D'Amico

Seller's Agent in 2012
Denise D'Amico
RE/MAX
(215) 919-0366
30 Total Sales
-
Doug Brantz

Buyer's Agent in 2012
Doug Brantz
Keller Williams Real Estate-Langhorne
(215) 431-1144
121 Total Sales
Map
Source: Bright MLS
MLS Number: 1004052070
APN: 50-012-018-064
- 528 Fullerton Farm Ct
- 506 Fullerton Farm Court Lot #22
- 2892 Street Rd
- 508 Fullerton Farm Court Lot#21
- 511 McNaney Farm Dr Lot #6
- 506 McNaney Farm Dr Lot # 27
- 502 McNaney Farm Dr Lot #25
- 1806 Regency Ct Unit 147
- 726 S Settlers Cir
- 719 S Settlers Cir
- 103 Equestrian Ct
- 759 S Settlers Cir
- 305 Evening Walk Ln
- 279 Folly Rd
- 418 Homestead Cir
- 3146 Wier Dr E Unit 50
- 858 Elbow Ln
- 600 Conrad Dr
- 3174 Wier Dr E Unit E
- 3220 Wier Dr W Unit W
