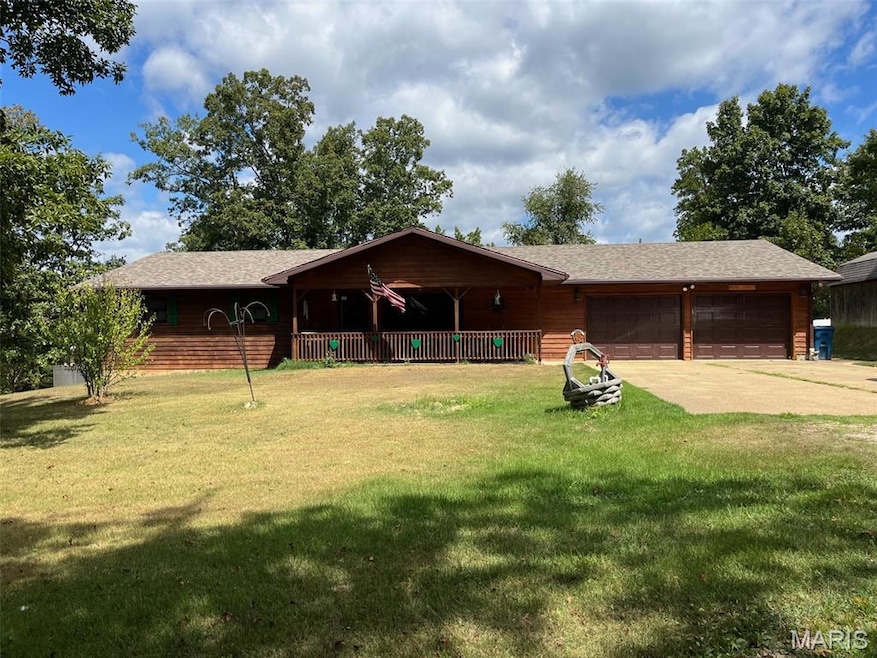
901 Wayne 349d Piedmont, MO 63957
Estimated payment $1,730/month
Highlights
- Hot Property
- Open Floorplan
- Engineered Wood Flooring
- 19.45 Acre Lot
- Wooded Lot
- Great Room
About This Home
This single-family home presents an opportunity to embrace comfortable living nestled on 19.45 +/-acres. Constructed in 1997, this home offers a solid foundation for creating lasting memories. The three bed two bath home, containing newer appliances in the open kitchen area makes for entertaining large gatherings a breeze. Located at 901 Wayne 349D it's close to Piedmont but still featuring a somewhat private secluded location. Exterior covered front and back porches/decks, and additional open deck area, are perfect for enjoying what nature has to offer. Home is all electric with a whole house backup generator. This single-family residence is waiting for you to make it your own.
Home Details
Home Type
- Single Family
Est. Annual Taxes
- $1,177
Year Built
- Built in 1997
Lot Details
- 19.45 Acre Lot
- Level Lot
- Wooded Lot
Parking
- 2 Car Attached Garage
- Garage Door Opener
- Driveway
Home Design
- Architectural Shingle Roof
- Cedar
Interior Spaces
- 2,349 Sq Ft Home
- 1-Story Property
- Open Floorplan
- Ceiling Fan
- Great Room
- Breakfast Room
- Dining Room
- Attic Fan
Kitchen
- Convection Oven
- Electric Range
- Microwave
- Ice Maker
- Dishwasher
- Disposal
Flooring
- Engineered Wood
- Vinyl
Bedrooms and Bathrooms
- 3 Bedrooms
- 2 Full Bathrooms
Laundry
- Laundry Room
- Dryer
- Washer
Accessible Home Design
- Standby Generator
Outdoor Features
- Separate Outdoor Workshop
- Shed
Schools
- Clearwater Elem. Elementary School
- Clearwater Middle School
- Clearwater High School
Utilities
- Central Heating and Cooling System
- Single-Phase Power
- 220 Volts
- Power Generator
- Well
- Electric Water Heater
- Water Softener
Community Details
- No Home Owners Association
Listing and Financial Details
- Assessor Parcel Number 6-5.0-15-3-3-5.0
Map
Home Values in the Area
Average Home Value in this Area
Tax History
| Year | Tax Paid | Tax Assessment Tax Assessment Total Assessment is a certain percentage of the fair market value that is determined by local assessors to be the total taxable value of land and additions on the property. | Land | Improvement |
|---|---|---|---|---|
| 2024 | $960 | $22,330 | $0 | $0 |
| 2023 | $960 | $22,330 | $0 | $0 |
| 2022 | $960 | $22,330 | $0 | $0 |
| 2021 | $960 | $22,330 | $0 | $0 |
| 2020 | $960 | $22,330 | $0 | $0 |
| 2019 | $960 | $22,330 | $0 | $0 |
| 2018 | $958 | $22,330 | $0 | $0 |
| 2017 | $958 | $22,330 | $0 | $0 |
| 2016 | $947 | $22,330 | $0 | $0 |
| 2015 | -- | $22,330 | $0 | $0 |
| 2012 | -- | $22,270 | $0 | $0 |
Property History
| Date | Event | Price | Change | Sq Ft Price |
|---|---|---|---|---|
| 08/22/2025 08/22/25 | For Sale | $299,500 | -- | $128 / Sq Ft |
Similar Homes in Piedmont, MO
Source: MARIS MLS
MLS Number: MIS25057946
APN: 6-5.0-15-3-3-5.000
- 882 Wayne 459
- 923 N 2nd St
- 617 N 3rd St
- 000 Missouri 34
- 127 Chippewa St
- 1804 Winn St
- 0 Missouri 34
- 506 E Fir St
- 508 Big Ben Blvd
- 636 Daniels St
- 637 E Daniels St
- 406 Durham St
- 718 E Daniels St
- 713 E Daniels St
- 310 Beckville Rd
- 1241 S Main St
- 1554 County Road 353
- 111 Corrigan St
- 407 Legion Park Rd
- 402 Legion Park Rd






