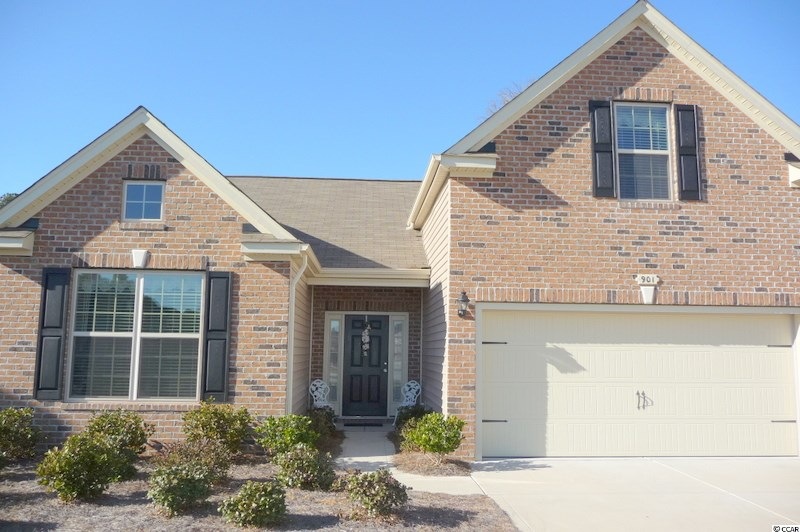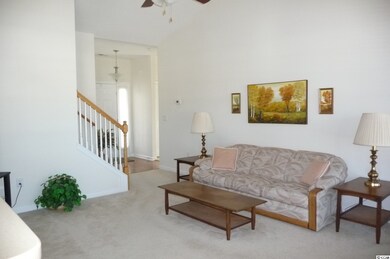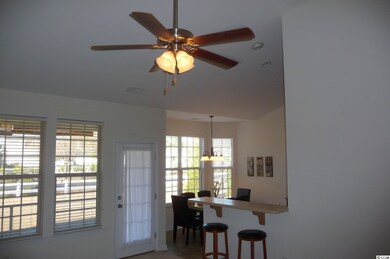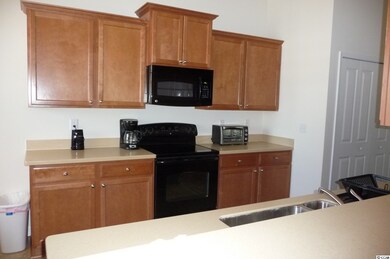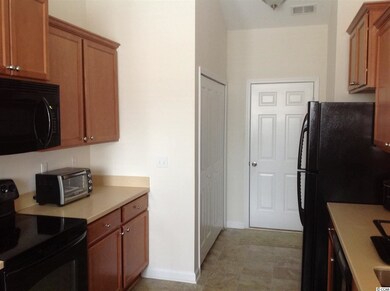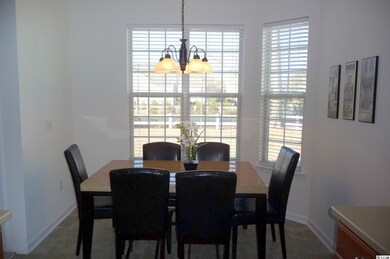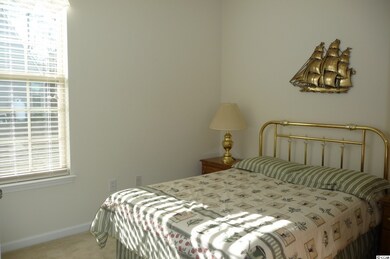
901 Welkin Ct Conway, SC 29526
Highlights
- Golf Course Community
- Contemporary Architecture
- Main Floor Primary Bedroom
- Carolina Forest Elementary School Rated A-
- Vaulted Ceiling
- Bonus Room
About This Home
As of May 2019Excellent location just minutes from Burning Ridge Golf Course, Conway Hospital and Wellness/Fitness Center, Walmart, University, shopping, beach and more. This lovely Palmetto plan was built by DR Horton and completed just over a year ago. This is an exceptional value for a 4 bedroom, 3 bath home. The fourth bedroom is the bonus room with a full bath and large closet. The main level features a large master bedroom with a 5' step in shower with glass doors, double sinks and huge walk in closet. Bedroom two is almost as large as the master bedroom due to the 4' extension. The spacious family room opens to the kitchen, dining room and screened porch and all rooms have lots of natural light and vaulted ceilings. The kitchen features solid surface counter tops, 36" staggered cabinets with crown molding, and bay window in the dining area. Additional benefits to this home are the brick front, peaceful cul-de-sac location and generous fully landscaped yard. Eligible for USDA 0% down financing!
Last Agent to Sell the Property
RE/MAX Southern Shores License #12797 Listed on: 02/05/2014
Home Details
Home Type
- Single Family
Est. Annual Taxes
- $1,066
Year Built
- Built in 2012
Lot Details
- Rectangular Lot
HOA Fees
- $90 Monthly HOA Fees
Parking
- 2 Car Attached Garage
Home Design
- Contemporary Architecture
- Brick Exterior Construction
- Slab Foundation
- Siding
Interior Spaces
- 1,653 Sq Ft Home
- 1.5-Story Property
- Vaulted Ceiling
- Ceiling Fan
- Window Treatments
- Entrance Foyer
- Combination Kitchen and Dining Room
- Bonus Room
- Screened Porch
- Fire and Smoke Detector
- Washer and Dryer Hookup
Kitchen
- Breakfast Bar
- Range
- Microwave
- Dishwasher
- Disposal
Flooring
- Carpet
- Vinyl
Bedrooms and Bathrooms
- 4 Bedrooms
- Primary Bedroom on Main
- Split Bedroom Floorplan
- Linen Closet
- Walk-In Closet
- Bathroom on Main Level
- 3 Full Bathrooms
- Dual Vanity Sinks in Primary Bathroom
- Shower Only
Utilities
- Central Heating and Cooling System
- Underground Utilities
- Water Heater
- Phone Available
- Cable TV Available
Community Details
Recreation
- Golf Course Community
- Community Pool
Ownership History
Purchase Details
Home Financials for this Owner
Home Financials are based on the most recent Mortgage that was taken out on this home.Purchase Details
Home Financials for this Owner
Home Financials are based on the most recent Mortgage that was taken out on this home.Purchase Details
Home Financials for this Owner
Home Financials are based on the most recent Mortgage that was taken out on this home.Purchase Details
Purchase Details
Similar Homes in Conway, SC
Home Values in the Area
Average Home Value in this Area
Purchase History
| Date | Type | Sale Price | Title Company |
|---|---|---|---|
| Warranty Deed | -- | -- | |
| Warranty Deed | $199,000 | -- | |
| Warranty Deed | $163,000 | -- | |
| Interfamily Deed Transfer | -- | -- | |
| Deed | $159,900 | -- |
Mortgage History
| Date | Status | Loan Amount | Loan Type |
|---|---|---|---|
| Open | $272,000 | New Conventional | |
| Previous Owner | $195,395 | FHA |
Property History
| Date | Event | Price | Change | Sq Ft Price |
|---|---|---|---|---|
| 05/02/2019 05/02/19 | Sold | $199,000 | -0.5% | $117 / Sq Ft |
| 03/27/2019 03/27/19 | Price Changed | $199,900 | -3.4% | $118 / Sq Ft |
| 02/21/2019 02/21/19 | Price Changed | $207,000 | -1.0% | $122 / Sq Ft |
| 01/23/2019 01/23/19 | Price Changed | $209,000 | -1.4% | $123 / Sq Ft |
| 11/01/2018 11/01/18 | Price Changed | $212,000 | -1.4% | $125 / Sq Ft |
| 10/04/2018 10/04/18 | Price Changed | $215,000 | -2.3% | $126 / Sq Ft |
| 08/29/2018 08/29/18 | For Sale | $220,000 | +35.0% | $129 / Sq Ft |
| 04/30/2014 04/30/14 | Sold | $163,000 | -9.4% | $99 / Sq Ft |
| 03/24/2014 03/24/14 | Pending | -- | -- | -- |
| 02/05/2014 02/05/14 | For Sale | $179,900 | -- | $109 / Sq Ft |
Tax History Compared to Growth
Tax History
| Year | Tax Paid | Tax Assessment Tax Assessment Total Assessment is a certain percentage of the fair market value that is determined by local assessors to be the total taxable value of land and additions on the property. | Land | Improvement |
|---|---|---|---|---|
| 2024 | $1,066 | $7,839 | $1,395 | $6,444 |
| 2023 | $1,066 | $7,839 | $1,395 | $6,444 |
| 2021 | $831 | $11,759 | $2,093 | $9,666 |
| 2020 | $726 | $11,759 | $2,093 | $9,666 |
| 2019 | $623 | $7,839 | $1,395 | $6,444 |
| 2018 | $563 | $5,786 | $1,366 | $4,420 |
| 2017 | $548 | $5,786 | $1,366 | $4,420 |
| 2016 | -- | $5,786 | $1,366 | $4,420 |
| 2015 | $548 | $5,787 | $1,367 | $4,420 |
| 2014 | $507 | $5,787 | $1,367 | $4,420 |
Agents Affiliated with this Home
-

Seller's Agent in 2019
Camilla Nye
Kingston Properties
(843) 333-2760
40 in this area
88 Total Sales
-

Buyer's Agent in 2019
Ryan Korros
RE/MAX
(843) 455-6580
37 in this area
784 Total Sales
-

Seller's Agent in 2014
Lori Harper
RE/MAX
(843) 997-7299
6 in this area
109 Total Sales
-

Seller Co-Listing Agent in 2014
Ashley Harper
RE/MAX
(843) 251-3118
3 in this area
75 Total Sales
Map
Source: Coastal Carolinas Association of REALTORS®
MLS Number: 1402315
APN: 40002010032
- 160 Cart Crossing Dr Unit 104
- 804 Wylie Ct
- 300-J Myrtle Greens Dr Unit J
- 650 Woodman Dr
- 500 Willow Green Dr Unit B
- 380 Myrtle Greens Dr Unit 380
- 380 Myrtle Greens Dr Unit E
- 137 Hickory Dr
- 100 Myrtle Greens Dr Unit G
- 500 Myrtle Greens Dr Unit A
- Lot 11 Professional Park Dr
- 116 Hickory Dr
- 185 Lander Dr
- 202 Glenwood Dr
- 111 Hickory Dr
- 8207 Timber Ridge Rd
- 215 Lander Dr
- 8209 Timber Ridge Rd
- 106 Furman Cir
- 218 Lander Dr
