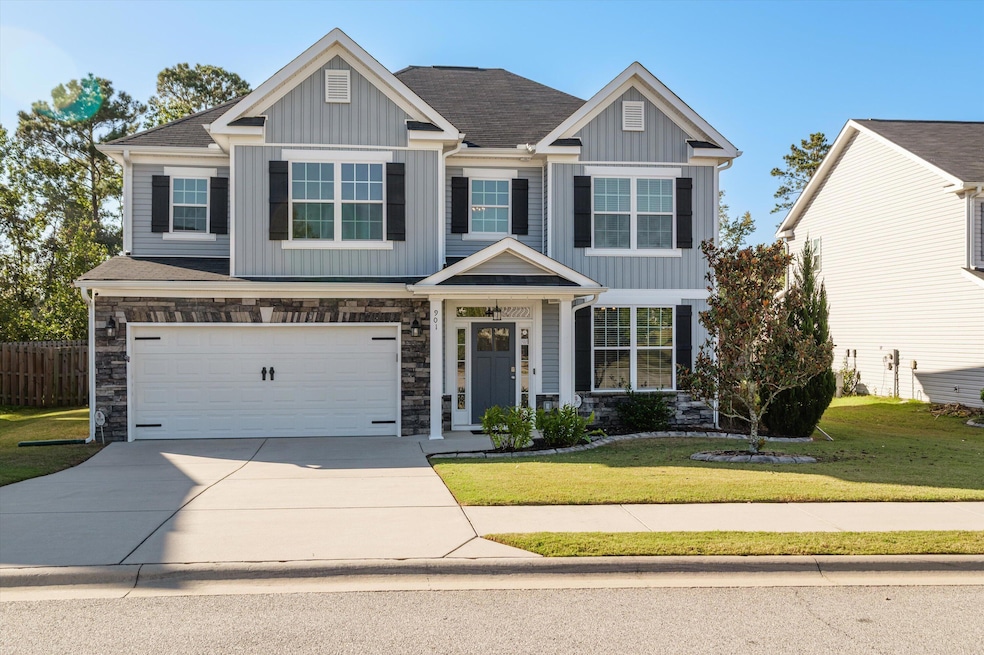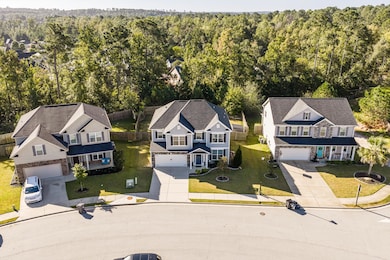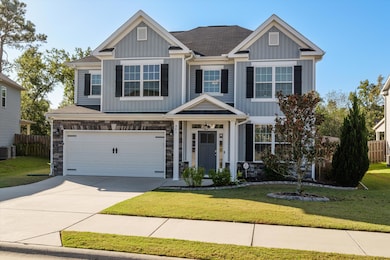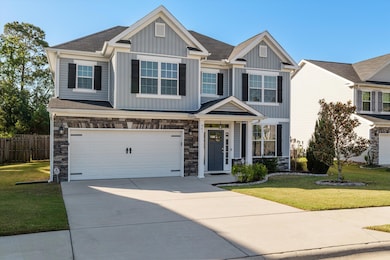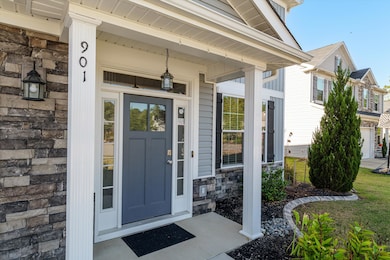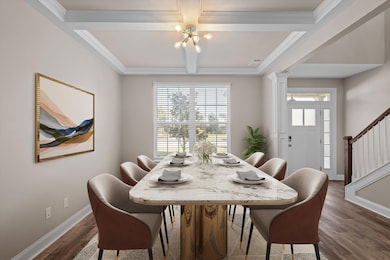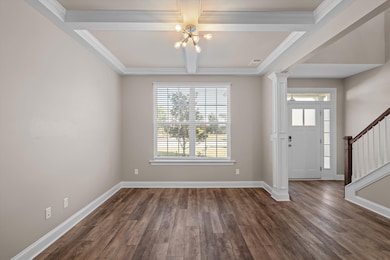901 Williford Run Dr Grovetown, GA 30813
Estimated payment $2,168/month
Highlights
- Clubhouse
- Community Pool
- 2 Car Attached Garage
- Baker Place Elementary School Rated A
- Breakfast Room
- Soaking Tub
About This Home
Meticulously Maintained 4BR/2.5BA Home in Highly Desirable Canterbury Farms!Welcome to your dream home in the heart of Columbia County's premier master-planned community--Canterbury Farms. This beautifully maintained 4-bedroom, 2.5-bath home offers the perfect blend of comfort, smart upgrades, and everyday convenience, all within an amenity-rich neighborhood.Step inside to an inviting open-concept layout ideal for both everyday living and entertaining. A formal dining room sets the stage for gatherings, while the spacious kitchen takes center stage with stainless steel appliances, custom water filtration system, oversized island, and a butler's pantry with built-in wine fridge--a true entertainer's dream. The kitchen flows into a breakfast room and then into a large, but cozy living room. A convenient half bath is also located on the main level.Smart features include a built-in ceiling Bluetooth speaker, LiftMaster myQ smart garage door opener, and a fully owned security system with video doorbell, exterior cameras, and alarm (monitoring contract required). Hardwood flooring flows throughout the main level and durable LVP on the upstairs landing and throughout the primary suite, with carpet only on the stairs and the three additional bedrooms. Upstairs, you'll find four spacious bedrooms, two full bathrooms, and a centrally located laundry room. The primary suite impresses with luxury vinyl plank flooring, tray ceilings, a charming sitting area, and an extra-large walk-in closet. The ensuite bath offers a spa-like experience with a soaking tub, separate shower, dual vanities, and a private water closet.The 2-car garage is a standout, featuring epoxy flooring, built-in shelving, workbench space, and a smart garage door opener--perfect for a home gym, workshop, or traditional use.Out back, enjoy a flat, fully fenced yard that backs to green space, offering peace and privacy. A like-new Suncast resin shed conveys with the home--ideal for tools, lawn equipment, or extra storage.Located in the vibrant Canterbury Farms community, residents enjoy access to a clubhouse, resort-style pool, playground, and miles of walking trails--all just minutes from I-20, Fort Gordon, shopping, dining, and top-rated schools.Don't miss this move-in ready gem in one of Columbia County's most desirable neighborhoods!
Home Details
Home Type
- Single Family
Est. Annual Taxes
- $3,116
Year Built
- Built in 2018 | Remodeled
Lot Details
- 9,148 Sq Ft Lot
- Lot Dimensions are 126x72.5
- Privacy Fence
- Fenced
- Landscaped
- Front and Back Yard Sprinklers
HOA Fees
- $38 Monthly HOA Fees
Parking
- 2 Car Attached Garage
- Garage Door Opener
Home Design
- Slab Foundation
- Composition Roof
- Stone Siding
- Vinyl Siding
Interior Spaces
- 2,476 Sq Ft Home
- 2-Story Property
- Ceiling Fan
- Insulated Windows
- Blinds
- Insulated Doors
- Entrance Foyer
- Living Room
- Breakfast Room
- Dining Room
Kitchen
- Electric Range
- Built-In Microwave
- Dishwasher
- Kitchen Island
- Disposal
Flooring
- Carpet
- Luxury Vinyl Tile
Bedrooms and Bathrooms
- 4 Bedrooms
- Primary Bedroom Upstairs
- Walk-In Closet
- Soaking Tub
- Garden Bath
Laundry
- Laundry Room
- Washer and Electric Dryer Hookup
Attic
- Attic Floors
- Pull Down Stairs to Attic
Home Security
- Security System Owned
- Fire and Smoke Detector
Outdoor Features
- Patio
- Outbuilding
Schools
- Cedar Ridge Elementary School
- Grovetown Middle School
- Grovetown High School
Utilities
- Central Air
- Heat Pump System
- Vented Exhaust Fan
- Water Heater
- Cable TV Available
Listing and Financial Details
- Assessor Parcel Number 0622877
Community Details
Overview
- Canterbury Farms Subdivision
Amenities
- Clubhouse
Recreation
- Community Playground
- Community Pool
- Trails
Map
Home Values in the Area
Average Home Value in this Area
Tax History
| Year | Tax Paid | Tax Assessment Tax Assessment Total Assessment is a certain percentage of the fair market value that is determined by local assessors to be the total taxable value of land and additions on the property. | Land | Improvement |
|---|---|---|---|---|
| 2025 | $3,116 | $128,225 | $25,204 | $103,021 |
| 2024 | $3,284 | $129,095 | $25,204 | $103,891 |
| 2023 | $68 | $124,975 | $25,204 | $99,771 |
| 2022 | $300 | $111,011 | $21,104 | $89,907 |
| 2021 | $60 | $96,372 | $19,604 | $76,768 |
| 2020 | $2,638 | $92,910 | $18,904 | $74,006 |
| 2019 | $2,688 | $94,695 | $15,404 | $79,291 |
| 2018 | $445 | $13,813 | $13,813 | $0 |
| 2017 | $357 | $10,640 | $10,640 | $0 |
Property History
| Date | Event | Price | List to Sale | Price per Sq Ft | Prior Sale |
|---|---|---|---|---|---|
| 11/13/2025 11/13/25 | Price Changed | $354,900 | -1.4% | $143 / Sq Ft | |
| 10/03/2025 10/03/25 | For Sale | $359,900 | +5.9% | $145 / Sq Ft | |
| 05/26/2023 05/26/23 | Sold | $340,000 | +1.5% | $137 / Sq Ft | View Prior Sale |
| 04/20/2023 04/20/23 | Pending | -- | -- | -- | |
| 04/13/2023 04/13/23 | For Sale | $335,000 | +31.4% | $135 / Sq Ft | |
| 02/11/2020 02/11/20 | Off Market | $255,000 | -- | -- | |
| 02/07/2020 02/07/20 | Sold | $255,000 | +2.0% | $103 / Sq Ft | View Prior Sale |
| 01/10/2020 01/10/20 | Pending | -- | -- | -- | |
| 11/18/2019 11/18/19 | For Sale | $249,900 | +4.6% | $101 / Sq Ft | |
| 04/05/2018 04/05/18 | Sold | $238,950 | +1.4% | $97 / Sq Ft | View Prior Sale |
| 11/22/2017 11/22/17 | Pending | -- | -- | -- | |
| 11/22/2017 11/22/17 | For Sale | $235,575 | -- | $96 / Sq Ft |
Purchase History
| Date | Type | Sale Price | Title Company |
|---|---|---|---|
| Warranty Deed | $340,000 | -- | |
| Warranty Deed | $255,000 | -- | |
| Warranty Deed | $238,950 | -- | |
| Warranty Deed | $45,000 | -- |
Mortgage History
| Date | Status | Loan Amount | Loan Type |
|---|---|---|---|
| Open | $351,220 | VA | |
| Previous Owner | $255,000 | VA | |
| Previous Owner | $238,950 | VA |
Source: REALTORS® of Greater Augusta
MLS Number: 547830
APN: 062-2877
- 2635 Waites Dr
- 278 Palamon Dr
- 855 Williford Run Dr
- 280 Palamon Dr
- 655 Aberdeen Cir
- 665 Aberdeen Cir
- 1986 Kenlock Dr
- 734 Kensey Park Ln
- 2623 Kirby Ave
- 15 Dyches Rd
- 323 Granard St
- 534 Fermoy Ln
- 540 Fermoy Ln
- 1214 Absolon Ct
- 1930 Kenlock Dr
- 6236 Canterbury Farms Pkwy
- 6230 Canterbury Farms Pkwy Unit TP123
- 305 Brentford Ave
- 133 Seaton Ave
- 1218 Absolon Ct
- 463 Brantley Cove Cir
- 2581 Kirby Ave
- 1071 Linsmore Ave
- 1057 Linsmore Ave
- 4001 Ellington Dr
- 1500 Cedar Hill Trail
- 287 Claudia Dr
- 1320 Eldrick Ln
- 235 Haverford Dr
- 789 Michelle Ct
- 479 Sebastian Dr
- 422 Sebastian Dr
- 439 Sebastian Dr
- 514 Sebastian Dr
- 4117 Chastain Dr
- 607 Creek Bottom Trail
- 911 Cannock St
- 703 Cannock Loop
- 4477 Country Glen Cir
- 718 Erika Ln
