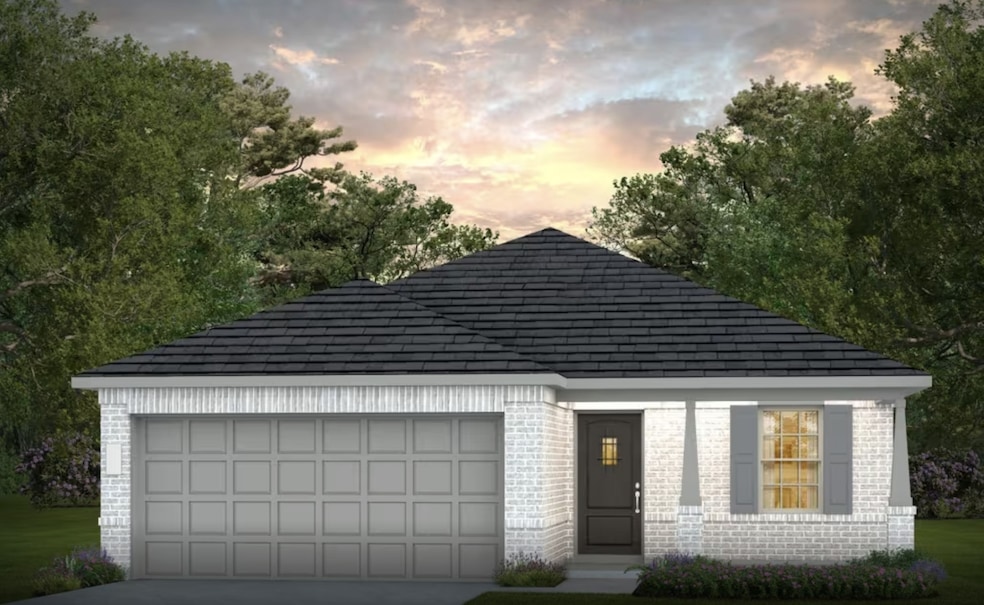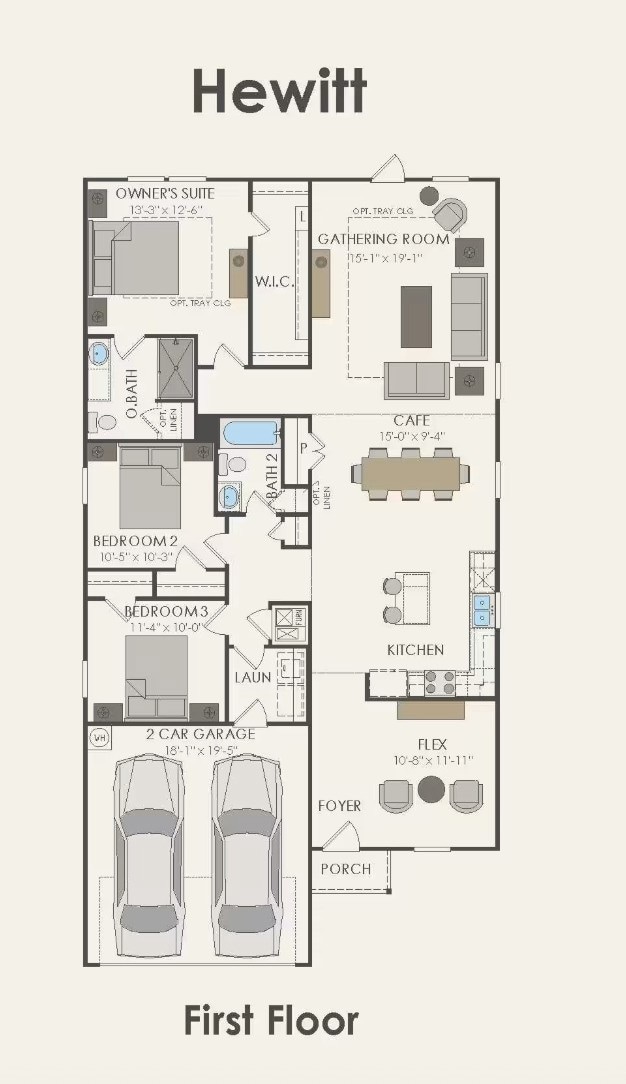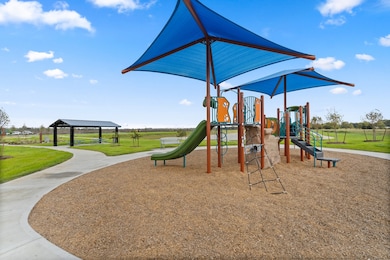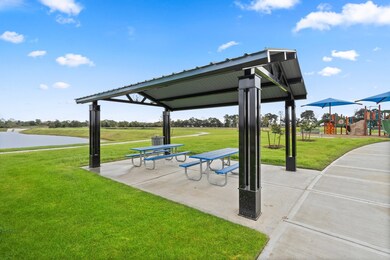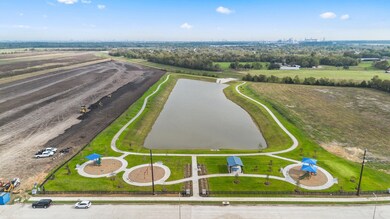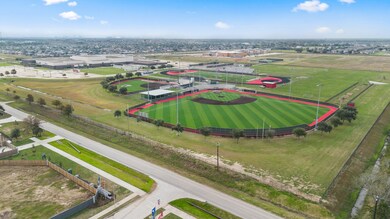9010 Bay Lodge Ln Baytown, TX 77521
Estimated payment $1,794/month
Highlights
- Home Under Construction
- ENERGY STAR Certified Homes
- Deck
- Victoria Walker Elementary School Rated A-
- Home Energy Rating Service (HERS) Rated Property
- Contemporary Architecture
About This Home
Step into this beautifully designed 1,700 sq. ft. home that combines comfort and contemporary style. The open-concept floor plan features spacious living and dining areas filled with natural light, perfect for entertaining or everyday living. The modern kitchen boasts sleek finishes, ample cabinetry, and a large island that flows seamlessly into the main living space. The owner’s suite offers a relaxing retreat with a private bath and generous closet space. Two additional bedrooms and a full bath provide flexibility for family, guests, or a home office. Enjoy outdoor living year-round on the covered patio, ideal for grilling, gatherings, or simply unwinding at the end of the day. With its clean lines, modern touches, and inviting layout, this home is the perfect blend of style and functionality!
Open House Schedule
-
Saturday, November 22, 202512:00 to 4:00 pm11/22/2025 12:00:00 PM +00:0011/22/2025 4:00:00 PM +00:00Add to Calendar
-
Sunday, November 23, 202512:00 to 4:00 pm11/23/2025 12:00:00 PM +00:0011/23/2025 4:00:00 PM +00:00Add to Calendar
Home Details
Home Type
- Single Family
Est. Annual Taxes
- $822
Year Built
- Home Under Construction
Lot Details
- 6,000 Sq Ft Lot
- Lot Dimensions are 55x120
- West Facing Home
- Back Yard Fenced
- Sprinkler System
HOA Fees
- $217 Monthly HOA Fees
Parking
- 2 Car Attached Garage
Home Design
- Contemporary Architecture
- Brick Exterior Construction
- Slab Foundation
- Composition Roof
- Wood Siding
Interior Spaces
- 1,682 Sq Ft Home
- 1-Story Property
- High Ceiling
- Formal Entry
- Family Room Off Kitchen
- Combination Dining and Living Room
- Utility Room
- Gas Dryer Hookup
Kitchen
- Convection Oven
- Gas Range
- Microwave
- Dishwasher
- Kitchen Island
- Solid Surface Countertops
- Self-Closing Drawers and Cabinet Doors
- Disposal
Flooring
- Carpet
- Vinyl
Bedrooms and Bathrooms
- 3 Bedrooms
- 2 Full Bathrooms
- Double Vanity
- Bathtub with Shower
Home Security
- Prewired Security
- Hurricane or Storm Shutters
- Fire and Smoke Detector
Eco-Friendly Details
- Home Energy Rating Service (HERS) Rated Property
- Energy-Efficient Lighting
- Energy-Efficient Insulation
- ENERGY STAR Certified Homes
Outdoor Features
- Deck
- Covered Patio or Porch
Schools
- Victoria Walker Elementary School
- E F Green Junior Middle School
- Goose Creek Memorial High School
Utilities
- Central Heating and Cooling System
- Tankless Water Heater
Community Details
Overview
- Associa Association, Phone Number (832) 864-1200
- Built by Pulte Homes
- Bay Creek Subdivision
Security
- Controlled Access
Map
Home Values in the Area
Average Home Value in this Area
Tax History
| Year | Tax Paid | Tax Assessment Tax Assessment Total Assessment is a certain percentage of the fair market value that is determined by local assessors to be the total taxable value of land and additions on the property. | Land | Improvement |
|---|---|---|---|---|
| 2025 | -- | $41,600 | $41,600 | -- |
Property History
| Date | Event | Price | List to Sale | Price per Sq Ft |
|---|---|---|---|---|
| 11/14/2025 11/14/25 | For Sale | $285,630 | -- | $170 / Sq Ft |
Purchase History
| Date | Type | Sale Price | Title Company |
|---|---|---|---|
| Special Warranty Deed | -- | None Listed On Document |
Source: Houston Association of REALTORS®
MLS Number: 38083302
APN: 1477330070007
- 9018 Bay Lodge Ln
- 9022 Bay Lodge Ln
- 9014 Bay Lodge Ln
- Pedernales Plan at Bay Creek
- Concho Plan at Bay Creek
- Yuma Plan at Bay Creek
- Southfork Plan at Bay Creek
- San Marcos Plan at Bay Creek
- 9010 Gull Canyon Dr
- Glenwood Plan at Bay Creek
- Snowmass Plan at Bay Creek
- Rio Grande Plan at Bay Creek
- Trinity Plan at Bay Creek
- Sabine Plan at Bay Creek
- Silverthorne Plan at Bay Creek
- Greeley Plan at Bay Creek
- Comal Plan at Bay Creek
- Creede Plan at Bay Creek
- 9018 Gull Canyon Dr
- Aspen Plan at Bay Creek
- 5318 Rio Dr
- 6835 Purvis Ln
- 8027 Saffron Ln
- 5130 Red Drum Dr
- 9239 Coral Trout Way
- 9014 Marbled Duck Dr
- 5638 Goosander Land Dr
- 5214 Red Drum Dr
- 9238 Coral Trout Way
- 5122 Red Drum Dr
- 5454 Cilantro Ln
- 8222 Sanford St
- 4718 Painted Bunting Ln
- 8518 Starling Ct
- 8019 Berkely Ct
- 4615 Red Yucca Dr
- 4907 Bentonite Blvd
- 9011 Willow Rdg Ct
- 4711 Stone Bridge St
- 4722 Shale Dr
