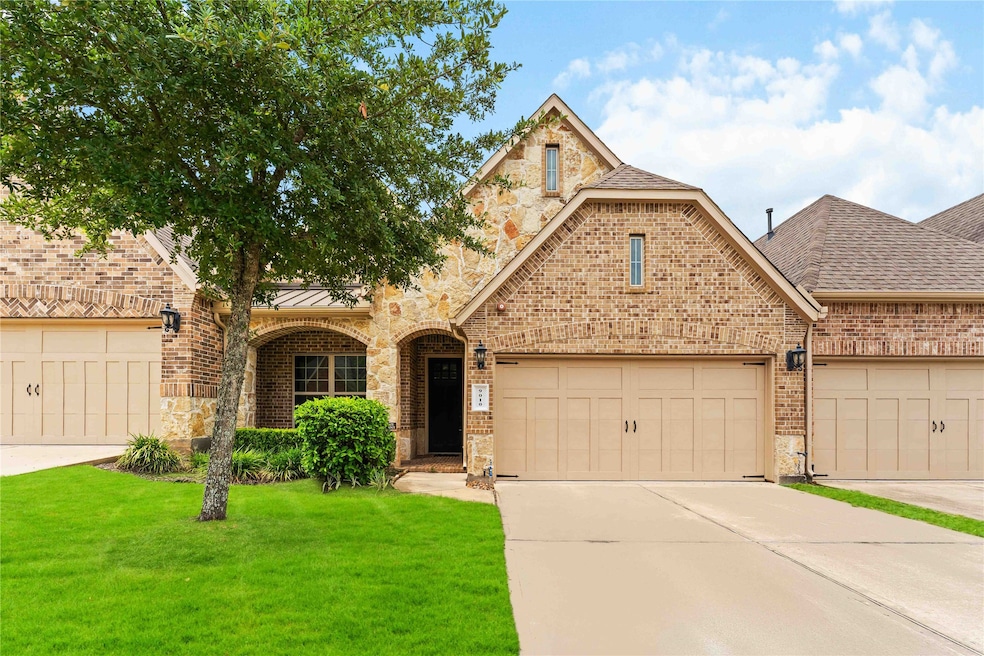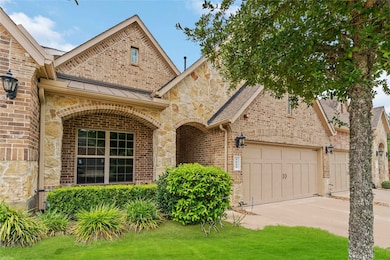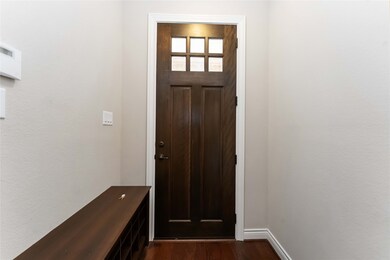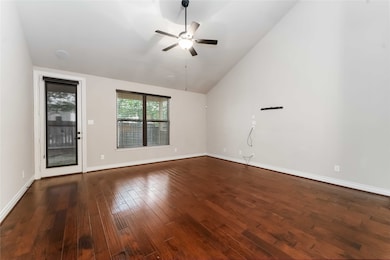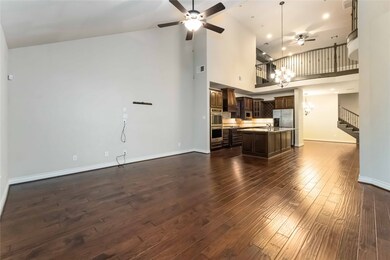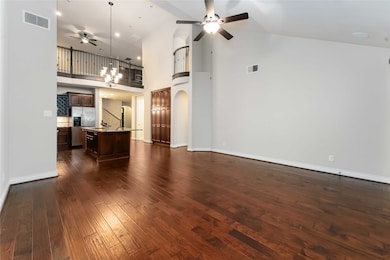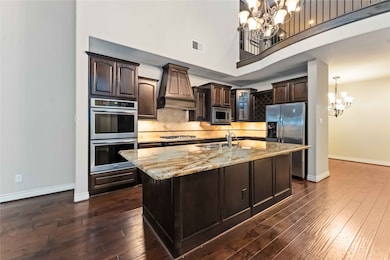9010 Centennial Dr Conroe, TX 77384
Woodlands NeighborhoodHighlights
- Home Theater
- Engineered Wood Flooring
- 1 Fireplace
- Galatas Elementary School Rated A
- Loft
- Community Pool
About This Home
Nestled in a peaceful cul-de-sac within a secure gated community, this spacious 3-bedroom, 3-bathroom home is designed for both relaxation and entertainment. A few minutes drive from premier shopping, fine dining, scenic parks, and local libraries, this stunning two-story townhome offers the perfect combination of comfort, convenience, and style. Step inside to find wood flooring, plush carpet, and soaring high ceilings that create a warm, inviting atmosphere. The open-concept living area is highlighted by a balcony that overlooks the living room below, adding architectural interest and charm. This home features a dedicated home office/study, an upstairs game room, and a separate media room—ideal for movie nights or working from home in style. Whether you’re hosting guests or enjoying a quiet evening in, this versatile layout accommodates every lifestyle. Call or text for your private showing today.
Townhouse Details
Home Type
- Townhome
Est. Annual Taxes
- $9,331
Year Built
- Built in 2014
Lot Details
- 3,851 Sq Ft Lot
- Cul-De-Sac
- Back Yard Fenced
Parking
- 2 Car Attached Garage
Interior Spaces
- 2,925 Sq Ft Home
- Ceiling Fan
- 1 Fireplace
- Living Room
- Home Theater
- Home Office
- Loft
- Security Gate
- Washer and Gas Dryer Hookup
Kitchen
- Convection Oven
- Gas Cooktop
- Microwave
- Dishwasher
- Disposal
Flooring
- Engineered Wood
- Stone
- Tile
Bedrooms and Bathrooms
- 3 Bedrooms
- 3 Full Bathrooms
Schools
- Galatas Elementary School
- Knox Junior High School
- The Woodlands College Park High School
Utilities
- Cooling System Powered By Gas
- Central Heating and Cooling System
- Heating System Uses Gas
- Municipal Trash
- Cable TV Available
Listing and Financial Details
- Property Available on 7/18/25
- Long Term Lease
Community Details
Overview
- Front Yard Maintenance
- The Fountains At Jacobs Reserv Subdivision
Recreation
- Community Pool
Pet Policy
- Call for details about the types of pets allowed
- Pet Deposit Required
Map
Source: Houston Association of REALTORS®
MLS Number: 69729264
APN: 5266-00-01500
- 9003 Bethesda Dr
- 15319 Westland Gate Dr
- 15303 Westland Gate Dr
- 31 Teakwood Place
- 51 N Merryweather Cir
- 9141 Oak Arbor Dr
- 9145 Oak Arbor Dr
- 2450 Garden Shadow Dr
- 18 Valley Mead Place
- 6 W Whistlers Bend Cir
- 2452 Ripplewood Dr
- 107 W Russet Grove Cir
- 118 Magnolia Grove Ln
- 31 Trilling Bird Place
- 9196 White Oak Dr
- 16202 Darling Lucille Ave
- 16206 Darling Lucille Ln
- 403 Woodpecker Forest Ln
- 115 E Greenhill Terrace Place
- 127 E Greenhill Terrace Place
- 165 Carriage Hills Blvd
- 15303 Westland Gate Dr
- 9018 Meacom Dr
- 9014 Meacom Dr
- 2477 Fm 1488 Rd
- 2443 Fm 1488 Rd
- 23 N Merryweather Cir
- 2477 Fm 1488 Rd Unit 4001
- 2477 Fm 1488 Rd Unit 1006
- 26 Baccara Place
- 9137 White Oak Dr
- 2450 Garden Shadow Dr
- 107 W Burberry Cir
- 2443 Fm 1488 Rd Unit 4000
- 2443 Fm 1488 Rd Unit 1002
- 2459 Garden Falls Dr
- 167 N Whistlers Bend Cir
- 2452 Ripplewood Dr
- 107 W Russet Grove Cir
- 115 E Greenhill Terrace Place
