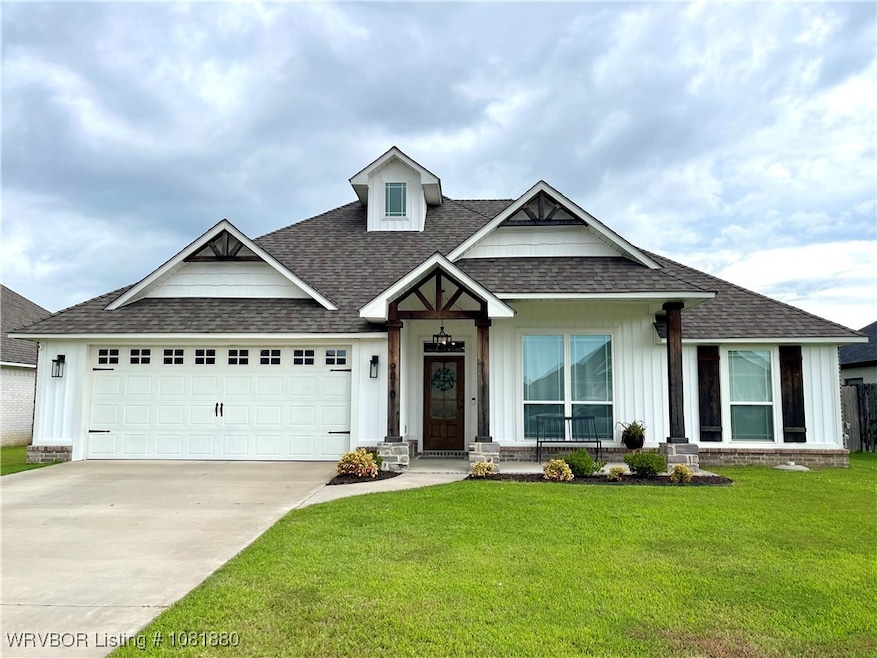
9010 Hawthorne Ln Fort Smith, AR 72908
Fianna Hills NeighborhoodEstimated payment $1,642/month
Highlights
- Attic
- Covered Patio or Porch
- Brick or Stone Mason
- Elmer H. Cook Elementary School Rated A-
- Attached Garage
- Walk-In Closet
About This Home
Step through the beautiful front door to see this one owner, meticulously maintained home built in 2021 featuring light, bright open living with 10" ft ceilings in main area, crown molding, kitchen island with seating, cabinet pantry and easy to maintain wood-look tile. The spacious primary suite offers dreamy bedroom area opening to stunning bath with double vanities, walk-in shower, private potty closet and wp tub. All bedrooms have walk-in closets and there are 2 linen closets for added storage. If you enjoy the outdoors you will definitely want to check out the covered patio and huge privacy fenced backyard!
Home Details
Home Type
- Single Family
Est. Annual Taxes
- $2,200
Year Built
- Built in 2021
Lot Details
- Lot Dimensions are 62x69x142x148
- Partially Fenced Property
- Privacy Fence
- Wood Fence
- Landscaped
- Level Lot
- Cleared Lot
Home Design
- Brick or Stone Mason
- Slab Foundation
- Shingle Roof
- Architectural Shingle Roof
- Fiberglass Roof
- Vinyl Siding
- Cedar
Interior Spaces
- 1,516 Sq Ft Home
- 1-Story Property
- Ceiling Fan
- Gas Log Fireplace
- Blinds
- Living Room with Fireplace
- Storage
- Washer and Electric Dryer Hookup
- Fire and Smoke Detector
- Attic
Kitchen
- Cooktop
- Built-In Microwave
- Plumbed For Ice Maker
- Dishwasher
- Disposal
Flooring
- Carpet
- Ceramic Tile
Bedrooms and Bathrooms
- 3 Bedrooms
- Split Bedroom Floorplan
- Walk-In Closet
- 2 Full Bathrooms
Parking
- Attached Garage
- Garage Door Opener
- Driveway
Outdoor Features
- Covered Patio or Porch
Location
- Property is near schools
- City Lot
Schools
- Cook Elementary School
- Ramsey Middle School
- Southside High School
Utilities
- Central Heating and Cooling System
- Heating System Uses Gas
- Gas Water Heater
Listing and Financial Details
- Tax Lot 33
- Assessor Parcel Number 15936-0033-00000-00
Community Details
Overview
- Park Haven Subdivision
- The community has rules related to covenants, conditions, and restrictions
Amenities
- Shops
Map
Home Values in the Area
Average Home Value in this Area
Tax History
| Year | Tax Paid | Tax Assessment Tax Assessment Total Assessment is a certain percentage of the fair market value that is determined by local assessors to be the total taxable value of land and additions on the property. | Land | Improvement |
|---|---|---|---|---|
| 2024 | $1,879 | $35,790 | $7,000 | $28,790 |
| 2023 | $1,653 | $35,790 | $7,000 | $28,790 |
| 2022 | $1,703 | $35,790 | $7,000 | $28,790 |
| 2021 | $1,703 | $35,790 | $7,000 | $28,790 |
| 2020 | $203 | $3,500 | $3,500 | $0 |
| 2019 | $203 | $3,500 | $3,500 | $0 |
| 2018 | $203 | $3,500 | $3,500 | $0 |
Property History
| Date | Event | Price | Change | Sq Ft Price |
|---|---|---|---|---|
| 07/08/2025 07/08/25 | Pending | -- | -- | -- |
| 07/06/2025 07/06/25 | For Sale | $274,900 | 0.0% | $181 / Sq Ft |
| 07/04/2025 07/04/25 | Pending | -- | -- | -- |
| 07/01/2025 07/01/25 | For Sale | $274,900 | -- | $181 / Sq Ft |
Purchase History
| Date | Type | Sale Price | Title Company |
|---|---|---|---|
| Warranty Deed | $202,380 | Western Arkansas Title Service |
Mortgage History
| Date | Status | Loan Amount | Loan Type |
|---|---|---|---|
| Open | $207,034 | VA | |
| Previous Owner | $158,559 | Construction |
Similar Homes in the area
Source: Western River Valley Board of REALTORS®
MLS Number: 1081880
APN: 15936-0033-00000-00
- 9007 Hawthorne Ln
- 8807 S 36th Terrace
- 3605 Shelburne Rd
- 8801 S 35th Terrace
- 3316 Londonderry Rd
- 3232 Edinburgh Dr
- 9005 Carson Way
- 9009 Carson Way
- 9017 Carson Way
- 9608 Bryn Mawr Cir
- 8914 S 30th St
- TBD S 30th St
- 9123 S 30th St
- 9800 Hanover Cir
- 2909 Fincastle Dr
- 2713 Brooken Oaks
- 9708 Highway 71 S
- 4104 Glen Flora Way
- 2715 Dyllan Ct
- 3109 Glen Flora Way






