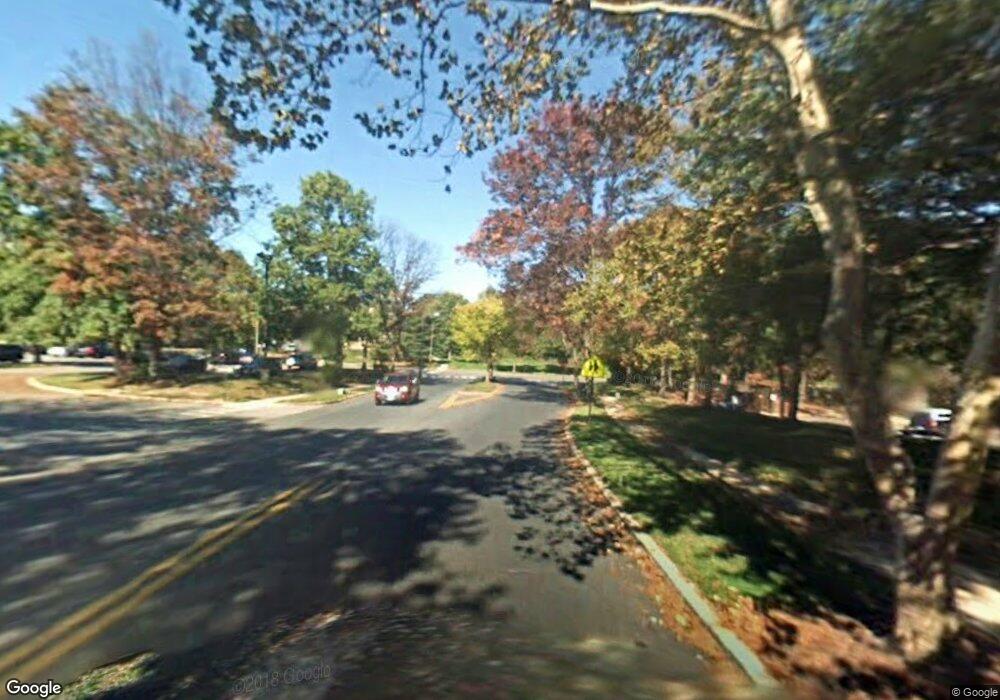9010 Phillip Dorsey Way Columbia, MD 21045
Long Reach NeighborhoodEstimated Value: $705,593 - $768,000
4
Beds
4
Baths
3,210
Sq Ft
$232/Sq Ft
Est. Value
About This Home
This home is located at 9010 Phillip Dorsey Way, Columbia, MD 21045 and is currently estimated at $743,398, approximately $231 per square foot. 9010 Phillip Dorsey Way is a home located in Howard County with nearby schools including Jeffers Hill Elementary School, Lake Elkhorn Middle School, and Oakland Mills High School.
Ownership History
Date
Name
Owned For
Owner Type
Purchase Details
Closed on
Jun 12, 2025
Sold by
Gunisetty Satish
Bought by
Radji Rassidatou A
Current Estimated Value
Home Financials for this Owner
Home Financials are based on the most recent Mortgage that was taken out on this home.
Original Mortgage
$612,000
Outstanding Balance
$610,413
Interest Rate
6.76%
Mortgage Type
New Conventional
Estimated Equity
$132,985
Purchase Details
Closed on
Jun 23, 2008
Sold by
Mantri Gaurav
Bought by
Gunisetty Satish
Home Financials for this Owner
Home Financials are based on the most recent Mortgage that was taken out on this home.
Original Mortgage
$487,350
Interest Rate
6.01%
Mortgage Type
Purchase Money Mortgage
Purchase Details
Closed on
Jun 19, 2008
Sold by
Mantri Gaurav
Bought by
Gunisetty Satish
Home Financials for this Owner
Home Financials are based on the most recent Mortgage that was taken out on this home.
Original Mortgage
$487,350
Interest Rate
6.01%
Mortgage Type
Purchase Money Mortgage
Purchase Details
Closed on
Sep 10, 2002
Sold by
Ryland Group Inc The
Bought by
Mantri Gaurav and Maheshwari Archana
Create a Home Valuation Report for This Property
The Home Valuation Report is an in-depth analysis detailing your home's value as well as a comparison with similar homes in the area
Home Values in the Area
Average Home Value in this Area
Purchase History
| Date | Buyer | Sale Price | Title Company |
|---|---|---|---|
| Radji Rassidatou A | $765,000 | Community Title | |
| Gunisetty Satish | $495,000 | -- | |
| Gunisetty Satish | $495,000 | -- | |
| Mantri Gaurav | $337,539 | -- |
Source: Public Records
Mortgage History
| Date | Status | Borrower | Loan Amount |
|---|---|---|---|
| Open | Radji Rassidatou A | $612,000 | |
| Previous Owner | Gunisetty Satish | $487,350 | |
| Previous Owner | Gunisetty Satish | $487,350 | |
| Closed | Mantri Gaurav | -- |
Source: Public Records
Tax History Compared to Growth
Tax History
| Year | Tax Paid | Tax Assessment Tax Assessment Total Assessment is a certain percentage of the fair market value that is determined by local assessors to be the total taxable value of land and additions on the property. | Land | Improvement |
|---|---|---|---|---|
| 2025 | $8,013 | $557,200 | $242,700 | $314,500 |
| 2024 | $8,013 | $514,367 | $0 | $0 |
| 2023 | $7,302 | $471,533 | $0 | $0 |
| 2022 | $6,647 | $428,700 | $167,700 | $261,000 |
| 2021 | $6,647 | $428,700 | $167,700 | $261,000 |
| 2020 | $6,647 | $428,700 | $167,700 | $261,000 |
| 2019 | $6,907 | $446,800 | $147,600 | $299,200 |
| 2018 | $6,375 | $433,300 | $0 | $0 |
| 2017 | $6,167 | $446,800 | $0 | $0 |
| 2016 | -- | $406,300 | $0 | $0 |
| 2015 | -- | $401,467 | $0 | $0 |
| 2014 | -- | $396,633 | $0 | $0 |
Source: Public Records
Map
Nearby Homes
- 9149 Helaine Hamlet Way
- 9432 Merryrest Rd Unit A-B
- 9111 Goldamber Garth
- 6205 Tamar Dr
- 9068 Goldamber Garth
- 6043 Majors Ln Unit 3
- 6065 Majors Ln Unit 1
- 6091 Majors Ln Unit 11
- 6011 Majors Ln Unit 4
- 6089 Majors Ln
- 5901 Tamar Dr
- 9477 Battler Ct
- 9029 Flicker Place
- 9454 Brett Ln
- 5510 Bluecoat Ln
- 8903 Footed Ridge
- 6476 Sewells Orchard Dr
- 9653 Whiteacre Rd Unit C2
- 8869 Tamebird Ct
- 6915 Bugledrum Way
- 9006 Phillip Dorsey Way
- 9014 Phillip Dorsey Way
- 9018 Phillip Dorsey Way
- 9002 Phillip Dorsey Way
- 9109 Phillip Dorsey Way
- 9007 Phillip Dorsey Way
- 9022 Phillip Dorsey Way
- 9003 Phillip Dorsey Way
- 9105 Phillip Dorsey Way
- 9035 Phillip Dorsey Way
- 9026 Phillip Dorsey Way
- 9104 Phillip Dorsey Way
- 9101 Phillip Dorsey Way
- 9039 Phillip Dorsey Way
- 9100 Phillip Dorsey Way
- 9043 Phillip Dorsey Way
- 9097 Phillip Dorsey Way
- 9030 Phillip Dorsey Way
- 9351 Matador Rd
- 9431 Indian Camp Rd
