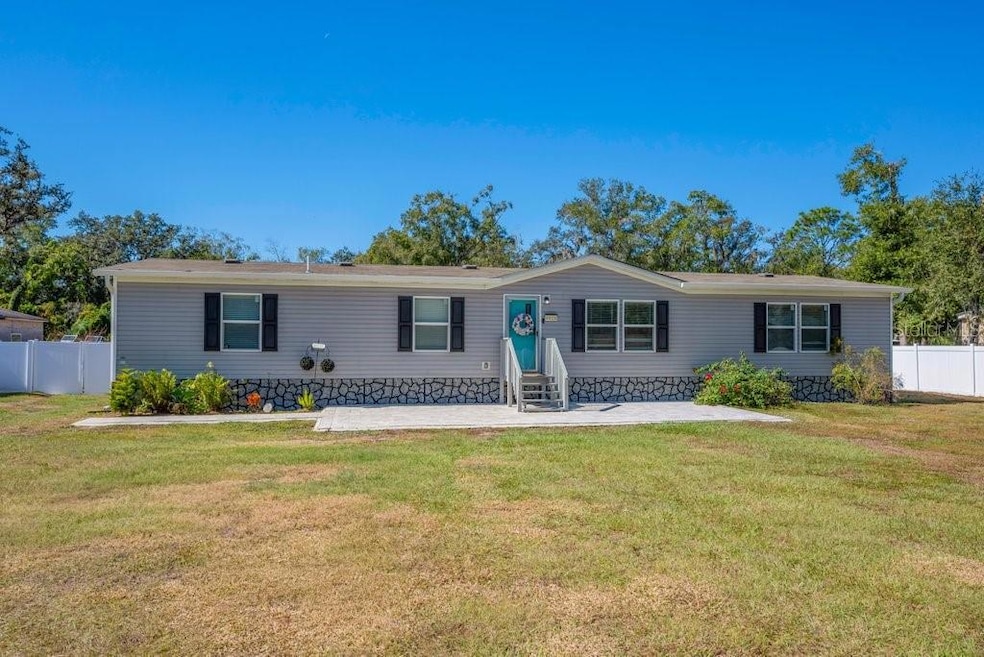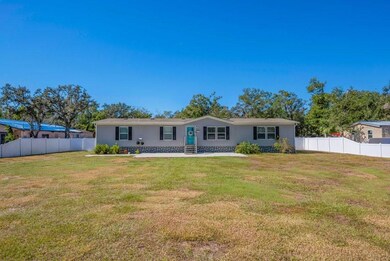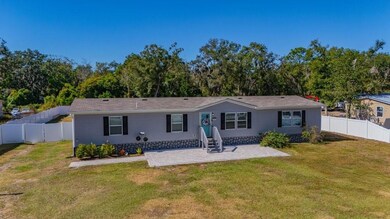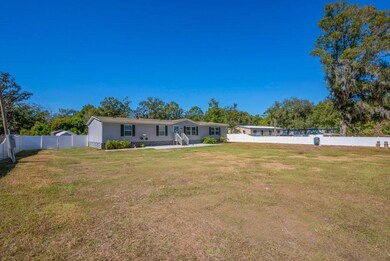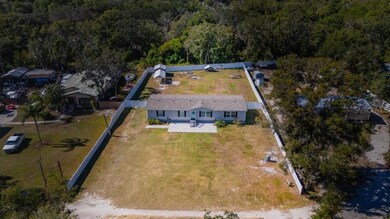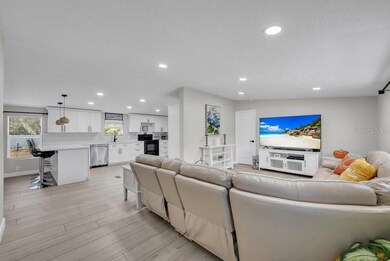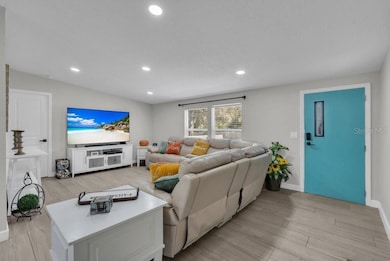9010 Scott Wilson Ln Odessa, FL 33556
Estimated payment $2,728/month
Highlights
- View of Trees or Woods
- 0.48 Acre Lot
- Vaulted Ceiling
- Citrus Park Elementary School Rated A-
- Open Floorplan
- Stone Countertops
About This Home
Welcome to your very own Florida oasis in the highly sought-after Keystone Park area of Odessa. Built in 2023, this immaculate 4-bedroom, 2-bathroom home sits just minutes from The Upper Tampa Bay Trail and Peterson Road Park, offering the perfect blend of convenience, comfort, and natural beauty. Tucked away on a quiet street, the property rests on a generous 0.50-acre lot, providing abundant space for future additions such as a pool and spa, an expansive rear deck, a welcoming front porch, or even a secondary tiny home. The landscape is designed for low maintenance and enhanced with mature fruit trees, oak trees, flowers, and native plants that create an atmosphere of serene Florida living. Step inside to an inviting open floor plan featuring a bright and airy great room and a spacious dining area that can easily double as a second family room. Throughout the home, stunning porcelain wood-plank-style tile flooring adds warmth and durability, while both bathrooms are appointed with designer 12x24 tile. The beautifully upgraded kitchen serves as the heart of the home with white shaker-style cabinetry, a custom built-in pantry, quartz countertops, pot and pan drawers, a full-wall designer backsplash, an extended serving bar, and premium appliances. The generous primary bedroom includes a walk-in closet and a spa-like en-suite bathroom offering dual vanities with quartz countertops, a walk-in shower with a built-in seat, ceiling-height tile, and a frameless glass enclosure. A split bedroom layout places the three additional bedrooms on the opposite side of the home, ensuring maximum privacy. The second bathroom is equally impressive with a custom walk-in shower featuring designer tile, porcelain flooring, and a quartz-topped vanity. The separate laundry room adds convenience with a front-load Samsung washer and dryer, a built-in storage cabinet, upper cabinetry, and an exterior rear entry door. No expense was spared in the home’s high-end upgrades, which include pillar foundation construction, a freshly painted interior, and a six-foot privacy fence. The expansive homesite offers ample parking for RVs, boats, and other recreational toys. Centrally located near shopping, dining, and A-rated schools, this exceptional property comes with no HOA and no flood zone requirements. Don’t miss your chance to experience elevated Florida living—schedule your private showing today.
Listing Agent
SALTZBERG & ASSOCIATES REAL ESTATE Brokerage Phone: 813-727-8553 License #3209168 Listed on: 11/16/2025
Co-Listing Agent
SALTZBERG & ASSOCIATES REAL ESTATE Brokerage Phone: 813-727-8553 License #3504594
Property Details
Home Type
- Modular Prefabricated Home
Est. Annual Taxes
- $4,406
Year Built
- Built in 2023
Lot Details
- 0.48 Acre Lot
- Lot Dimensions are 109x190
- Dirt Road
- Northeast Facing Home
- Vinyl Fence
- Oversized Lot
- Cleared Lot
Home Design
- Pillar, Post or Pier Foundation
- Metal Roof
- Vinyl Siding
Interior Spaces
- 1,904 Sq Ft Home
- 1-Story Property
- Open Floorplan
- Shelving
- Bar
- Vaulted Ceiling
- Ceiling Fan
- Double Pane Windows
- Low Emissivity Windows
- Family Room
- Living Room
- Dining Room
- Tile Flooring
- Views of Woods
Kitchen
- Breakfast Bar
- Range
- Microwave
- Dishwasher
- Stone Countertops
- Disposal
Bedrooms and Bathrooms
- 4 Bedrooms
- Walk-In Closet
- 2 Full Bathrooms
Laundry
- Laundry Room
- Dryer
- Washer
Schools
- Hammond Elementary School
- Sergeant Smith Middle School
- Steinbrenner High School
Mobile Home
- Modular Prefabricated Home
Utilities
- Central Air
- Heat Pump System
- Thermostat
- 1 Water Well
- Electric Water Heater
- 1 Septic Tank
- High Speed Internet
- Phone Available
- Cable TV Available
Listing and Financial Details
- Assessor Parcel Number U-35-27-17-001-000000-23290.0
Community Details
Overview
- No Home Owners Association
- Keystone Park Colony Sub Subdivision
Recreation
- Community Playground
- Park
Pet Policy
- Pets Allowed
Map
Home Values in the Area
Average Home Value in this Area
Property History
| Date | Event | Price | List to Sale | Price per Sq Ft |
|---|---|---|---|---|
| 11/16/2025 11/16/25 | For Sale | $448,000 | -- | $235 / Sq Ft |
Source: Stellar MLS
MLS Number: TB8448378
- 0 Peterson Rd Unit MFRTB8416256
- 8410 Peterson Rd
- 15612 Indian Queen Dr
- 8412 Peterson Rd
- 15217 Octavia Ln
- 15214 Octavia Ln
- 15717 Jericho Dr
- 15101 Bald Eagle St
- 16713 Kodi Ln
- 8443 Ridgebrook Cir
- 7536 Ashbrooke Pine Loop
- 15123 Bald Eagle St
- 6035 Nikki Ln
- 8321 Wildflower Glen Ave
- 7520 Ashbrooke Pine Loop
- 15306 Spruson St
- 15026 Rocky Ledge Dr
- 7608 Antilla St
- 16035 Chastain Rd
- 16205 Sentry Woods Ct
- 9015 Gunn Hwy Unit 9015
- 8807 Wellesly Ct
- 6527 Steeplechase Dr
- 14911 Rocky Ledge Dr
- 14921 Salamander Place
- 6212 Eaglebrook Ave
- 14821 Redcliff Dr
- 7629 Tamarind Ave
- 7617 Tamarind Ave
- 5811 Silvermoon Ave
- 8134 Colonial Village Dr
- 14021 Citrus Crest Cir Unit ID1050996P
- 7415 Arlington Grove Cir
- 5522 Fulmar Dr
- 14223 Pondhawk Ln
- 14234 Damselfly Dr
- 16409 Lucia Gardens Ln
- 8748 Hampden Dr
- 6908 Arabian Rd
- 13523 White Elk Loop
