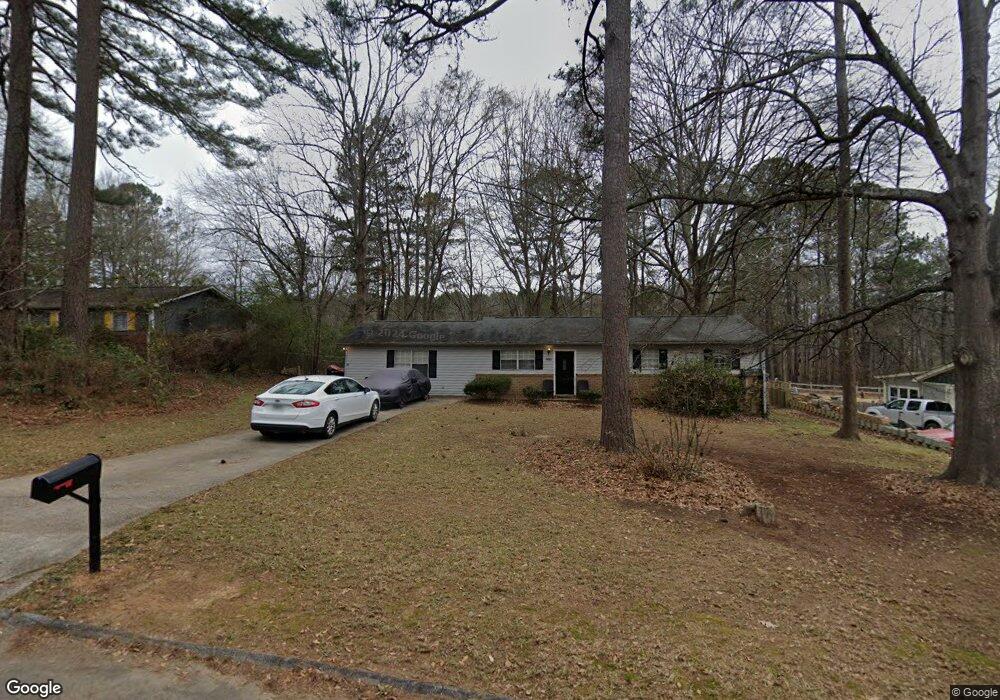9011 Leaf Ln Lithia Springs, GA 30122
Lithia Springs NeighborhoodEstimated Value: $190,000 - $236,683
3
Beds
2
Baths
1,408
Sq Ft
$154/Sq Ft
Est. Value
About This Home
This home is located at 9011 Leaf Ln, Lithia Springs, GA 30122 and is currently estimated at $216,171, approximately $153 per square foot. 9011 Leaf Ln is a home located in Douglas County with nearby schools including Factory Shoals Elementary School, Factory Shoals Middle School, and Lithia Springs Comprehensive High School.
Ownership History
Date
Name
Owned For
Owner Type
Purchase Details
Closed on
May 4, 2015
Sold by
Guthman Billie B
Bought by
Rha 1 Llc
Current Estimated Value
Purchase Details
Closed on
Dec 20, 2006
Sold by
Randolph Sherry
Bought by
Guthman Billie B
Purchase Details
Closed on
Sep 29, 2006
Sold by
Secretary Of Hud
Bought by
Randolph Sherry
Purchase Details
Closed on
Dec 6, 2005
Sold by
Abn Amro Mtg Grp Inc
Bought by
Secretary Of Hud
Purchase Details
Closed on
Feb 10, 2004
Sold by
Seabaugh Devan L and Seabaugh Elizabeth A
Bought by
Blockson Brandon D
Home Financials for this Owner
Home Financials are based on the most recent Mortgage that was taken out on this home.
Original Mortgage
$92,590
Interest Rate
5.63%
Mortgage Type
VA
Purchase Details
Closed on
Apr 30, 2001
Sold by
East David S and East Michelle H
Bought by
Seabaugh Devan L and Seabaugh Elizabeth A
Home Financials for this Owner
Home Financials are based on the most recent Mortgage that was taken out on this home.
Original Mortgage
$83,300
Interest Rate
7.08%
Mortgage Type
New Conventional
Purchase Details
Closed on
Mar 13, 1996
Sold by
Buckner Jerry T
Bought by
East David S Michele H
Purchase Details
Closed on
May 26, 1994
Sold by
Bohlander William Laura
Bought by
Buckman Jerry
Home Financials for this Owner
Home Financials are based on the most recent Mortgage that was taken out on this home.
Original Mortgage
$51,250
Interest Rate
9.5%
Mortgage Type
FHA
Create a Home Valuation Report for This Property
The Home Valuation Report is an in-depth analysis detailing your home's value as well as a comparison with similar homes in the area
Home Values in the Area
Average Home Value in this Area
Purchase History
| Date | Buyer | Sale Price | Title Company |
|---|---|---|---|
| Rha 1 Llc | $55,000 | -- | |
| Guthman Billie B | -- | -- | |
| Randolph Sherry | -- | -- | |
| Secretary Of Hud | -- | -- | |
| Abn Amro Mtg Grp Inc | $98,555 | -- | |
| Blockson Brandon D | $94,100 | -- | |
| Seabaugh Devan L | $82,000 | -- | |
| East David S Michele H | $9,000 | -- | |
| Buckman Jerry | $6,500 | -- |
Source: Public Records
Mortgage History
| Date | Status | Borrower | Loan Amount |
|---|---|---|---|
| Previous Owner | Blockson Brandon D | $92,590 | |
| Previous Owner | Seabaugh Devan L | $83,300 | |
| Previous Owner | Buckman Jerry | $51,250 | |
| Closed | East David S Michele H | $0 |
Source: Public Records
Tax History Compared to Growth
Tax History
| Year | Tax Paid | Tax Assessment Tax Assessment Total Assessment is a certain percentage of the fair market value that is determined by local assessors to be the total taxable value of land and additions on the property. | Land | Improvement |
|---|---|---|---|---|
| 2024 | $2,324 | $73,880 | $24,000 | $49,880 |
| 2023 | $2,324 | $73,880 | $24,000 | $49,880 |
| 2022 | $1,652 | $50,720 | $16,000 | $34,720 |
| 2021 | $1,175 | $36,040 | $10,000 | $26,040 |
| 2020 | $1,195 | $36,040 | $10,000 | $26,040 |
| 2019 | $786 | $25,400 | $5,920 | $19,480 |
| 2018 | $667 | $21,440 | $5,160 | $16,280 |
| 2017 | $612 | $19,280 | $5,160 | $14,120 |
| 2016 | $707 | $21,920 | $6,000 | $15,920 |
| 2015 | $626 | $19,000 | $5,360 | $13,640 |
| 2014 | $437 | $13,000 | $5,360 | $7,640 |
| 2013 | -- | $13,000 | $6,760 | $6,240 |
Source: Public Records
Map
Nearby Homes
- 3552 Meadowview Dr
- 3636 Meadowview Dr
- 3460 Meadowview Dr
- 2820 Maxwell Place
- 2435 Arlington Ct
- 2562 Fairburn Rd
- 2785 Fairburn Rd
- 8684 Hickory Ln
- 2893 Mount Vernon Rd
- LOT 27 Chestnut Ln
- 2756 Montie Ct
- 8767 Northview Dr
- 2741 Montie Ct
- 3964 Fairhaven Rd
- 3948 Fairhaven Rd
- 8767 N View Dr
- 2915 Wilkes Plantation Way
- HAYDEN Plan at Fairhaven
- GREEN Plan at Fairhaven
- CALI Plan at Fairhaven
