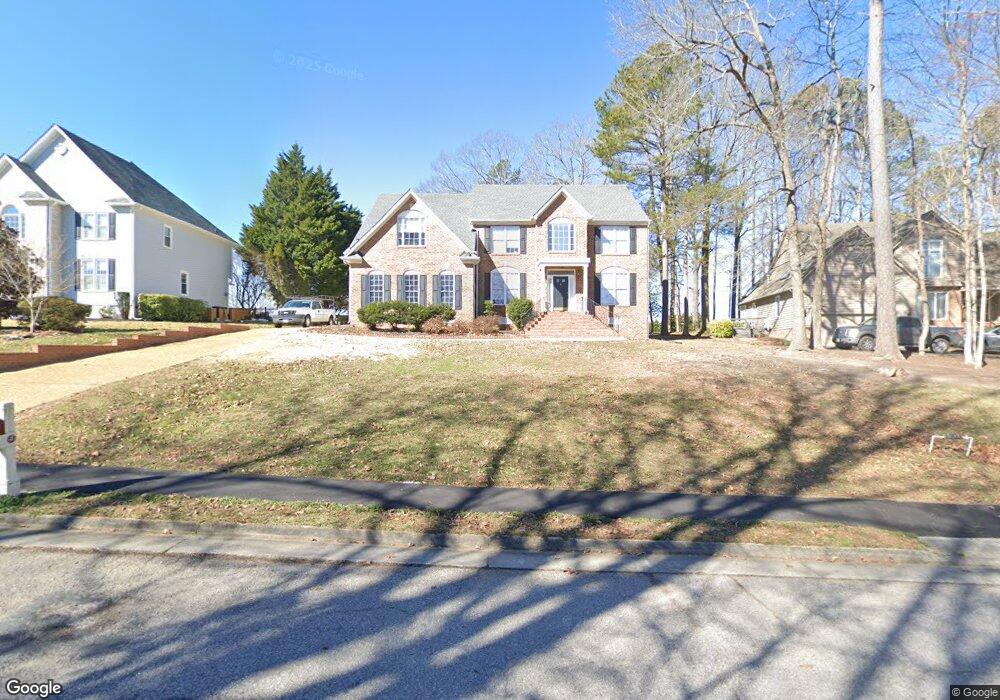9011 Royal Birkdale Dr Chesterfield, VA 23832
Estimated Value: $565,000 - $626,000
4
Beds
3
Baths
3,210
Sq Ft
$182/Sq Ft
Est. Value
About This Home
This home is located at 9011 Royal Birkdale Dr, Chesterfield, VA 23832 and is currently estimated at $582,831, approximately $181 per square foot. 9011 Royal Birkdale Dr is a home located in Chesterfield County with nearby schools including Spring Run Elementary School, Bailey Bridge Middle School, and Manchester High.
Ownership History
Date
Name
Owned For
Owner Type
Purchase Details
Closed on
Jun 26, 2001
Sold by
Schaefer Sean P
Bought by
Hong Soon D and Hong Sung M
Current Estimated Value
Home Financials for this Owner
Home Financials are based on the most recent Mortgage that was taken out on this home.
Original Mortgage
$143,000
Outstanding Balance
$54,908
Interest Rate
7.09%
Mortgage Type
New Conventional
Estimated Equity
$527,923
Purchase Details
Closed on
Jan 28, 1998
Bought by
Schaffer Sean P and Schaffer Robin S
Home Financials for this Owner
Home Financials are based on the most recent Mortgage that was taken out on this home.
Original Mortgage
$249,700
Interest Rate
7.02%
Mortgage Type
New Conventional
Create a Home Valuation Report for This Property
The Home Valuation Report is an in-depth analysis detailing your home's value as well as a comparison with similar homes in the area
Home Values in the Area
Average Home Value in this Area
Purchase History
| Date | Buyer | Sale Price | Title Company |
|---|---|---|---|
| Hong Soon D | $293,000 | -- | |
| Schaffer Sean P | $263,000 | -- |
Source: Public Records
Mortgage History
| Date | Status | Borrower | Loan Amount |
|---|---|---|---|
| Open | Schaffer Sean P | $143,000 | |
| Previous Owner | Schaffer Sean P | $249,700 |
Source: Public Records
Tax History Compared to Growth
Tax History
| Year | Tax Paid | Tax Assessment Tax Assessment Total Assessment is a certain percentage of the fair market value that is determined by local assessors to be the total taxable value of land and additions on the property. | Land | Improvement |
|---|---|---|---|---|
| 2025 | $4,630 | $517,400 | $96,300 | $421,100 |
| 2024 | $4,630 | $499,700 | $92,500 | $407,200 |
| 2023 | $4,307 | $473,300 | $88,800 | $384,500 |
| 2022 | $4,081 | $443,600 | $88,800 | $354,800 |
| 2021 | $3,907 | $404,300 | $87,500 | $316,800 |
| 2020 | $3,623 | $381,400 | $86,300 | $295,100 |
| 2019 | $3,563 | $375,100 | $83,800 | $291,300 |
| 2018 | $3,516 | $370,100 | $83,800 | $286,300 |
| 2017 | $3,515 | $366,100 | $83,800 | $282,300 |
| 2016 | $3,343 | $348,200 | $82,500 | $265,700 |
| 2015 | $3,237 | $334,600 | $82,500 | $252,100 |
| 2014 | $3,025 | $312,500 | $81,900 | $230,600 |
Source: Public Records
Map
Nearby Homes
- 14261 Spyglass Hill Cir
- 8518 Easton Ridge Place
- 8937 Sawgrass Place
- 15124 Lavenham Terrace
- 14537 Parracombe Ln
- 14412 Mission Hills Loop
- 13800 Summerlook Ln
- 14331 Old Bond St
- 9018 Mahogany Dr
- 13902 Summersedge Terrace
- 14206 Triple Crown Dr
- 14007 Palomino Way
- 14000 Palomino Way
- 9618 Summercreek Trail
- 9137 Sir Britton Dr
- 13306 Prince James Dr
- 7806 Belmont Stakes Dr
- 9318 Mahogany Dr
- 9313 Mahogany Dr
- 7396 Norwood Pond Place
- 9009 Royal Birkdale Dr
- 9101 Royal Birkdale Dr
- 9007 Royal Birkdale Dr
- 9103 Royal Birkdale Dr
- 14407 Twickenham Place
- 9005 Royal Birkdale Dr
- 8701 Merseyside Ln
- 9105 Royal Birkdale Dr
- 14404 Twickenham Place
- 14405 Twickenham Place
- 9003 Royal Birkdale Dr
- 8703 Merseyside Ln
- 9107 Royal Birkdale Dr
- 9110 Royal Birkdale Dr
- 14402 Twickenham Place
- 8700 Merseyside Ln
- 9109 Royal Birkdale Dr
- 9001 Royal Birkdale Dr
- 8704 Merseyside Ln
- 14400 Twickenham Place
