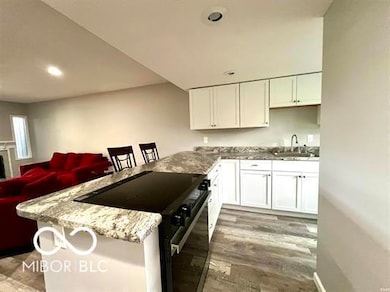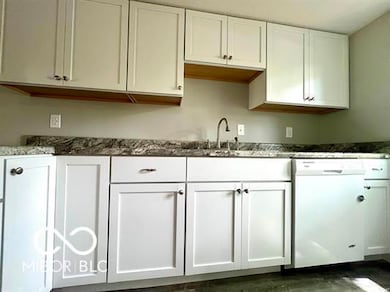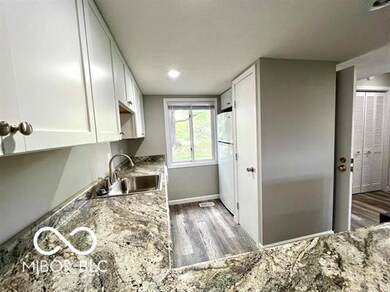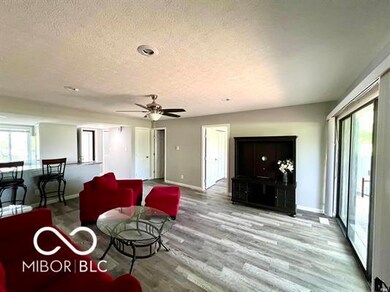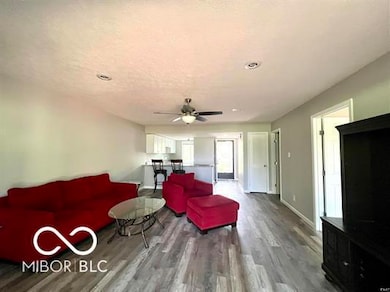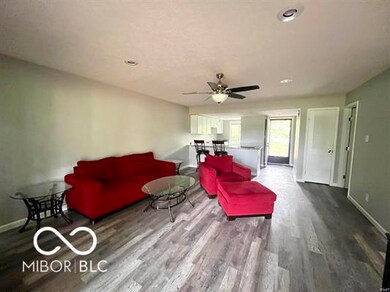9011 S Pointe Ridge Ln Bloomington, IN 47401
Estimated payment $1,248/month
Highlights
- Golf Course Community
- Fitness Center
- Gated Community
- Bloomington High School South Rated A
- Fishing
- Community Lake
About This Home
Welcome to this beautifully updated 2-bedroom, 2-bath ground-level condo located right on the 18th hole of the prestigious Eagle Pointe Golf Resort. With convenient parking just steps from the front door, this home offers easy access and exceptional comfort. Inside, you'll find all-new luxury vinyl plank flooring and fresh, neutral paint throughout, creating a clean and modern feel. The completely renovated kitchen features new cabinetry, sleek countertops, and new appliances-perfect for both everyday living and entertaining. Both bathrooms have been stylishly updated with new vanities and finishes. This home has had an inspection and there are a few things on the list that are the responsibility of the homeowners association. Document is included with documents of MLS Additional upgrades include several new windows and doors, a brand new water heater, and a new washer and dryer-offering peace of mind and move-in readiness. Step outside to a spacious concrete patio overlooking the golf course, ideal for relaxing or entertaining. The patio could easily be screened in or enclosed to create even more year-round living space. Enjoy the community's private village pool and sport court, and take advantage of rental investment potential, as rentals are permitted in this neighborhood. This condo is a rare find-whether you're seeking a full-time residence, a weekend getaway, or an investment opportunity in a sought-after golf resort community.
Property Details
Home Type
- Condominium
Est. Annual Taxes
- $960
Year Built
- Built in 1975
HOA Fees
- $297 Monthly HOA Fees
Home Design
- Contemporary Architecture
- Entry on the 1st floor
- Block Foundation
- Wood Siding
Interior Spaces
- 843 Sq Ft Home
- 1-Story Property
- Paddle Fans
- Family or Dining Combination
- Laminate Flooring
Kitchen
- Electric Oven
- Electric Cooktop
- Down Draft Cooktop
- Dishwasher
- Disposal
Bedrooms and Bathrooms
- 2 Bedrooms
- 2 Full Bathrooms
Laundry
- Dryer
- Washer
Utilities
- Central Air
- Water Heater
Listing and Financial Details
- Tax Lot 53-00-41-516-000.000-006
- Assessor Parcel Number 530041516000000006
Community Details
Overview
- Association fees include home owners, clubhouse, entrance private, exercise room, golf, insurance, laundry connection in unit, lawncare, ground maintenance, maintenance structure, maintenance, nature area, pickleball court, management, putting green, security, snow removal, tennis court(s), trash, walking trails
- Association Phone (812) 330-8655
- Woodridge Subdivision
- Property managed by Phoenix Properties
- Community Lake
Recreation
- Golf Course Community
- Tennis Courts
- Fitness Center
- Community Pool
- Fishing
Additional Features
- Clubhouse
- Gated Community
Map
Home Values in the Area
Average Home Value in this Area
Tax History
| Year | Tax Paid | Tax Assessment Tax Assessment Total Assessment is a certain percentage of the fair market value that is determined by local assessors to be the total taxable value of land and additions on the property. | Land | Improvement |
|---|---|---|---|---|
| 2024 | $960 | $147,100 | $0 | $147,100 |
| 2023 | $864 | $136,200 | $0 | $136,200 |
| 2022 | $654 | $115,000 | $0 | $115,000 |
| 2021 | $549 | $95,000 | $0 | $95,000 |
| 2020 | $373 | $75,000 | $0 | $75,000 |
| 2019 | $284 | $72,000 | $0 | $72,000 |
| 2018 | $256 | $63,000 | $0 | $63,000 |
| 2017 | $256 | $63,000 | $0 | $63,000 |
| 2016 | $252 | $63,000 | $0 | $63,000 |
| 2014 | $166 | $60,000 | $0 | $60,000 |
Property History
| Date | Event | Price | List to Sale | Price per Sq Ft | Prior Sale |
|---|---|---|---|---|---|
| 10/03/2025 10/03/25 | For Sale | $164,900 | +146.1% | $196 / Sq Ft | |
| 11/13/2015 11/13/15 | Sold | $67,000 | -3.6% | $79 / Sq Ft | View Prior Sale |
| 11/01/2015 11/01/15 | Pending | -- | -- | -- | |
| 04/10/2015 04/10/15 | For Sale | $69,500 | -- | $82 / Sq Ft |
Purchase History
| Date | Type | Sale Price | Title Company |
|---|---|---|---|
| Quit Claim Deed | -- | None Available | |
| Deed | $67,000 | -- | |
| Warranty Deed | -- | None Available | |
| Trustee Deed | -- | None Available |
Mortgage History
| Date | Status | Loan Amount | Loan Type |
|---|---|---|---|
| Previous Owner | $7,950 | New Conventional | |
| Previous Owner | $63,600 | Adjustable Rate Mortgage/ARM | |
| Previous Owner | $51,700 | New Conventional |
Source: MIBOR Broker Listing Cooperative®
MLS Number: 22066508
APN: 53-00-41-516-000.000-006
- 9011 S Pointe Ridge Ln Unit 6
- 9018 S Pointe Ridge Ln Unit WR10
- 9126 S Pointe Ridge Ln Unit 47
- 9379 S Pointe Retreat Dr Unit 68
- 9322 S Lake Ridge Dr Unit 59
- 9326 S Lake Ridge Dr Unit 61
- 9371 S Lake Ridge Dr
- 8622 Alonzo Way
- 8709 Alonzo Way
- 8676 Alonzo Way
- 8722 Alonzo Way
- 8714 Alonzo Way
- 8695 Alonzo Way
- 8712 Alonzo Way
- 8670 Alonzo Way
- 8665 Alonzo Way
- 8668 Alonzo Way
- 8651 Alonzo Way
- 9335 S Lake Ridge Dr Unit 175
- 9347 S Lake Ridge Dr
- 5865 S Fairfax Rd
- 5898 S Rogers St
- 541 E Cardinal Glen Dr
- 4820 S Old State Road 37
- 657 E Heather Dr
- 3809 S Sare Rd
- 158 E Willow Ct
- 3296 Walnut Springs Dr
- 3878 S Bushmill Dr
- 1462 W Rockcrest Dr
- 3400 S Sare Rd
- 3410 S Oaklawn Cir
- 2647 E Olson Dr
- 805 E Sherwood Hills Dr
- 3105 S Sare Rd
- 3310 S Browning Place
- 795 E Sherwood Hills Dr
- 2995 S Acadia Ct
- 3430 S Forrester St
- 2780 S Walnut Street Pike

