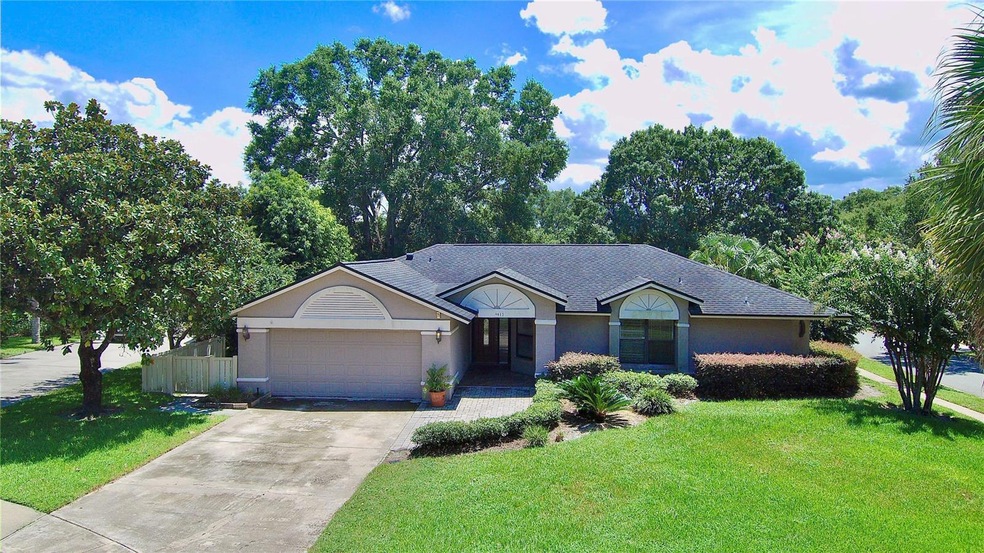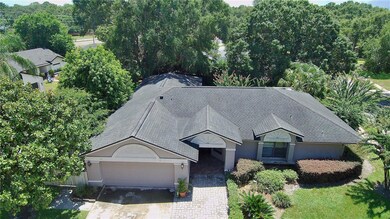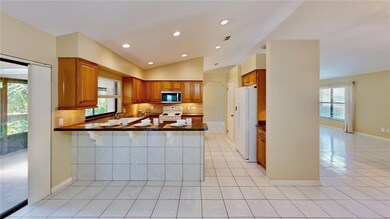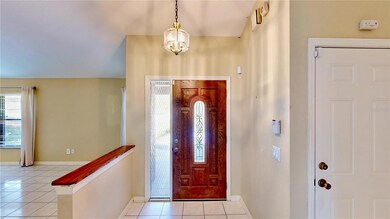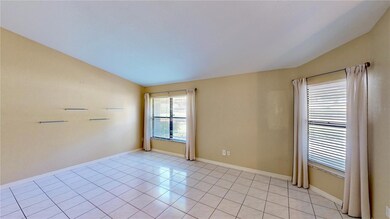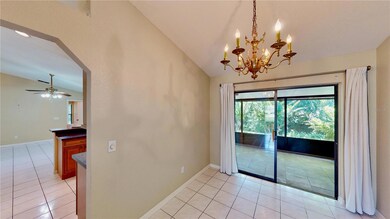
9012 Chapman Oak Ct Windermere, FL 34786
Lake Tibet NeighborhoodEstimated Value: $552,000 - $700,000
Highlights
- Oak Trees
- View of Trees or Woods
- Contemporary Architecture
- Windermere Elementary School Rated A
- Open Floorplan
- Vaulted Ceiling
About This Home
As of October 2023Nestled on an expansive oversized corner lot, this move-in-ready 4-bedroom, 2.5-bath home offers comfort and charm. The property boasts mature landscaping surrounding the residence in a subdued, natural setting, with majestic trees providing curb appeal in the lush front yard and casting shade on the relaxing backyard. This home combines indoor and outdoor living, offering a serene oasis within a charming neighborhood.
Step inside, and a sense of openness immediately greets you. The home's design emphasizes an authentic open floor plan that seamlessly connects the various living spaces, creating an inviting, spacious, and cozy ambiance. Tile flooring gracefully extends throughout all rooms, offering a timeless aesthetic while ensuring practicality for everyday living.
The living and dining rooms grab your attention with their generous sizes. These well-appointed spaces provide ample room for large gatherings, social events, or moments of relaxation. The abundant natural light that filters through the large windows further enhances the warm and inviting atmosphere.
The updated kitchen serves as the heart of the home, with the perfect blend of functionality and style. "Camden" style cabinets, elegantly upgraded, provide ample storage while seamlessly integrating with the overall design. High-definition laminate countertops offer both durability and a touch of luxury. A new microwave was added in 2023, complementing the updated refrigerator in 2022. Undermount lighting adds a refined touch, enhancing the space's aesthetic and functionality.
A large window above the kitchen sink frames views of the expansive back patio, creating a delightful focal point. This space extends the interior, providing an inviting area for al fresco dining, entertaining guests, or simply savoring relaxing moments in the fresh air.
As a one-story home, the primary suite, a true haven of tranquility, is spacious and features direct access to the enclosed patio. Inside, two closets await - a spacious walk-in with custom shelving catering to your storage needs. The ensuite bathroom has been thoughtfully updated to match the kitchen's aesthetic, with "Camden" style cabinets, dual sinks, and a separate water closet. The walk-in shower, adorned with seamless glass, offers a luxurious escape.
Three additional bedrooms, each boasting sizable closets, cater to various needs, whether guest accommodations, a home office, or a growing family's requirements. These rooms share access to another full bathroom and a convenient half-guest bath, all updated for style and practicality.
Ceiling fans are found in most rooms, enhancing comfort and energy efficiency. As you step onto the back patio, an inviting space emerges, primed for outdoor gatherings and relaxation. The backyard, framed by beautiful shade-providing trees, provides a pleasant ambiance and mature landscaping, creating a tranquil retreat in your backyard.
Situated in the sought-after school district of Olympis High School, this home ensures access to this popular school. For golf enthusiasts, one of the best courses in the world, The Bay Hill Club and Lodge, is nearby. And if shopping and dining are your delights, the vibrant hub of Dr. Phillips awaits with its array of boutiques, eateries, and entertainment options. Disney World, Universal, and Sea World are also nearby, making this the perfect location.
Last Agent to Sell the Property
CENTURY 21 CARIOTI Brokerage Phone: 407-573-2121 License #3384610 Listed on: 08/18/2023

Home Details
Home Type
- Single Family
Est. Annual Taxes
- $5,416
Year Built
- Built in 1987
Lot Details
- 0.29 Acre Lot
- Lot Dimensions are 97.6x70x75x96x95
- North Facing Home
- Vinyl Fence
- Wood Fence
- Mature Landscaping
- Corner Lot
- Oversized Lot
- Irrigation
- Oak Trees
- Property is zoned R-1AA
HOA Fees
- $28 Monthly HOA Fees
Parking
- 2 Car Attached Garage
- Garage Door Opener
- Driveway
Property Views
- Woods
- Garden
Home Design
- Contemporary Architecture
- Traditional Architecture
- Florida Architecture
- Slab Foundation
- Shingle Roof
- Block Exterior
- Stucco
Interior Spaces
- 2,079 Sq Ft Home
- 1-Story Property
- Open Floorplan
- Built-In Features
- Vaulted Ceiling
- Ceiling Fan
- Skylights
- Sliding Doors
- Family Room Off Kitchen
- Formal Dining Room
- Ceramic Tile Flooring
Kitchen
- Range
- Microwave
- Dishwasher
Bedrooms and Bathrooms
- 4 Bedrooms
- Split Bedroom Floorplan
- Walk-In Closet
Outdoor Features
- Enclosed patio or porch
- Rain Gutters
- Private Mailbox
Schools
- Windermere Elementary School
- Chain Of Lakes Middle School
- Olympia High School
Utilities
- Central Air
- Heat Pump System
- Thermostat
- Electric Water Heater
- 1 Septic Tank
- Cable TV Available
Additional Features
- Energy-Efficient Thermostat
- Property is near a golf course
Listing and Financial Details
- Visit Down Payment Resource Website
- Legal Lot and Block 267 / 2
- Assessor Parcel Number 16-23-28-8080-02-670
Community Details
Overview
- Silver Woods Home Owners Association, Phone Number (407) 494-1099
- Visit Association Website
- Silver Woods Ph 05 Subdivision
Recreation
- Tennis Courts
Ownership History
Purchase Details
Similar Homes in Windermere, FL
Home Values in the Area
Average Home Value in this Area
Purchase History
| Date | Buyer | Sale Price | Title Company |
|---|---|---|---|
| Davila Family Trust | $100 | None Listed On Document | |
| Carrasquillo Carlos Manuel Davil | $100 | None Listed On Document |
Property History
| Date | Event | Price | Change | Sq Ft Price |
|---|---|---|---|---|
| 10/31/2023 10/31/23 | Sold | $550,000 | -4.3% | $265 / Sq Ft |
| 09/18/2023 09/18/23 | Pending | -- | -- | -- |
| 08/30/2023 08/30/23 | For Sale | $575,000 | 0.0% | $277 / Sq Ft |
| 08/22/2023 08/22/23 | Pending | -- | -- | -- |
| 08/18/2023 08/18/23 | For Sale | $575,000 | -- | $277 / Sq Ft |
Tax History Compared to Growth
Tax History
| Year | Tax Paid | Tax Assessment Tax Assessment Total Assessment is a certain percentage of the fair market value that is determined by local assessors to be the total taxable value of land and additions on the property. | Land | Improvement |
|---|---|---|---|---|
| 2025 | $8,463 | $498,940 | $145,000 | $353,940 |
| 2024 | $5,627 | $482,180 | $145,000 | $337,180 |
| 2023 | $5,627 | $363,105 | $0 | $0 |
| 2022 | $5,416 | $352,529 | $135,000 | $217,529 |
| 2021 | $5,394 | $306,149 | $115,000 | $191,149 |
| 2020 | $4,964 | $290,981 | $115,000 | $175,981 |
| 2019 | $5,176 | $287,550 | $110,000 | $177,550 |
Agents Affiliated with this Home
-
David Dorman

Seller's Agent in 2023
David Dorman
CENTURY 21 CARIOTI
(407) 948-8295
2 in this area
271 Total Sales
-
Michael Velasquez

Buyer's Agent in 2023
Michael Velasquez
THE SIMON SIMAAN GROUP
(407) 758-8726
4 in this area
49 Total Sales
Map
Source: Stellar MLS
MLS Number: O6134618
APN: 16-2328-8080-02-670
- 9056 Woodbreeze Blvd
- 9213 Foxhall Ct
- 9130 Dollanger Ct
- 8800 Torey Pines Terrace
- 4833 Palm Tree Ct
- 5335 Bay Side Dr
- 5213 Overview Ct
- 9338 Palm Tree Dr
- 5337 Foxshire Ct
- 4818 Breezy Palms Ct
- 5157 Latrobe Dr
- 8734 Crestgate Cir
- 8704 Crestgate Cir
- 8661 Crestgate Cir
- 5174 Vardon Dr
- 8623 Summerville Place
- 5121 Latrobe Dr
- 5524 Sail Ct
- 8612 Summerville Place
- 4978 Washington Ave
- 9012 Chapman Oak Ct
- 9006 Chapman Oak Ct
- 9000 Chapman Oak Ct
- 5133 Honeynut Ln
- 5110 Honeynut Ln
- 5139 Honeynut Ln
- 5104 Honeynut Ln
- 5116 Honeynut Ln
- 9001 Chapman Oak Ct
- 9011 Chapman Oak Ct
- 5042 Honeynut Ln
- 5122 Honeynut Ln
- 5145 Honeynut Ln
- 9005 Chapman Oak Ct
- 9522 Woodbreeze Blvd
- 9510 Woodbreeze Blvd
- 9528 Woodbreeze Blvd
- 5036 Honeynut Ln
- 5128 Honeynut Ln
- 5029 Honeynut Ln
