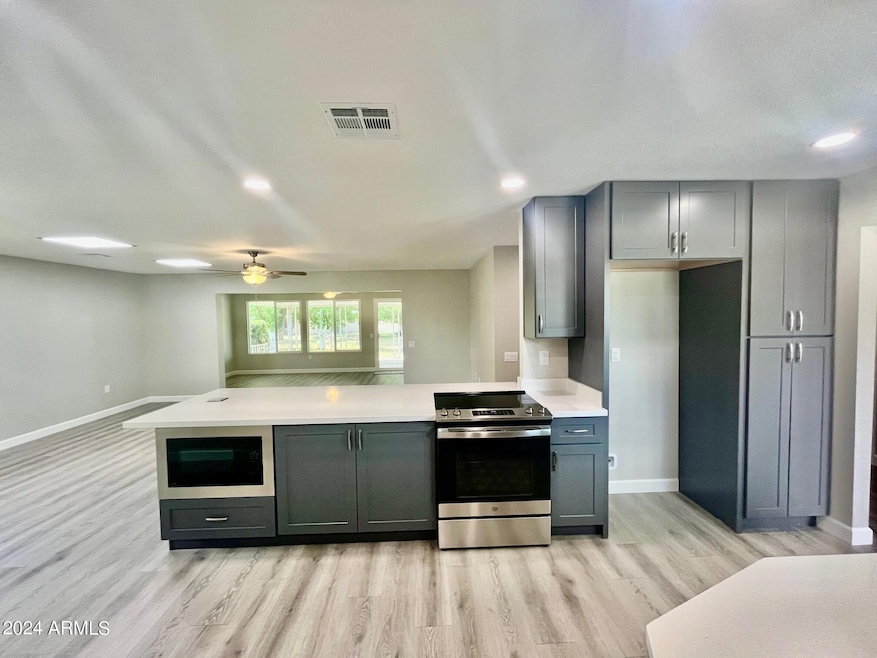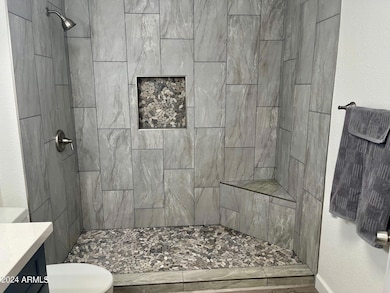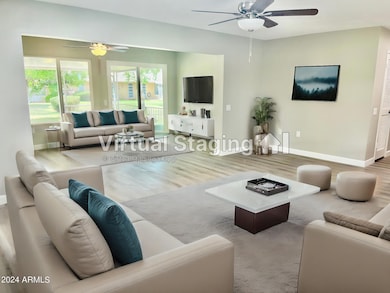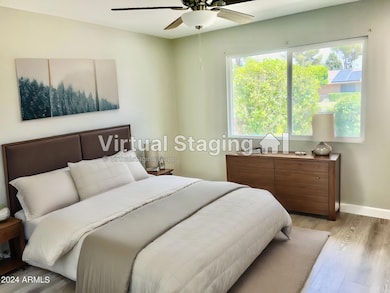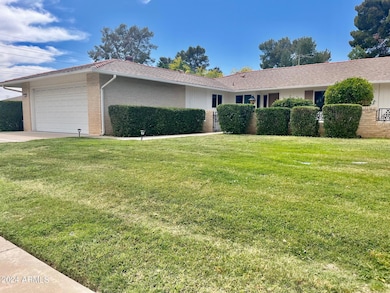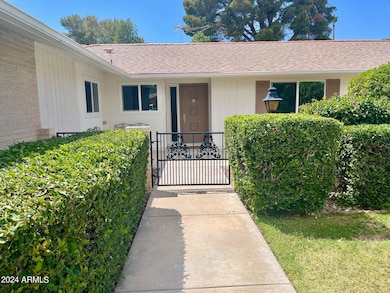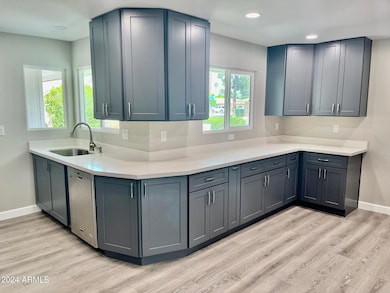
9012 N 109th Dr Unit 9 Sun City, AZ 85351
Highlights
- Golf Course Community
- Theater or Screening Room
- Heated Community Pool
- Fitness Center
- Golf Cart Garage
- Tennis Courts
About This Home
As of June 2025This FULLY REMODELED, move-in-ready home just got more affordable! With stunning updates throughout, this home is ready for you to move in and enjoy. Step inside to discover NEW low-e dual pane WINDOWS that let in plenty of natural light while keeping your home energy-efficient. The kitchen is a showstopper, with QUARTZ countertops, stainless steel appliances, and an under-counter microwave. The fully redesigned layout includes NEW SHAKER CABINETS with soft-close features and a spice rack, along with a big pantry for plenty of storage. Walls have been removed to open up the space, connecting the kitchen seamlessly to the living room. A breakfast bar adds the perfect touch for casual meals or entertaining guests. You'll love the raised ceilings that create an airy, spacious feel... .. New ductwork and LED recessed lighting have been added to enhance both comfort and style, and with 5 new skylights, the entire home is bright and inviting. New ceiling fans add both comfort and style, keeping every room cool and refreshed.
The new LV plank flooring throughout the home is both beautiful and durable, while all new lighting and plumbing fixtures add a sleek, modern touch. In the bathroom, you'll find a tiled shower with a bench and inset. The large garden soaker tub has been resurfaced, offering a spa-like experience for relaxing in the comfort of your own home.
Outside, you can unwind on the large, covered patio, which overlooks a serene greenbelt and mature trees, creating a peaceful outdoor retreat. The 2.5-car garage provides ample space for your vehicles and golf cart, so you can easily take advantage of all the amenities Sun City has to offer.
Located just minutes from shopping and dining and one of the seven Recreation centers, this home truly combines convenience and luxury in a perfect location.
Owner is offering a 1 year warranty from Fidelity National Home Warranty Co.
Last Agent to Sell the Property
RE/MAX Professionals Brokerage Phone: 623-695-0899 License #BR007047000 Listed on: 09/19/2024

Townhouse Details
Home Type
- Townhome
Est. Annual Taxes
- $959
Year Built
- Built in 1969
Lot Details
- 3,750 Sq Ft Lot
- 1 Common Wall
- Grass Covered Lot
HOA Fees
- $290 Monthly HOA Fees
Parking
- 2.5 Car Garage
- 2 Open Parking Spaces
- Garage Door Opener
- Golf Cart Garage
Home Design
- Twin Home
- Wood Frame Construction
- Composition Roof
Interior Spaces
- 1,658 Sq Ft Home
- 1-Story Property
- Ceiling height of 9 feet or more
- Ceiling Fan
- Skylights
- Double Pane Windows
- Low Emissivity Windows
- Vinyl Clad Windows
- Tinted Windows
- Washer and Dryer Hookup
Kitchen
- Kitchen Updated in 2024
- Eat-In Kitchen
- Electric Cooktop
- Built-In Microwave
Flooring
- Floors Updated in 2024
- Vinyl Flooring
Bedrooms and Bathrooms
- 2 Bedrooms
- Bathroom Updated in 2024
- Primary Bathroom is a Full Bathroom
- 2 Bathrooms
Schools
- Adult Elementary And Middle School
- Adult High School
Utilities
- Central Air
- Heating Available
- High Speed Internet
Additional Features
- No Interior Steps
- Covered patio or porch
Listing and Financial Details
- Home warranty included in the sale of the property
- Tax Lot 88
- Assessor Parcel Number 142-85-088
Community Details
Overview
- Association fees include insurance, pest control, ground maintenance, front yard maint, water, maintenance exterior
- Colby Management Association, Phone Number (623) 977-3860
- Built by Del Webb
- Sun City Unit 9 Replat Subdivision, A15 Floorplan
Amenities
- Theater or Screening Room
- Recreation Room
Recreation
- Golf Course Community
- Tennis Courts
- Pickleball Courts
- Fitness Center
- Heated Community Pool
- Community Spa
Ownership History
Purchase Details
Home Financials for this Owner
Home Financials are based on the most recent Mortgage that was taken out on this home.Purchase Details
Home Financials for this Owner
Home Financials are based on the most recent Mortgage that was taken out on this home.Purchase Details
Home Financials for this Owner
Home Financials are based on the most recent Mortgage that was taken out on this home.Purchase Details
Purchase Details
Similar Homes in Sun City, AZ
Home Values in the Area
Average Home Value in this Area
Purchase History
| Date | Type | Sale Price | Title Company |
|---|---|---|---|
| Warranty Deed | $300,000 | Security Title Agency | |
| Warranty Deed | $225,000 | Shield Title | |
| Warranty Deed | $115,000 | First American Title Ins Co | |
| Warranty Deed | -- | -- | |
| Warranty Deed | -- | -- |
Mortgage History
| Date | Status | Loan Amount | Loan Type |
|---|---|---|---|
| Previous Owner | $40,000 | New Conventional | |
| Previous Owner | $118,600 | New Conventional | |
| Previous Owner | $118,500 | New Conventional | |
| Previous Owner | $131,700 | Unknown | |
| Previous Owner | $92,000 | New Conventional | |
| Closed | $23,000 | No Value Available |
Property History
| Date | Event | Price | Change | Sq Ft Price |
|---|---|---|---|---|
| 06/12/2025 06/12/25 | Sold | $300,000 | 0.0% | $181 / Sq Ft |
| 05/02/2025 05/02/25 | Pending | -- | -- | -- |
| 04/18/2025 04/18/25 | Price Changed | $300,000 | -4.8% | $181 / Sq Ft |
| 04/01/2025 04/01/25 | Price Changed | $315,000 | +18.9% | $190 / Sq Ft |
| 03/18/2025 03/18/25 | Price Changed | $265,000 | -15.9% | $160 / Sq Ft |
| 03/13/2025 03/13/25 | Price Changed | $315,000 | -6.7% | $190 / Sq Ft |
| 02/21/2025 02/21/25 | Price Changed | $337,500 | -0.1% | $204 / Sq Ft |
| 02/06/2025 02/06/25 | Price Changed | $337,900 | 0.0% | $204 / Sq Ft |
| 01/03/2025 01/03/25 | Price Changed | $337,777 | -0.6% | $204 / Sq Ft |
| 12/05/2024 12/05/24 | Price Changed | $339,900 | -2.9% | $205 / Sq Ft |
| 09/19/2024 09/19/24 | For Sale | $349,900 | +55.5% | $211 / Sq Ft |
| 07/17/2023 07/17/23 | Sold | $225,000 | -8.9% | $136 / Sq Ft |
| 06/17/2023 06/17/23 | For Sale | $247,000 | -- | $149 / Sq Ft |
Tax History Compared to Growth
Tax History
| Year | Tax Paid | Tax Assessment Tax Assessment Total Assessment is a certain percentage of the fair market value that is determined by local assessors to be the total taxable value of land and additions on the property. | Land | Improvement |
|---|---|---|---|---|
| 2025 | $959 | $11,006 | -- | -- |
| 2024 | $819 | $10,482 | -- | -- |
| 2023 | $819 | $19,670 | $3,930 | $15,740 |
| 2022 | $764 | $17,080 | $3,410 | $13,670 |
| 2021 | $788 | $15,670 | $3,130 | $12,540 |
| 2020 | $769 | $13,920 | $2,780 | $11,140 |
| 2019 | $759 | $12,710 | $2,540 | $10,170 |
| 2018 | $732 | $10,980 | $2,190 | $8,790 |
| 2017 | $709 | $9,870 | $1,970 | $7,900 |
| 2016 | $663 | $8,530 | $1,700 | $6,830 |
| 2015 | $629 | $7,310 | $1,460 | $5,850 |
Agents Affiliated with this Home
-
M
Seller's Agent in 2025
Mounty West
RE/MAX
-
D
Seller Co-Listing Agent in 2025
Darrell West
RE/MAX
-
J
Buyer's Agent in 2025
Joanne RLSIR
Russ Lyon Sotheby's International Realty
-
C
Seller's Agent in 2023
Christy Gourley
Realty One Group
-
D
Buyer's Agent in 2023
Danny Fazio
MAR-KEY Real Estate
Map
Source: Arizona Regional Multiple Listing Service (ARMLS)
MLS Number: 6759554
APN: 142-85-088
- 11001 W Tonada Dr
- 11012 W Caron Dr
- 10913 W Caron Dr
- 11005 W Kelso Dr
- 9402 N 109th Dr
- 10844 W Caron Dr
- 10825 W Caron Dr
- 9426 N 109th Dr Unit 42
- 9265 N 111th Ave Unit 259
- 9415 N 111th Ave
- 9459 N 111th Ave
- 10727 W Kelso Dr Unit 160
- 10726 W Kelso Dr Unit 172
- 10943 W Alice Ave
- 10816 W Hatcher Rd Unit 55
- 10721 W Mission Ln
- 10742 W Denham Dr
- 11138 W Hatcher Rd
- 9202 N 107th Ave Unit 8
- 9645 N 111th Ave
