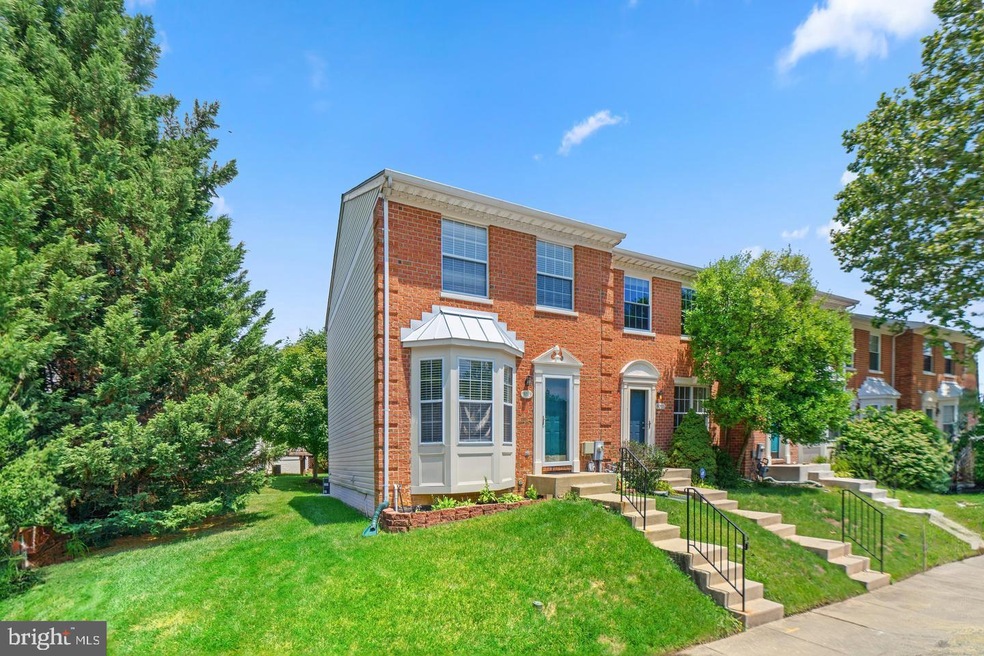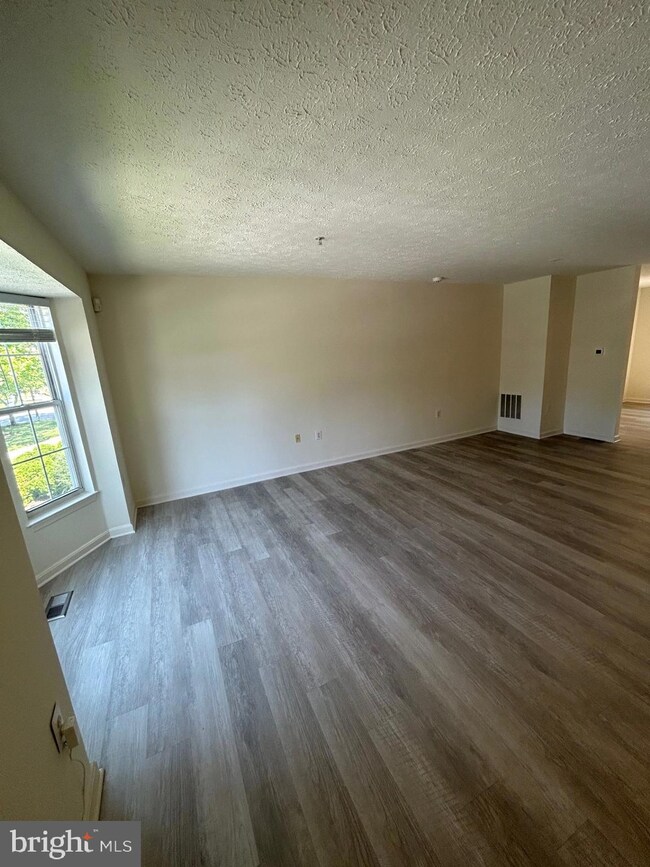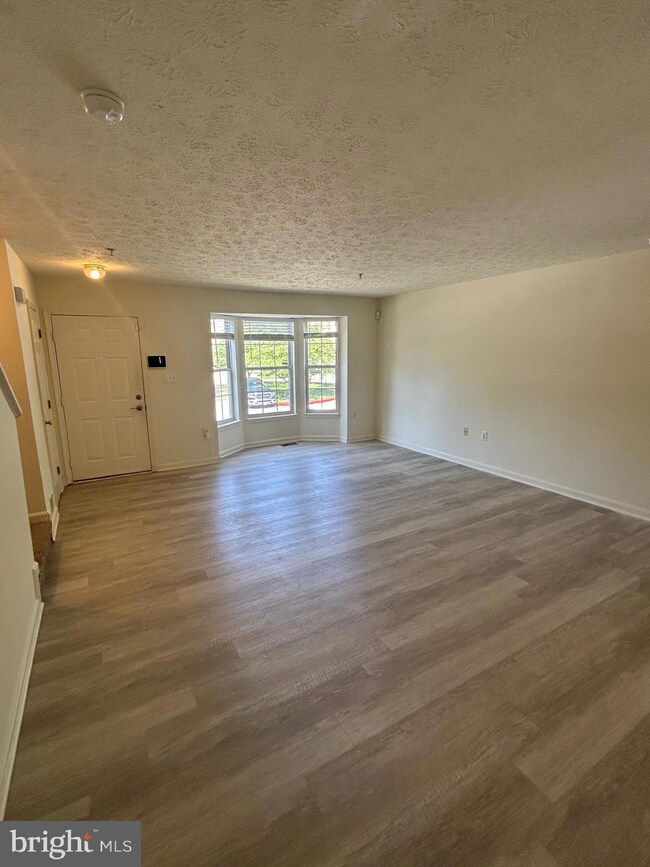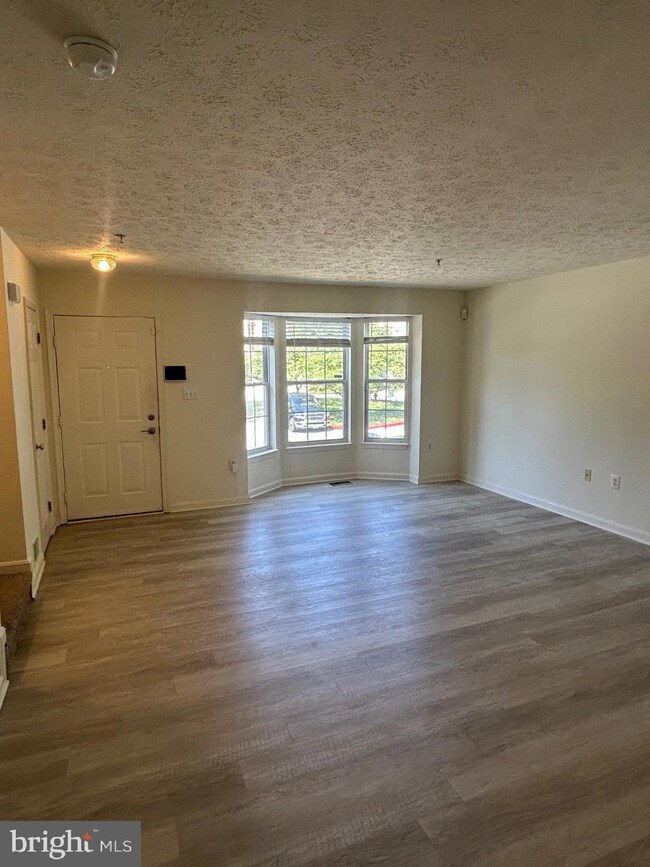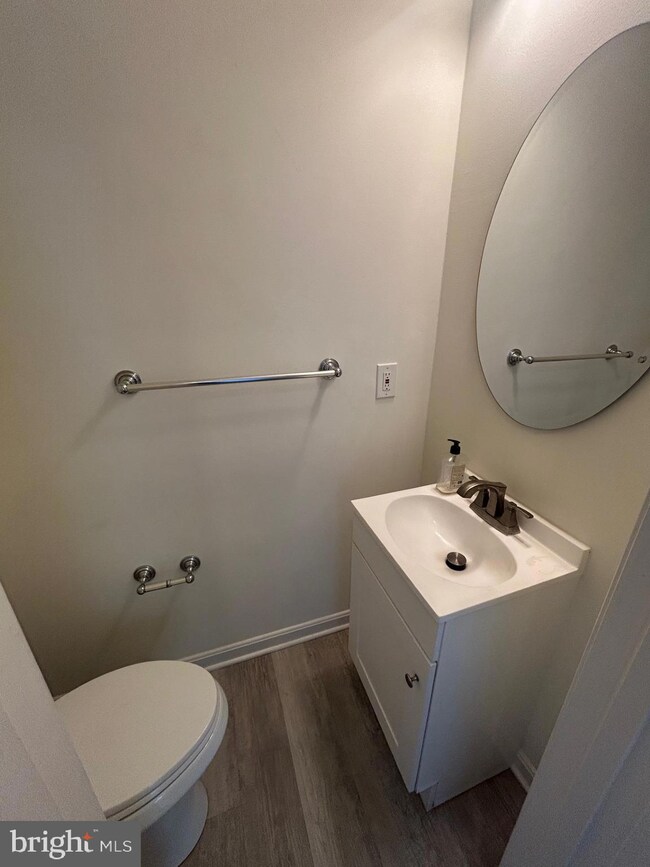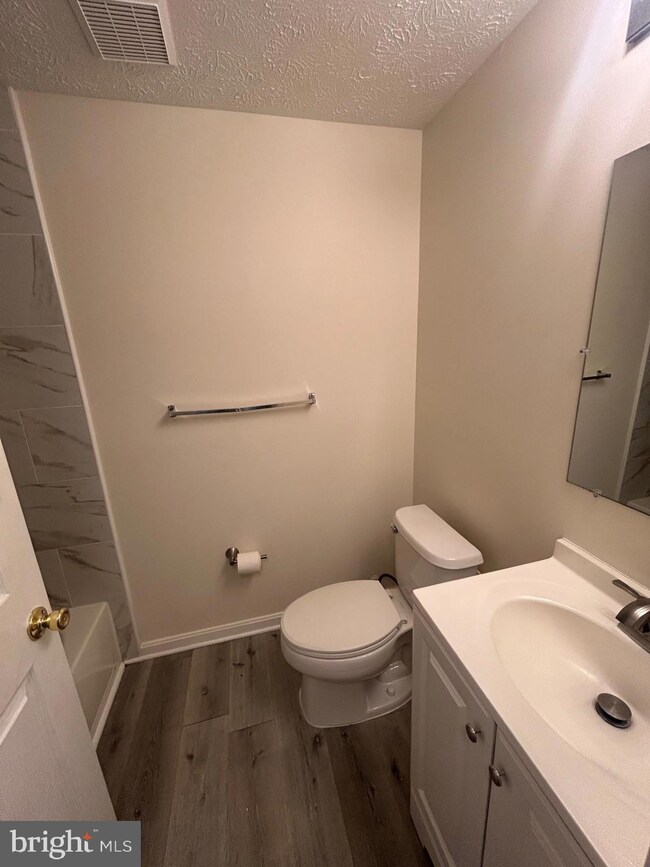9013 Constant Course Columbia, MD 21046
Owen Brown NeighborhoodHighlights
- Open Floorplan
- Colonial Architecture
- Garden View
- Hammond High School Rated A-
- Deck
- Corner Lot
About This Home
Stunning end unit townhome featuring 3 bedrooms, 3.5 bathrooms, a modernized kitchen, exquisite flooring, and ample storage. The lower level boasts a brand-new hot water heater, full bath, with a large bonus room. Enjoy the spacious outdoor deck overlooking the serene open space. Don't miss the opportunity to view this captivating home before it's too late. Perfectly situated in the highly desirable Columbia area.
Listing Agent
(301) 442-5784 tedpope@trademarkrealtymd.com Trademark Realty, Inc Listed on: 09/05/2025
Townhouse Details
Home Type
- Townhome
Est. Annual Taxes
- $5,473
Year Built
- Built in 1997
Parking
- Off-Site Parking
Home Design
- Colonial Architecture
- Slab Foundation
- Fiberglass Roof
- Aluminum Siding
Interior Spaces
- Property has 2 Levels
- Open Floorplan
- Window Treatments
- Sliding Doors
- Combination Kitchen and Dining Room
- Garden Views
- Improved Basement
- Basement Fills Entire Space Under The House
Kitchen
- Electric Oven or Range
- Dishwasher
- Disposal
Bedrooms and Bathrooms
- 3 Bedrooms
- En-Suite Bathroom
Laundry
- Dryer
- Washer
Outdoor Features
- Deck
Schools
- Howard High School
Utilities
- Forced Air Heating and Cooling System
- Vented Exhaust Fan
- Natural Gas Water Heater
- Multiple Phone Lines
- Cable TV Available
Listing and Financial Details
- Residential Lease
- Security Deposit $2,900
- No Smoking Allowed
- 12-Month Min and 36-Month Max Lease Term
- Available 9/6/25
- $35 Application Fee
- Assessor Parcel Number 1406553273
Community Details
Overview
- No Home Owners Association
- Built by WESTBROOK HOMES
- Snowden Ridge Subdivision, Northwood Floorplan
Pet Policy
- Pets allowed on a case-by-case basis
Map
Source: Bright MLS
MLS Number: MDHW2055284
APN: 06-553273
- 7207 Solar Walk
- 9141 Gracious End Ct Unit 202
- 7233 Calm Sunset
- 9060 Gracious End Ct Unit 204
- 7283 Procopio Cir
- 9218 Connell Ct
- 6913 Deerpasture
- 9226 Curtis Dr
- 7010 Folded Palm
- 9515 Rommel Dr
- 9275 Cartersville Rd
- 9538 Oakhurst Dr
- 9519 Oakhurst Dr
- 9475 Hickory Limb
- 9619 Hastings Dr
- 9602 Hastings Dr
- 7230 Lasting Light Way
- 9506 Quarry Bridge Ct
- 7194 Lasting Light Way
- 6589 Robin Song
- 9058 Constant Course
- 7030 Gentle Shade Rd
- 7213-7233 Oakland Mills Rd
- 9209 Quick Fox
- 9441 Birdhouse Cir
- 9538 Quarry Bridge Ct
- 9522 Quarry Bridge Ct
- 9273 Pigeonwing Place
- 7114 Winter Rose Path
- 6620 Eli Whitney Dr
- 9664 Guilford Rd
- 7104 Lasting Light Way
- 7104 Banjo Ct
- 7051 Knighthood Ln
- 6481 Barchink Place
- 9728 Summer Park Ct
- 7022 Dasher Farm Ct
- 9753 Softwater Way
- 9607 Clocktower Ln
- 9705 Clocktower Ln
