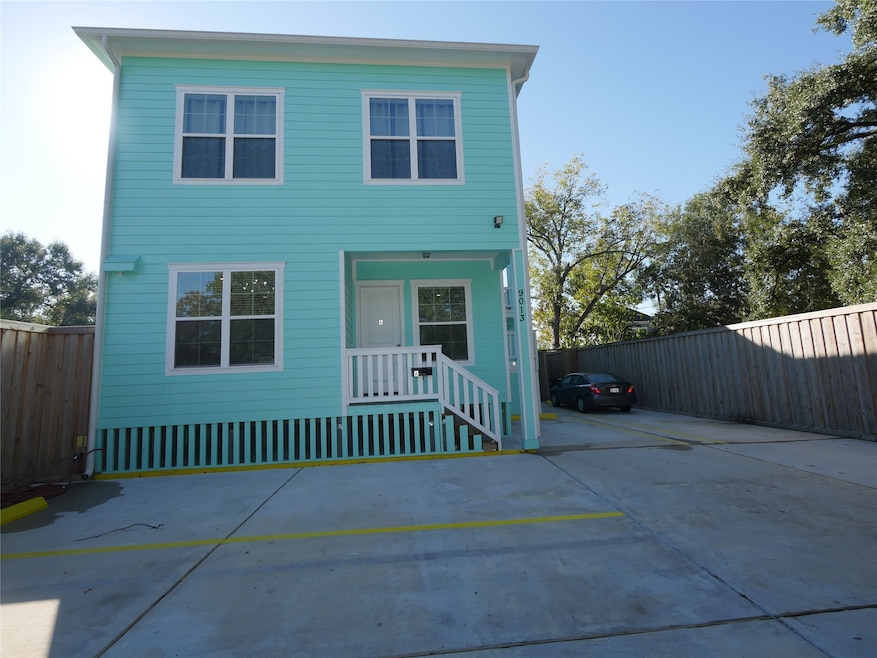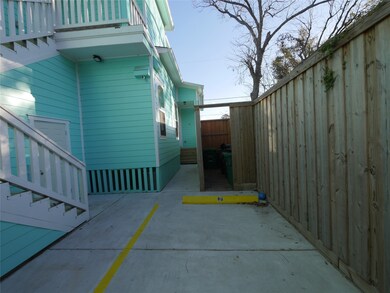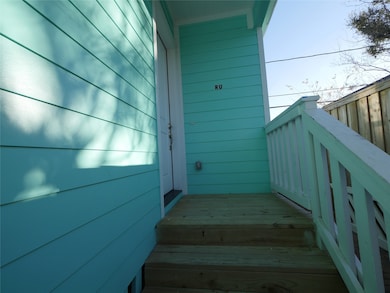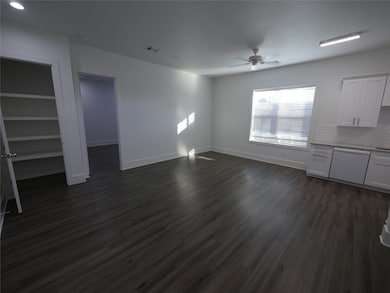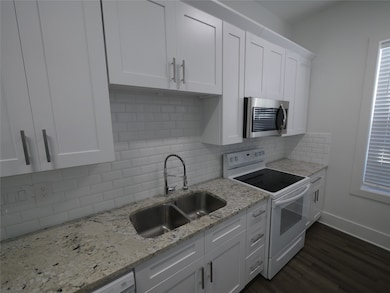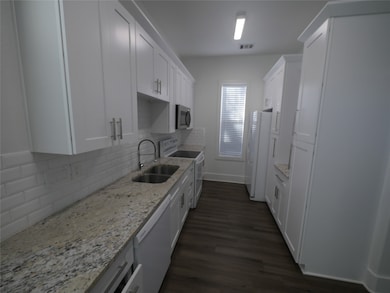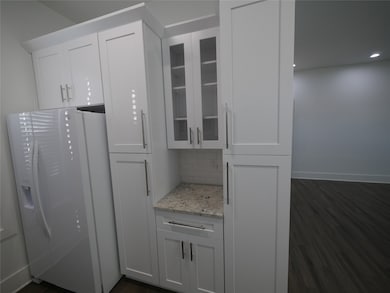9013 Gabriel St Unit C Houston, TX 77063
Mid West Neighborhood
1
Bed
1
Bath
850
Sq Ft
5,400
Sq Ft Lot
Highlights
- Contemporary Architecture
- High Ceiling
- Family Room Off Kitchen
- Wood Flooring
- Breakfast Room
- Crown Molding
About This Home
Now available: this stylish and modern 1-bedroom, 1-bath home in a prime central location near Richmond and Westheimer! With over 850 sq ft, this updated residence features wood floors, high ceilings, granite counters, and a tankless water heater. Enjoy a spacious layout with oversized walk-in closets, gated private driveway with two parking spots, and brand-name finishes throughout. Energy-efficient, never flooded, and includes washer, dryer, and refrigerator. Tucked in a quiet, friendly neighborhood just minutes from top dining, shopping, and major freeways. Move-in ready—schedule your tour today!
Townhouse Details
Home Type
- Townhome
Year Built
- Built in 2019
Lot Details
- 5,400 Sq Ft Lot
Home Design
- Contemporary Architecture
Interior Spaces
- 850 Sq Ft Home
- 1-Story Property
- Crown Molding
- High Ceiling
- Ceiling Fan
- Family Room Off Kitchen
- Living Room
- Breakfast Room
- Security Gate
- Washer
Kitchen
- Breakfast Bar
- Electric Cooktop
- Microwave
- Dishwasher
- Disposal
Flooring
- Wood
- Tile
Bedrooms and Bathrooms
- 1 Bedroom
- 1 Full Bathroom
Parking
- Additional Parking
- Controlled Entrance
Eco-Friendly Details
- Energy-Efficient HVAC
- Energy-Efficient Insulation
Schools
- Emerson Elementary School
- Revere Middle School
- Wisdom High School
Utilities
- Central Heating and Cooling System
- Heating System Uses Gas
Listing and Financial Details
- Property Available on 11/29/21
- 12 Month Lease Term
Community Details
Overview
- Carver Crest R/P & Ext Subdivision
Pet Policy
- Call for details about the types of pets allowed
- Pet Deposit Required
Map
Source: Houston Association of REALTORS®
MLS Number: 58786328
Nearby Homes
- 9016 Topaz St
- 9022 Beverlyhill St
- 9001 Cheer St
- 9007 Beverlyhill St
- 3222 Jarvis St
- 9102 Richmond Ave
- 0 Rasmus Dr
- 3100 Jeanetta St Unit 1006
- 3100 Jeanetta St Unit 1104
- 3100 Jeanetta St Unit 1402
- 3100 Jeanetta St Unit 703
- 9009 Richmond Ave Unit 405
- 9009 Richmond Ave Unit 702
- 9009 Richmond Ave Unit 210
- 9009 Richmond Ave Unit 711
- 9009 Richmond Ave Unit 407
- 9221 Monsey Dr
- 9220 Rasmus Dr
- 9226 Clarkcrest St
- 9216 Kingsville St
- 9013 Gabriel St Unit A
- 8990 Richmond Ave
- 9007 Beverlyhill St
- 3100 Jeanetta St Unit 602
- 9009 Richmond Ave Unit 405
- 9009 Richmond Ave Unit 110
- 9009 Richmond Ave Unit 411
- 9009 Richmond Ave Unit 616
- 9009 Richmond Ave Unit 111
- 9230 Rouge Cir
- 2800 Jeanetta St
- 2800 Jeanetta St Unit 2805
- 2800 Jeanetta St Unit 1110
- 2800 Jeanetta St Unit 312
- 2800 Jeanetta St Unit 2104
- 2800 Jeanetta St Unit 1015
- 2800 Jeanetta St Unit 1402
- 2800 Jeanetta St Unit 2204
- 2800 Jeanetta St Unit 2706
- 2800 Jeanetta St Unit 602
