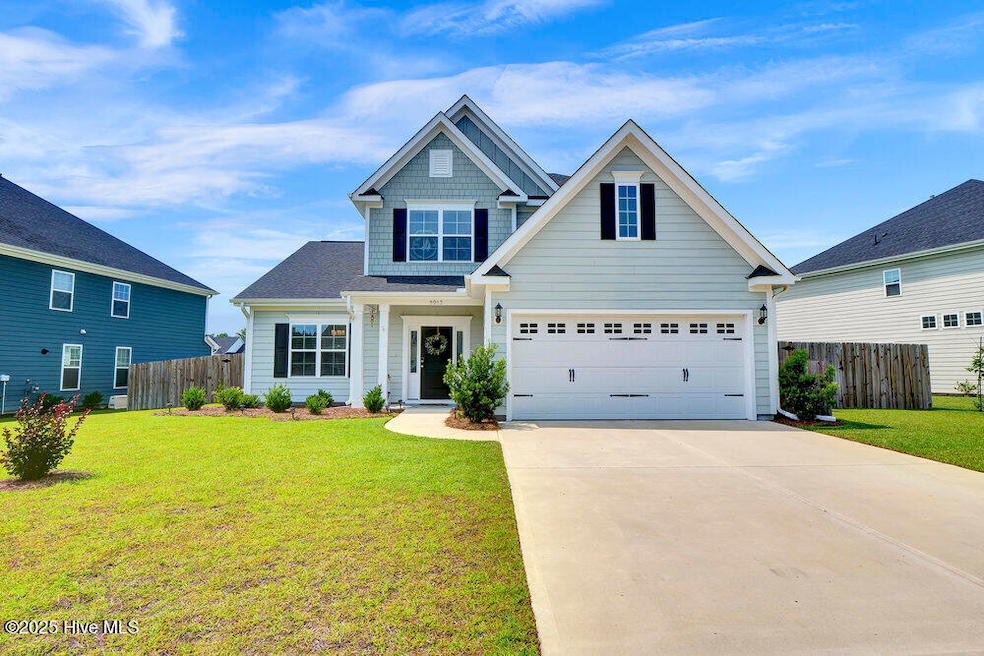
9013 Peplow Place Wilmington, NC 28411
Highlights
- Water Access
- Clubhouse
- 1 Fireplace
- Porters Neck Elementary School Rated A-
- Main Floor Primary Bedroom
- Bonus Room
About This Home
As of July 2025Welcome to your dream home in the water access community of Scotts Hill Village. This 2023-built residence offers over 2,600 sq ft of thoughtfully designed space, featuring 4 bedrooms and 3.5 bathrooms.Step into a sunlit interior where luxurious floors lead you through an open-concept layout. The gourmet kitchen, equipped with a gas cooktop, farmhouse sink, and spacious island, seamlessly connects to the family room and sunroom perfect for gatherings. Retreat to the first-floor primary suite with its tray ceiling, walk-in tile shower, and generous closet.Upstairs, discover a versatile loft and three additional bedrooms. Outside, enjoy a large fenced backyard overlooking serene open space and a retention pond, complete with a new 10'x12' shed for extra storage.Community perks include a community pool with fire pit, recreational room for parties, sidewalks throughout the neighborhood, and a future kayak launch, that will be located on Peplow. With easy access to area beaches, and attractions like Poplar Grove Plantation just minutes from your doorstep, you can enjoy the Farmers Market every Wednesday during the summer. Experience the perfect blend of comfort, style, and coastal living.
Last Agent to Sell the Property
David and Francisca Oller Team
Intracoastal Realty Corporation Listed on: 06/04/2025

Home Details
Home Type
- Single Family
Est. Annual Taxes
- $2,230
Year Built
- Built in 2023
Lot Details
- 0.28 Acre Lot
- Fenced Yard
- Wood Fence
- Irrigation
- Property is zoned R-15
HOA Fees
- $90 Monthly HOA Fees
Home Design
- Slab Foundation
- Wood Frame Construction
- Architectural Shingle Roof
- Stick Built Home
Interior Spaces
- 2,600 Sq Ft Home
- 2-Story Property
- Ceiling Fan
- 1 Fireplace
- Blinds
- Living Room
- Formal Dining Room
- Bonus Room
- Sun or Florida Room
- Pull Down Stairs to Attic
Kitchen
- Dishwasher
- Kitchen Island
- Solid Surface Countertops
- Disposal
Flooring
- Carpet
- Tile
- Luxury Vinyl Plank Tile
Bedrooms and Bathrooms
- 4 Bedrooms
- Primary Bedroom on Main
- Walk-in Shower
Parking
- 2 Car Attached Garage
- Driveway
Eco-Friendly Details
- Energy-Efficient Doors
- ENERGY STAR/CFL/LED Lights
Outdoor Features
- Water Access
- Covered patio or porch
- Shed
Schools
- Porters Neck Elementary School
- Holly Shelter Middle School
- Laney High School
Utilities
- Zoned Cooling
- Heating System Uses Natural Gas
- Heat Pump System
- Programmable Thermostat
- Natural Gas Connected
- Tankless Water Heater
- Natural Gas Water Heater
Listing and Financial Details
- Assessor Parcel Number R02900-002-242-000
Community Details
Overview
- Premier Management Association, Phone Number (910) 679-3012
- Scotts Hill Village Subdivision
- Maintained Community
Amenities
- Clubhouse
- Party Room
Recreation
- Community Pool
Ownership History
Purchase Details
Home Financials for this Owner
Home Financials are based on the most recent Mortgage that was taken out on this home.Purchase Details
Home Financials for this Owner
Home Financials are based on the most recent Mortgage that was taken out on this home.Similar Homes in Wilmington, NC
Home Values in the Area
Average Home Value in this Area
Purchase History
| Date | Type | Sale Price | Title Company |
|---|---|---|---|
| Warranty Deed | $645,000 | Atlantic Carolinas Title | |
| Warranty Deed | $645,000 | Atlantic Carolinas Title | |
| Warranty Deed | $515,500 | None Listed On Document |
Mortgage History
| Date | Status | Loan Amount | Loan Type |
|---|---|---|---|
| Open | $483,750 | New Conventional | |
| Closed | $483,750 | New Conventional | |
| Previous Owner | $300,000 | No Value Available |
Property History
| Date | Event | Price | Change | Sq Ft Price |
|---|---|---|---|---|
| 07/15/2025 07/15/25 | Sold | $645,000 | -0.8% | $248 / Sq Ft |
| 06/25/2025 06/25/25 | Pending | -- | -- | -- |
| 06/04/2025 06/04/25 | For Sale | $650,000 | -- | $250 / Sq Ft |
Tax History Compared to Growth
Tax History
| Year | Tax Paid | Tax Assessment Tax Assessment Total Assessment is a certain percentage of the fair market value that is determined by local assessors to be the total taxable value of land and additions on the property. | Land | Improvement |
|---|---|---|---|---|
| 2024 | $2,230 | $417,100 | $102,900 | $314,200 |
| 2023 | $2,230 | $102,900 | $102,900 | $0 |
Agents Affiliated with this Home
-

Seller's Agent in 2025
David and Francisca Oller Team
Intracoastal Realty Corporation
(910) 769-8290
2 in this area
74 Total Sales
-
C
Buyer's Agent in 2025
Caroline Holman
Nest Realty
(910) 550-2788
3 in this area
65 Total Sales
Map
Source: Hive MLS
MLS Number: 100511491
APN: R02900-002-242-000
- 410 Sugar Cove
- 508 Dressage Way
- 1279 Pandion Dr
- 1268 Pandion Dr
- 8948 Cobble Ridge Dr
- 410 Sugar Cove Run
- 8977 Cobble Ridge Dr
- 347 Victoria Charm Dr
- 8941 Cobble Ridge Dr
- 8808 Nadie Ln
- 9111 Salem Ct
- 8709 Decoy Ln
- 1012 Creekside Ln
- 157 Heart Pine Ave Unit Lot 2
- 181 Heart Pine Ave Unit Lot 4
- 1117 Futch Creek Rd
- 235 Heart Pine Ave Unit Lot 94
- 8812 Fazio Dr
- 8819 Sawmill Creek Ln
- 8909 New Forest Dr






