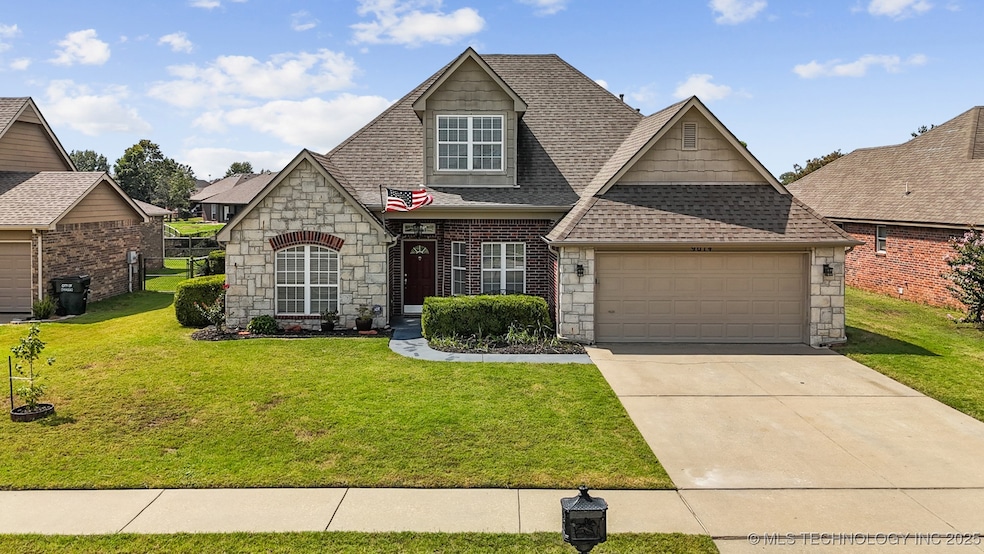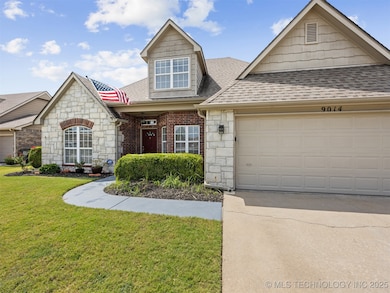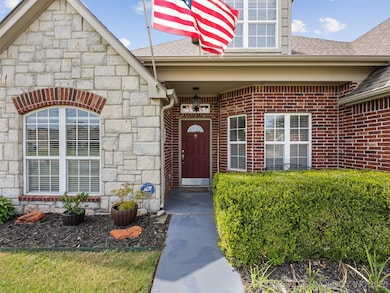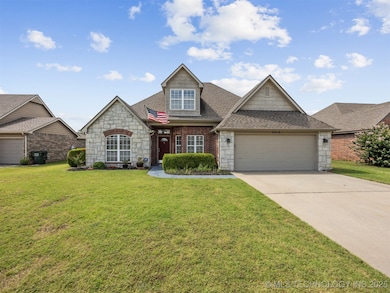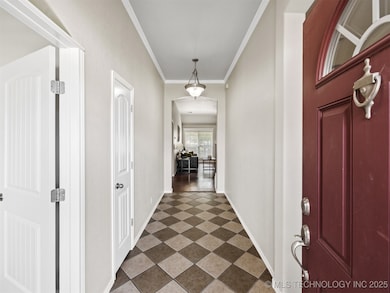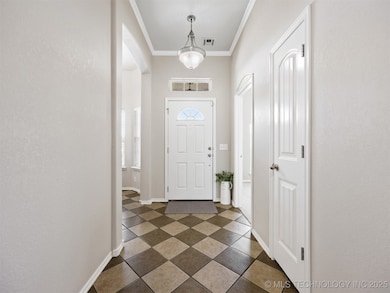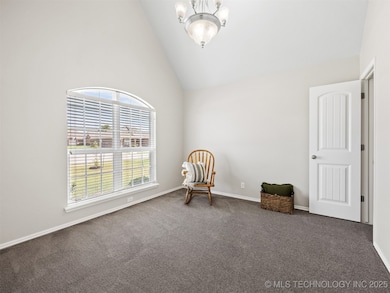9014 N 156th East Ave Owasso, OK 74055
Estimated payment $1,912/month
Highlights
- Second Garage
- Community Pool
- Hiking Trails
- Pamela Hodson Elementary School Rated A
- Covered Patio or Porch
- 2 Car Attached Garage
About This Home
Discover this stunning home in Owasso's desirable Preston Lakes neighborhood. This well-maintained residence features a striking combination of natural stone and brick exterior with easy care landscaping.
Inside, you'll find rich wood floors throughout the main living areas, soaring ceilings, and a beautiful brick fireplace as the focal point. Large windows flood the space with natural light, while the neutral color palette provides the perfect backdrop for any decor style.
Prime Location Benefits:
Beautiful pond with walking trails for morning jogs or evening strolls
Community swimming pool for family fun and relaxation
Well-established neighborhood with mature trees and landscaping
Convenient access to Owasso's shopping, dining, and entertainment options
Highly-rated school district
This Preston Lakes gem offers comfortable living in one of Owasso's most sought-after communities, where indoor comfort meets outdoor beauty and excellent community amenities.
Experience the Preston Lakes lifestyle - where every day feels like a retreat.
Home Details
Home Type
- Single Family
Est. Annual Taxes
- $2,474
Year Built
- Built in 2006
Lot Details
- 8,047 Sq Ft Lot
- East Facing Home
- Privacy Fence
- Decorative Fence
HOA Fees
- $21 Monthly HOA Fees
Parking
- 2 Car Attached Garage
- Second Garage
- Parking Storage or Cabinetry
Home Design
- Brick Exterior Construction
- Slab Foundation
- Wood Frame Construction
- Fiberglass Roof
- Asphalt
- Stone
Interior Spaces
- 2,181 Sq Ft Home
- 2-Story Property
- Ceiling Fan
- Gas Log Fireplace
- Aluminum Window Frames
- Washer and Gas Dryer Hookup
Kitchen
- Oven
- Range
- Microwave
- Dishwasher
- Laminate Countertops
Flooring
- Carpet
- Tile
Bedrooms and Bathrooms
- 4 Bedrooms
- 2 Full Bathrooms
Outdoor Features
- Covered Patio or Porch
Schools
- Hodson Elementary School
- Owasso High School
Utilities
- Zoned Heating and Cooling
- Heating System Uses Gas
- Gas Water Heater
Community Details
Overview
- Preston Lakes III Subdivision
Recreation
- Community Pool
- Park
- Hiking Trails
Map
Home Values in the Area
Average Home Value in this Area
Tax History
| Year | Tax Paid | Tax Assessment Tax Assessment Total Assessment is a certain percentage of the fair market value that is determined by local assessors to be the total taxable value of land and additions on the property. | Land | Improvement |
|---|---|---|---|---|
| 2025 | $2,474 | $27,036 | $4,167 | $22,869 |
| 2024 | $2,474 | $25,749 | $3,969 | $21,780 |
| 2023 | $2,474 | $24,522 | $3,785 | $20,737 |
| 2022 | $2,288 | $23,355 | $3,080 | $20,275 |
| 2021 | $2,152 | $22,243 | $3,080 | $19,163 |
| 2020 | $2,098 | $21,753 | $2,750 | $19,003 |
| 2019 | $2,000 | $20,655 | $2,750 | $17,905 |
| 2018 | $1,975 | $21,179 | $2,750 | $18,429 |
| 2017 | $1,976 | $21,004 | $2,750 | $18,254 |
| 2016 | $1,934 | $20,460 | $2,750 | $17,710 |
| 2015 | $1,908 | $19,804 | $2,750 | $17,054 |
| 2014 | $1,940 | $20,142 | $2,750 | $17,392 |
Property History
| Date | Event | Price | List to Sale | Price per Sq Ft |
|---|---|---|---|---|
| 10/15/2025 10/15/25 | Pending | -- | -- | -- |
| 09/26/2025 09/26/25 | Price Changed | $319,000 | -3.3% | $146 / Sq Ft |
| 09/12/2025 09/12/25 | For Sale | $330,000 | -- | $151 / Sq Ft |
Purchase History
| Date | Type | Sale Price | Title Company |
|---|---|---|---|
| Warranty Deed | $180,000 | Rogers County Abstract | |
| Warranty Deed | $169,000 | None Available |
Mortgage History
| Date | Status | Loan Amount | Loan Type |
|---|---|---|---|
| Open | $183,673 | New Conventional | |
| Previous Owner | $124,000 | New Conventional |
Source: MLS Technology
MLS Number: 2536841
APN: 660085630
- 9005 N 154th East Ct
- 15310 E 89th Place N
- 15610 E 91st St N
- 15337 E 89th Ct N
- 8710 N 157th East Ave
- 14900 E 87th St N
- 8601 N 157th East Ave
- Maxwell Plan at Boardwalk
- Juniper Plan at Boardwalk
- Beckett Plan at Boardwalk
- Willow Plan at Boardwalk
- Berkshire Plan at Boardwalk
- Sawyer Plan at Boardwalk
- Luna Plan at Boardwalk
- Phoenix Plan at Boardwalk
- Delaney Plan at Boardwalk
- Harper Plan at Boardwalk
- Adeline Plan at Boardwalk
- Leighton Plan at Boardwalk
- Owen Plan at Boardwalk
