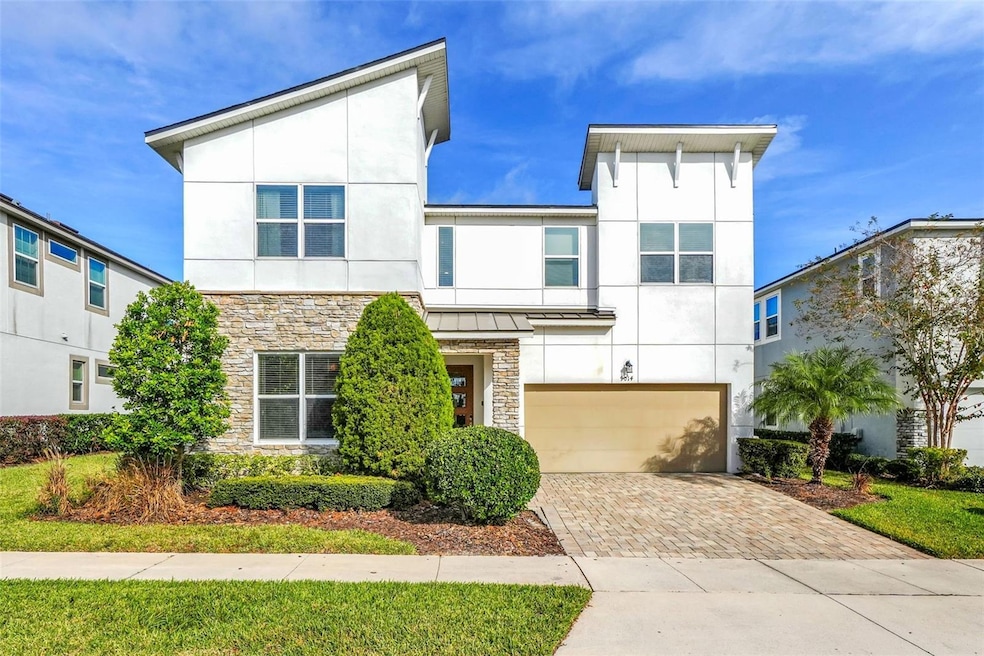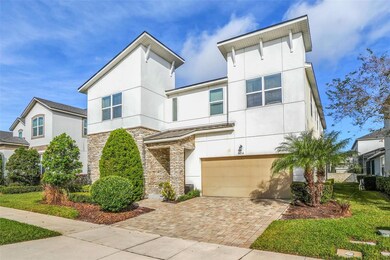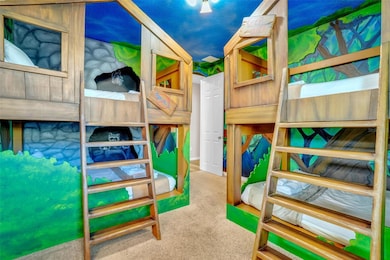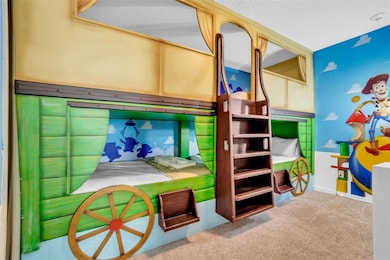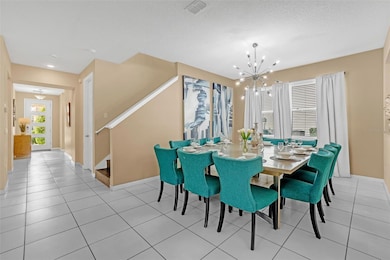9014 Sunshine Ridge Loop Kissimmee, FL 34747
Estimated payment $6,355/month
Highlights
- Very Popular Property
- Tennis Courts
- Media Room
- Fitness Center
- Screened Pool
- Gated Community
About This Home
Stunning 9-Bedroom Vacation Home in Solara Resort – Fully Upgraded & Turnkey Welcome to this exceptional 9-bedroom, 6.5-bathroom vacation retreat located in the highly desired Solara Resort, just minutes from Walt Disney World®, Universal Studios, SeaWorld, I-Drive, Disney Springs, and Central Florida’s renowned beaches. Offering 4,363 square feet of thoughtfully designed living space and more than $170,000 in upgrades, this home presents an outstanding opportunity for investors or families seeking a luxury vacation residence. Designed to comfortably accommodate large groups, the property can host up to 30 guests, including 16 adolescents and 14 adults. There are seven private king bedrooms, each designed with its own distinct style, along with four full-over-full custom bunk rooms ideal for children and teens. Notable features include a hand-painted, custom-designed treehouse and cabin-themed bedroom with built-in bunk beds, as well as an additional Toy Story–themed bedroom with custom built-ins and professionally painted artwork. The main floor offers an expansive open-concept layout with multiple living and gathering areas and includes a master ensuite for added convenience. This home is offered fully furnished and is ready for immediate use or rental, with all furniture, décor, linens, towels, kitchenware, pool equipment, and baby equipment included. Entertainment options are extensive. The air-conditioned garage has been transformed into a glow-in-the-dark arcade, and the home provides multiple common areas ideal for hosting and relaxation. The outdoor living space features a covered patio, heated pool, and hot tub, creating a private oasis for guests of all ages. Residents and guests also enjoy access to the exceptional amenities offered by Solara Resort. These include a heated grand pool, the FlowRider® surf simulator (available for an additional fee), an on-site bar and grill, coffee bar, sundries store, fitness center, sand volleyball court, full-sized soccer and basketball courts, indoor and outdoor lounges, workstations, a tween and teen hangout center, playground, pool bar, poolside cabanas, and a game room featuring a multi-sport virtual simulator for golf, soccer, football, basketball, and more. Guests with a reservation at the home receive complimentary entry to these amenities during their stay. With its prime location, extensive upgrades, themed living spaces, and access to premium resort amenities, this Solara Resort property offers a rare opportunity for those seeking a turnkey vacation home or high-performing short-term rental investment.
Listing Agent
LPT REALTY, LLC Brokerage Phone: 877-366-2213 License #3382770 Listed on: 12/10/2025

Home Details
Home Type
- Single Family
Est. Annual Taxes
- $10,790
Year Built
- Built in 2018
Lot Details
- 6,970 Sq Ft Lot
- North Facing Home
- Private Lot
- Metered Sprinkler System
- Property is zoned PUD
HOA Fees
- $727 Monthly HOA Fees
Parking
- 2 Car Attached Garage
- Garage Door Opener
- Guest Parking
- On-Street Parking
Home Design
- Contemporary Architecture
- Slab Foundation
- Shingle Roof
- Block Exterior
- Stucco
Interior Spaces
- 4,363 Sq Ft Home
- 2-Story Property
- Open Floorplan
- Furnished
- Crown Molding
- High Ceiling
- Ceiling Fan
- ENERGY STAR Qualified Windows with Low Emissivity
- Insulated Windows
- Shades
- Shutters
- Blinds
- Drapes & Rods
- Sliding Doors
- Family Room
- Combination Dining and Living Room
- Media Room
- Loft
- Bonus Room
- Storage Room
- Inside Utility
- Pool Views
- Walk-Up Access
Kitchen
- Range
- Recirculated Exhaust Fan
- Microwave
- Dishwasher
- Stone Countertops
- Disposal
Flooring
- Carpet
- Ceramic Tile
Bedrooms and Bathrooms
- 9 Bedrooms
- Primary Bedroom on Main
- Walk-In Closet
Laundry
- Laundry Room
- Laundry in Hall
- Dryer
- Washer
Home Security
- Home Security System
- Security Lights
- Security Gate
- Fire and Smoke Detector
- In Wall Pest System
- Pest Guard System
Eco-Friendly Details
- Energy-Efficient Insulation
- Energy-Efficient Thermostat
Pool
- Screened Pool
- Heated In Ground Pool
- Heated Spa
- In Ground Spa
- Fence Around Pool
- Child Gate Fence
- Pool Lighting
Outdoor Features
- Tennis Courts
- Deck
- Enclosed Patio or Porch
- Exterior Lighting
- Outdoor Grill
Schools
- Westside K-8 Elementary School
- West Side Middle School
- Osceola High School
Utilities
- Forced Air Zoned Heating and Cooling System
- Thermostat
- Underground Utilities
- Electric Water Heater
- Phone Available
- Cable TV Available
Listing and Financial Details
- Visit Down Payment Resource Website
- Legal Lot and Block 230 / 0001
- Assessor Parcel Number 18-25-27-4941-0001-2300
- $928 per year additional tax assessments
Community Details
Overview
- Association fees include 24-Hour Guard, cable TV, common area taxes, pool, internet, maintenance structure, ground maintenance, maintenance, pest control, private road, recreational facilities, security, trash
- Leland Management Association, Phone Number (407) 447-9955
- Built by MATTAMY HOMES
- Solara Residence Subdivision, Napa 2 Floorplan
- On-Site Maintenance
- Association Owns Recreation Facilities
- The community has rules related to deed restrictions, fencing, vehicle restrictions
Amenities
- Clubhouse
Recreation
- Tennis Courts
- Community Basketball Court
- Recreation Facilities
- Community Playground
- Fitness Center
- Community Pool
- Community Spa
- Park
Security
- Security Service
- Gated Community
Map
Home Values in the Area
Average Home Value in this Area
Property History
| Date | Event | Price | List to Sale | Price per Sq Ft | Prior Sale |
|---|---|---|---|---|---|
| 12/10/2025 12/10/25 | For Sale | $899,000 | +12.7% | $206 / Sq Ft | |
| 06/29/2021 06/29/21 | Sold | $797,777 | 0.0% | $183 / Sq Ft | View Prior Sale |
| 05/24/2021 05/24/21 | Pending | -- | -- | -- | |
| 05/17/2021 05/17/21 | For Sale | $797,777 | +56.9% | $183 / Sq Ft | |
| 02/06/2019 02/06/19 | Sold | $508,340 | 0.0% | $116 / Sq Ft | View Prior Sale |
| 02/06/2019 02/06/19 | Pending | -- | -- | -- | |
| 11/28/2018 11/28/18 | For Sale | $508,340 | -- | $116 / Sq Ft |
Source: Stellar MLS
MLS Number: O6366538
APN: 18-25-27-4941-0001-2300
- 4676 66th Place N
- 4581 67th Ave N
- 4742 68th Terrace N
- 6857 46th Way N
- 6841 46th St N
- 4638 69th Place N
- 4357 70th Ave N
- 4141 68th Ave N
- 7151 51st St N
- 4084 71st Ave N
- 0 4oth Ave N
- 5831 42nd Way N
- 4428 57th Ave N
- 5755 43rd St N
- 7631 46th Way N
- 5710 42nd St N
- 4061 58th Ave N Unit 127
- 4160 58th Ave N
- 5060 76th Ave N Unit 110
- 5060 76th Ave N Unit 409
- 4670 69th Place N
- 6941 47th Ln N
- 7050 48th St N
- 4657 72nd Ave N
- 4424 57th Ave N Unit 3
- 5401 65th Terrace N Unit C
- 4221 58th Ave N
- 3880 67th Ave N
- 5060 76th Ave N Unit 409
- 6211 55th St N
- 4249 78th Ave N
- 3748 67th Ave N Unit B
- 4150 78th Ave N Unit 208
- 4772 54th Ave N
- 7760 42nd Ln N
- 4090 78th Ave N
- 4090 78th Ave N Unit P
- 4106 56th Ave N
- 4071 76th Ave N
- 4124 55th Ave N
