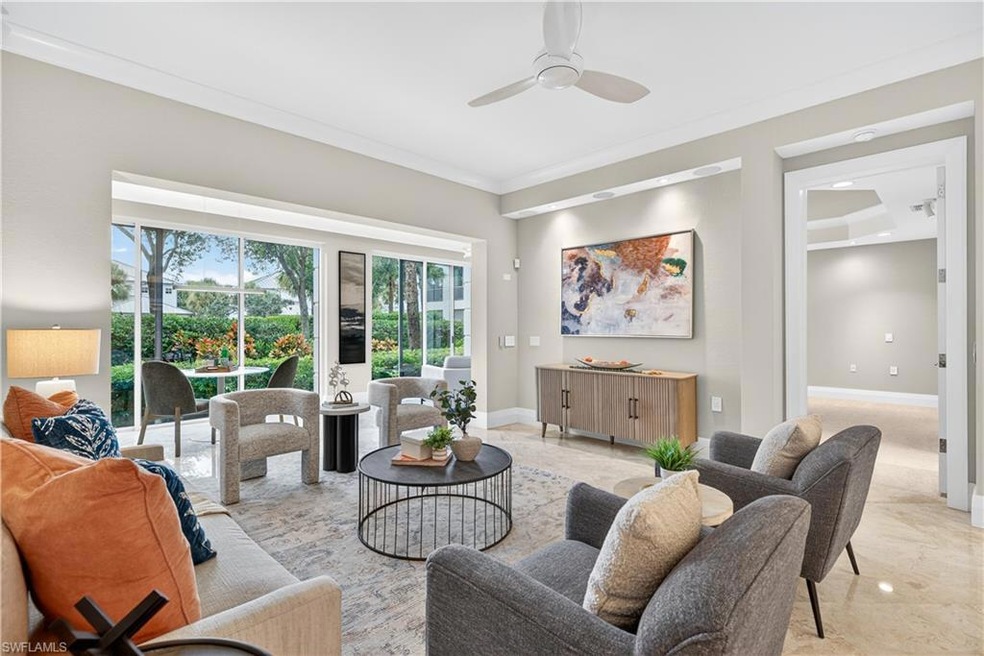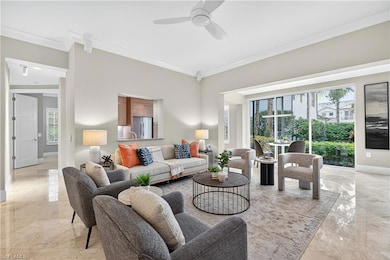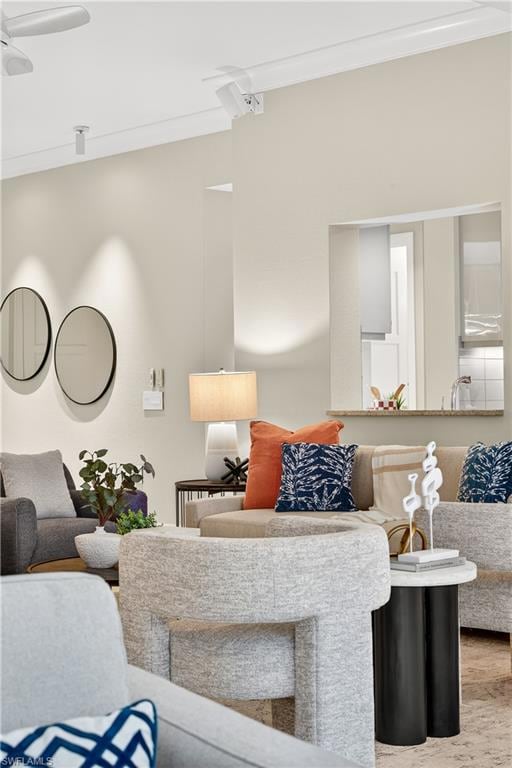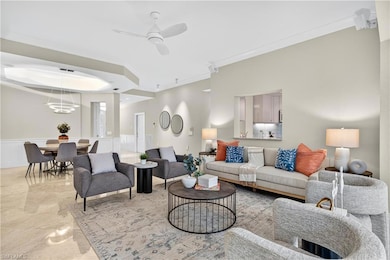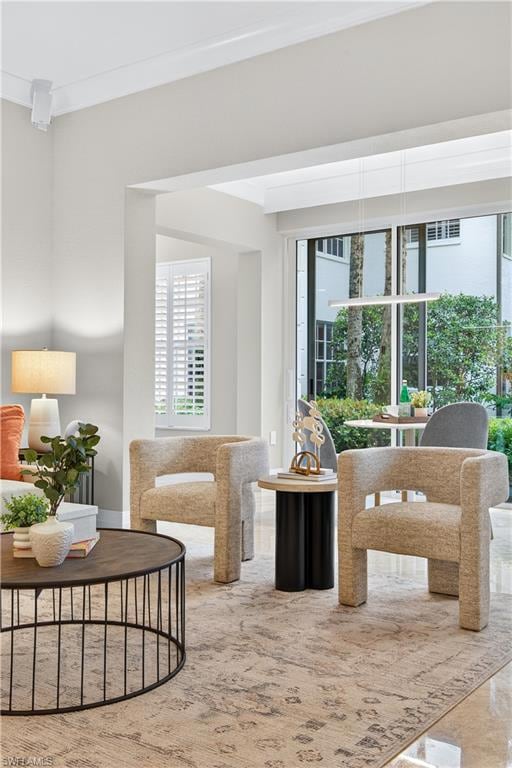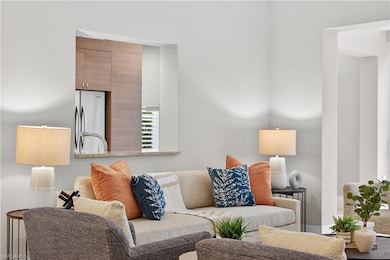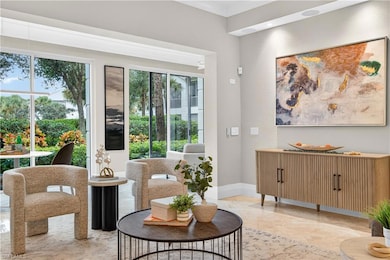9014 Whimbrel Watch Ln Unit 101 Naples, FL 34109
Pelican Marsh NeighborhoodEstimated payment $7,696/month
Highlights
- Golf Course Community
- Community Cabanas
- Gated Community
- Pelican Marsh Elementary School Rated A
- Fitness Center
- Clubhouse
About This Home
Introducing this masterfully renovated first floor condo in Osprey Pointe at Pelican Marsh. Encompassing over 2200 sq ft of air conditioned space, this 3 bedroom 2.5 bath home is the epitome of light and bright with a contemporary feel and lives like a single family home. Enjoy the southern light over a parklike landscape setting whether entertaining or enjoying a good book. Features include marble flooring, new millwork, electrical details, 8 ft solid wood doors, plantation shutters, impact glass sliders across the expanded living space, thoughtful cabinetry details in the kitchen with a hidden computer workspace and pantry, the owners suite offers a very large walk in closet with custom cabinetry and beautifully redesigned bath, the 2 car garage has built in cabinetry and fully finished flooring, no detail has been overlooked. Pelican Marsh is a gated amenity rich community offering a top tennis program, pickleball, exercise facility, bocce ball courts, restaurant and the private Pelican Marsh Golf Club with optional memberships. Located in North Naples, this home is close to Mercato, Waterside Shops, Artis-Naples and beautiful beaches.
Home Details
Home Type
- Single Family
Est. Annual Taxes
- $5,549
Year Built
- Built in 2002
HOA Fees
Parking
- 2 Car Attached Garage
- Guest Parking
- Assigned Parking
Home Design
- Concrete Block With Brick
- Concrete Foundation
- Wood Frame Construction
- Stucco
- Tile
Interior Spaces
- Property has 1 Level
- Plantation Shutters
- Breakfast Room
- Formal Dining Room
- Fire and Smoke Detector
- Property Views
Kitchen
- Eat-In Kitchen
- Range
- Microwave
- Dishwasher
- Built-In or Custom Kitchen Cabinets
- Disposal
Flooring
- Carpet
- Marble
Bedrooms and Bathrooms
- 3 Bedrooms
- Split Bedroom Floorplan
- Built-In Bedroom Cabinets
- In-Law or Guest Suite
Laundry
- Dryer
- Washer
Outdoor Features
- Cabana
- Playground
Utilities
- Central Air
- Heating Available
- Underground Utilities
- Internet Available
- Cable TV Available
Additional Features
- Wheelchair Access
- Zero Lot Line
Listing and Financial Details
- Assessor Parcel Number 64707001380
- Tax Block 19
Community Details
Overview
- 2,790 Sq Ft Building
- Osprey Pointe Subdivision
- Mandatory home owners association
Amenities
- Restaurant
- Clubhouse
- Business Center
Recreation
- Golf Course Community
- Equity Golf Club Membership
- Tennis Courts
- Pickleball Courts
- Bocce Ball Court
- Fitness Center
- Community Cabanas
- Community Pool
- Putting Green
- Bike Trail
Security
- Gated Community
Map
Home Values in the Area
Average Home Value in this Area
Tax History
| Year | Tax Paid | Tax Assessment Tax Assessment Total Assessment is a certain percentage of the fair market value that is determined by local assessors to be the total taxable value of land and additions on the property. | Land | Improvement |
|---|---|---|---|---|
| 2025 | $5,780 | $740,400 | -- | $740,400 |
| 2024 | $5,597 | $449,548 | -- | -- |
| 2023 | $5,597 | $436,454 | $0 | $0 |
| 2022 | $5,702 | $423,742 | $0 | $0 |
| 2021 | $5,617 | $411,400 | $0 | $411,400 |
| 2020 | $5,576 | $411,400 | $0 | $411,400 |
| 2019 | $5,527 | $415,520 | $0 | $415,520 |
| 2018 | $5,993 | $422,300 | $0 | $422,300 |
| 2017 | $6,607 | $428,480 | $0 | $428,480 |
| 2016 | $6,356 | $403,348 | $0 | $0 |
| 2015 | $5,971 | $366,680 | $0 | $0 |
| 2014 | $5,608 | $333,720 | $0 | $0 |
Property History
| Date | Event | Price | List to Sale | Price per Sq Ft | Prior Sale |
|---|---|---|---|---|---|
| 10/14/2025 10/14/25 | Price Changed | $1,175,000 | -7.1% | $512 / Sq Ft | |
| 06/14/2025 06/14/25 | For Sale | $1,265,000 | 0.0% | $552 / Sq Ft | |
| 03/30/2025 03/30/25 | Pending | -- | -- | -- | |
| 02/18/2025 02/18/25 | For Sale | $1,265,000 | 0.0% | $552 / Sq Ft | |
| 12/26/2024 12/26/24 | Pending | -- | -- | -- | |
| 12/09/2024 12/09/24 | For Sale | $1,265,000 | 0.0% | $552 / Sq Ft | |
| 11/18/2024 11/18/24 | Pending | -- | -- | -- | |
| 07/10/2024 07/10/24 | For Sale | $1,265,000 | +246.6% | $552 / Sq Ft | |
| 03/20/2013 03/20/13 | Sold | $365,000 | 0.0% | $177 / Sq Ft | View Prior Sale |
| 02/18/2013 02/18/13 | Pending | -- | -- | -- | |
| 09/06/2012 09/06/12 | For Sale | $365,000 | -- | $177 / Sq Ft |
Purchase History
| Date | Type | Sale Price | Title Company |
|---|---|---|---|
| Warranty Deed | $365,000 | Lutgert Title Llc | |
| Warranty Deed | $375,000 | Lutgert Title Llc | |
| Interfamily Deed Transfer | -- | None Available | |
| Deed | $251,300 | -- |
Mortgage History
| Date | Status | Loan Amount | Loan Type |
|---|---|---|---|
| Open | $273,750 | New Conventional | |
| Previous Owner | $262,500 | New Conventional | |
| Previous Owner | $400,000 | No Value Available |
Source: Naples Area Board of REALTORS®
MLS Number: 224056685
APN: 64707001380
- 9018 Whimbrel Watch Ln Unit 101
- 9048 Whimbrel Watch Ln Unit 101
- 8800 Muirfield Dr
- 8732 Purslane Dr
- 2375 Mont Claire Dr Unit 202
- 9013 Terranova Dr
- 2325 Mont Claire Dr Unit 201
- 9009 Terranova Dr
- 8816 Ventura Way
- 8824 Ventura Way
- 9113 Terrabella Ct
- 1855 Les Chateaux Blvd Unit 5-201
- 1845 Les Chateaux Blvd Unit 302
- 1845 Les Chateaux Blvd Unit 303
- 1855 Les Chateaux Blvd Unit 302
- 9041 Whimbrel Watch Ln Unit 101
- 9024 Whimbrel Watch Ln Unit 101
- 8780 Ventura Way
- 8924 Ventura Way
- 1845 Les Chateaux Blvd Unit 202
- 2444 Ravenna Blvd Unit 202
- 2444 Ravenna Blvd Unit 2-101
- 7779 Jewel Ln Unit 103
- 9190 Troon Lakes Dr
- 7756 Jewel Ln Unit 102
- 2383 Ravenna Blvd Unit 202
- 2377 Ravenna Blvd Unit 202
- 7719 Jewel Ln Unit 103
- 2312 Island Cove Cir
- 1905 Seville Blvd Unit 322
- 2371 Ravenna Blvd Unit 101
- 7848 Emerald Cir Unit 102
- 2605 Estrella Dr
- 7253 Wilton Dr N
- 1934 Timberline Dr Unit FL1-ID1049713P
