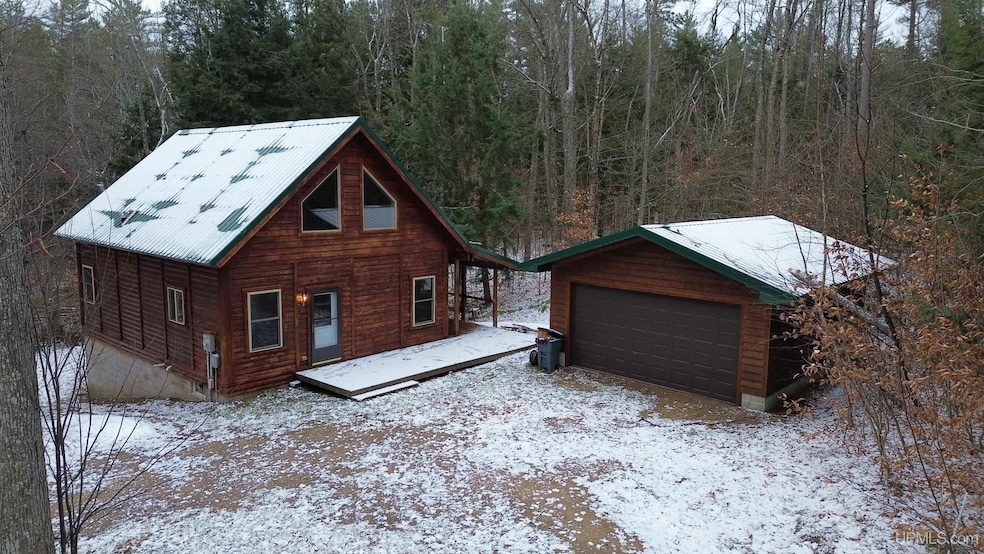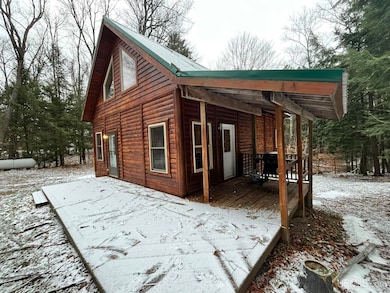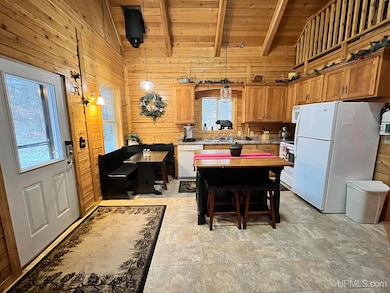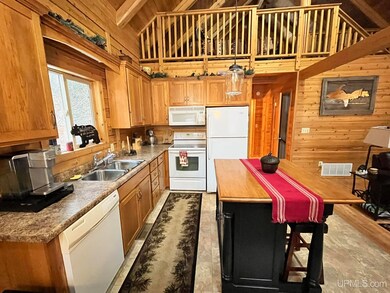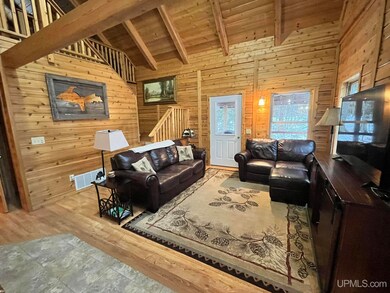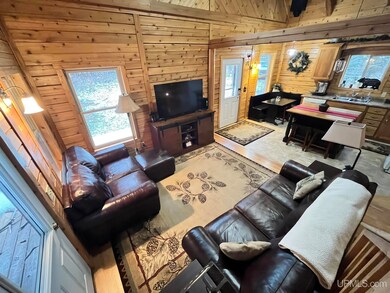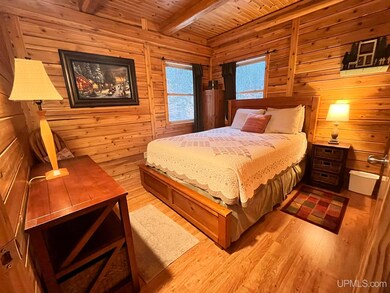9015 E Powell Lake Rd Wetmore, MI 49895
Estimated payment $1,875/month
Highlights
- Chalet
- Main Floor Bedroom
- 2 Car Detached Garage
- Vaulted Ceiling
- Loft
- Porch
About This Home
Experience true Upper Michigan living in this Western Red Cedar log home, set on 2 acres that border U.S. Forest Service land. Located in the heart of the Hiawatha National Forest, this property offers direct access to endless outdoor recreation. The home features two main-level bedrooms plus a loft that works perfectly as a third bedroom. Enjoy the warmth of vaulted ceilings, a covered front porch, and a walk-out basement that adds flexibility and storage. A detached 2-car garage provides plenty of room for vehicles and gear. The metal roof offers durability and low maintenance for years to come. Situated across the road from Powell Lake, this property is ideal for anyone who loves the woods, water, and privacy. Built in 2005 and well cared for, furnishings are also negotiable. The setting is hard to beat—quiet, scenic, and surrounded by the beauty of the Hiawatha National Forest!
Home Details
Home Type
- Single Family
Year Built
- Built in 2005
Lot Details
- 2.04 Acre Lot
- Lot Dimensions are 218x389x215x431
- Rural Setting
Parking
- 2 Car Detached Garage
Home Design
- Chalet
- Cedar
Interior Spaces
- 1,046 Sq Ft Home
- 1.5-Story Property
- Vaulted Ceiling
- Window Treatments
- Living Room
- Loft
Kitchen
- Eat-In Kitchen
- Oven or Range
- Microwave
- Dishwasher
Bedrooms and Bathrooms
- 3 Bedrooms
- Main Floor Bedroom
- 1 Full Bathroom
Laundry
- Dryer
- Washer
Unfinished Basement
- Walk-Out Basement
- Basement Fills Entire Space Under The House
- Block Basement Construction
Outdoor Features
- Porch
Utilities
- Forced Air Heating and Cooling System
- Heating System Uses Propane
- Drilled Well
- Electric Water Heater
- Septic Tank
Listing and Financial Details
- Assessor Parcel Number 006-361-008-20
Map
Home Values in the Area
Average Home Value in this Area
Property History
| Date | Event | Price | List to Sale | Price per Sq Ft |
|---|---|---|---|---|
| 11/17/2025 11/17/25 | For Sale | $299,000 | -- | $286 / Sq Ft |
Source: Upper Peninsula Association of REALTORS®
MLS Number: 50194456
- E8805 Lost Lake Rd
- N975 E Stella Lake Rd Unit N975
- 8301 Mirror Lake Rd
- TBD Parcel 3 16 Mile Lake Rd
- TBD Parcel 4 16 Mile Lake Rd
- TBD Parcel 2 16 Mile Lake Rd
- Off 16 Mile Lake Rd
- N3443 16 Mile Lake Rd
- 3865 Peninsula Point Rd
- TBD Leatherleaf Ln
- TBD H58
- TBD Reindeer Run
- 0000 County Road 577 Unit Anna River RDP
- 3974 N Hayward (Access To Angel Island) Rd
- 3974 N Hayward Rd
- 3954 Hayward Rd
- E6529 Crossover Rd
- 515 Prospect St
- 331 E Varnum St
- 331 E Chocolay St
