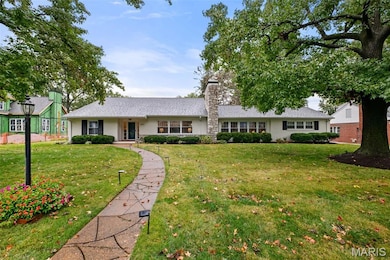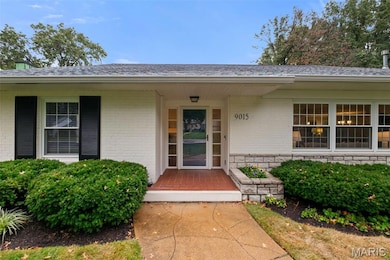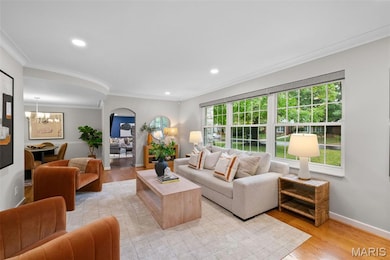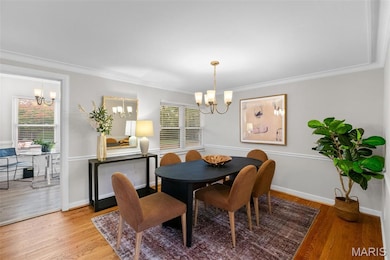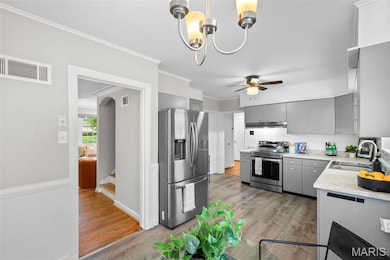9015 Greenridge Dr Saint Louis, MO 63117
Estimated payment $5,552/month
Highlights
- 0.35 Acre Lot
- Open Floorplan
- Wood Flooring
- Reed Elementary Rated A+
- Traditional Architecture
- Breakfast Room
About This Home
Welcome to 9015 Greenridge Drive, a beautifully renovated home in the heart of Richmond Heights—perfectly designed for modern family living. This 4-bedroom, 3-full-bath residence blends timeless charm with contemporary updates, featuring stunning hardwood floors, spacious living areas, and a warm, inviting layout made for everyday comfort and memorable family gatherings. The expansive upstairs primary suite, remodeled in 2022, is a true retreat, offering exceptional privacy and space with a massive walk-in closet and beautifully updated bathroom. Three additional bedrooms provide flexibility for kids, guests, or a dedicated home office. Each bathroom has thoughtful details that the whole family will appreciate. The heart of the home is its open, light-filled main floor, ideal for family meals and cozy evenings together. Step outside to a fantastic backyard—perfect for hosting birthday parties, summer barbecues, or simply relaxing while the kids and pets play. Perfectly located near parks, top schools, shopping, and dining, this home offers the complete package for families looking to put down roots in one of the area’s most desirable neighborhoods. Move in and start making memories!
Open House Schedule
-
Saturday, November 01, 202512:00 to 2:00 pm11/1/2025 12:00:00 PM +00:0011/1/2025 2:00:00 PM +00:00Add to Calendar
Home Details
Home Type
- Single Family
Est. Annual Taxes
- $9,743
Year Built
- Built in 1949
Lot Details
- 0.35 Acre Lot
- Lot Dimensions are 139' x 115'
- Wood Fence
- Landscaped
- Level Lot
- Few Trees
- Back Yard Fenced and Front Yard
HOA Fees
- $25 Monthly HOA Fees
Parking
- 2 Car Attached Garage
- Parking Accessed On Kitchen Level
- Rear-Facing Garage
- Garage Door Opener
- Driveway
Home Design
- Traditional Architecture
- Brick Exterior Construction
- Architectural Shingle Roof
- Aluminum Siding
Interior Spaces
- 3,264 Sq Ft Home
- 2-Story Property
- Open Floorplan
- Crown Molding
- Ceiling Fan
- Entrance Foyer
- Family Room with Fireplace
- Living Room
- Breakfast Room
- Storage
- Laundry on upper level
- Eat-In Kitchen
Flooring
- Wood
- Carpet
- Ceramic Tile
Bedrooms and Bathrooms
- 4 Bedrooms
- In-Law or Guest Suite
- Double Vanity
Unfinished Basement
- Basement Ceilings are 8 Feet High
- Basement Storage
Outdoor Features
- Patio
- Exterior Lighting
Schools
- Reed Elem. Elementary School
- Ladue Middle School
- Ladue Horton Watkins High School
Utilities
- Forced Air Zoned Heating and Cooling System
- Heating System Uses Natural Gas
- 220 Volts
- Natural Gas Connected
- Phone Available
- Cable TV Available
Listing and Financial Details
- Assessor Parcel Number 20K-43-0434
Community Details
Overview
- Association fees include ground maintenance
- Richmond Hills Association
Amenities
- Common Area
Map
Home Values in the Area
Average Home Value in this Area
Tax History
| Year | Tax Paid | Tax Assessment Tax Assessment Total Assessment is a certain percentage of the fair market value that is determined by local assessors to be the total taxable value of land and additions on the property. | Land | Improvement |
|---|---|---|---|---|
| 2025 | $9,743 | $154,910 | $76,820 | $78,090 |
| 2024 | $9,743 | $153,440 | $68,700 | $84,740 |
| 2023 | $9,737 | $153,440 | $68,700 | $84,740 |
| 2022 | $5,173 | $78,470 | $53,450 | $25,020 |
| 2021 | $5,134 | $78,470 | $53,450 | $25,020 |
| 2020 | $4,550 | $68,950 | $53,450 | $15,500 |
| 2019 | $4,499 | $68,950 | $53,450 | $15,500 |
| 2018 | $5,848 | $83,090 | $45,810 | $37,280 |
| 2017 | $5,827 | $83,090 | $45,810 | $37,280 |
| 2016 | $5,735 | $79,080 | $34,560 | $44,520 |
| 2015 | $5,463 | $79,080 | $34,560 | $44,520 |
| 2014 | $5,624 | $79,080 | $27,630 | $51,450 |
Property History
| Date | Event | Price | List to Sale | Price per Sq Ft | Prior Sale |
|---|---|---|---|---|---|
| 02/08/2022 02/08/22 | Sold | -- | -- | -- | View Prior Sale |
| 02/04/2022 02/04/22 | Pending | -- | -- | -- | |
| 01/08/2022 01/08/22 | For Sale | $649,900 | -- | $199 / Sq Ft |
Purchase History
| Date | Type | Sale Price | Title Company |
|---|---|---|---|
| Deed | -- | Title Partners |
Source: MARIS MLS
MLS Number: MIS25071064
APN: 20K-43-0434
- 9017 Greenridge Dr
- 9034 Monmouth Dr
- 9041 Saranac Dr
- 27 Thorndell Dr
- 9196 Wrenwood Ln Unit 9196
- 9162 Eager Rd Unit 9162
- 8962 E Gateway Heights
- 9158 Eager Rd Unit 9158
- 8979 Eager Rd
- 8979 Eager Rd Unit 1-301
- 8975 Eager Rd
- 8975 Eager Rd Unit 1-302
- 1347 W Gateway Heights
- 1347 W Gateway Heights Unit 53-603
- 8971 Eager Rd
- 1409 Peacock Ln Unit 1409
- 1447 Oriole Place
- 1423 Peacock Ln
- 9167 Robin Ct Unit 9167
- 8935 E Gateway Heights
- 9015 Eager Rd
- 1607 Redbird Cove
- 9053 Wrenwood Ln Unit 9053 Wrenwood
- 1518 High School Dr Unit 527
- 1729 Redbird Cove Unit 1729
- 1435 Bobolink Place
- 9037 Wrenwood Ln
- 8423 Louwen Dr
- 8864 Flamingo Ct
- 1437 Bluebird Terrace Unit 1437 Bluebird Terrace
- 1597 Thrush Terrace Unit .
- 1618 Thrush Terrace Unit 1618
- 8138 Halifax Dr
- 24 the Boulevard Saint Louis
- 1800 S Brentwood Blvd
- 1071 Terrace Dr
- 227 Tanglewood Dr
- 901 S Hanley Rd
- 8666 Rosalie Ave
- 813 Westwood Dr

