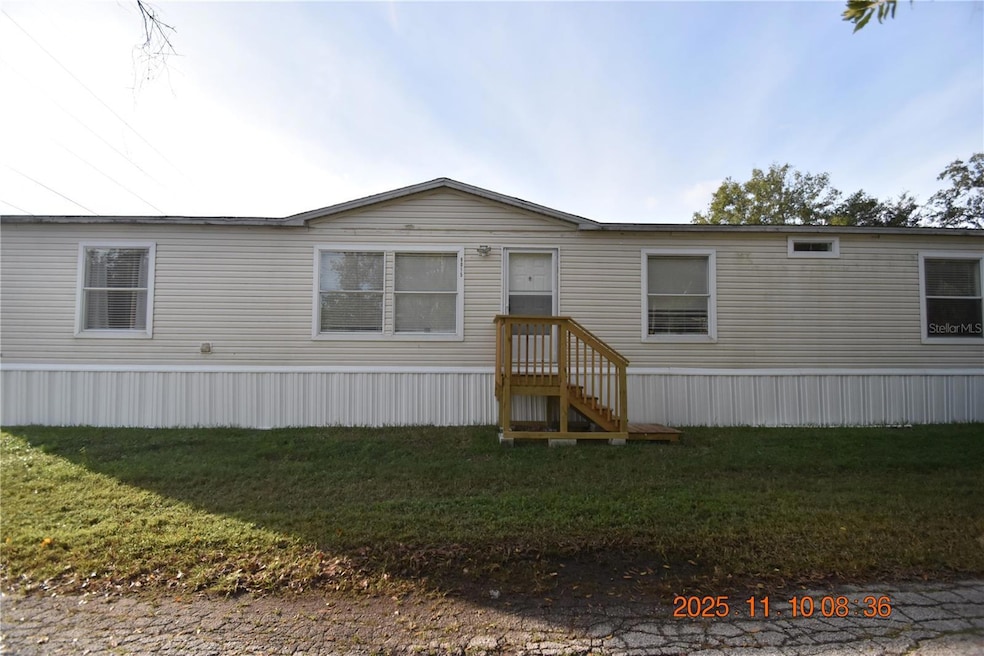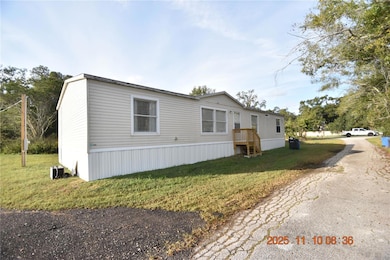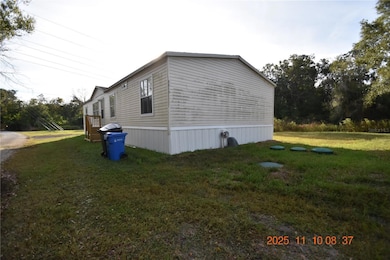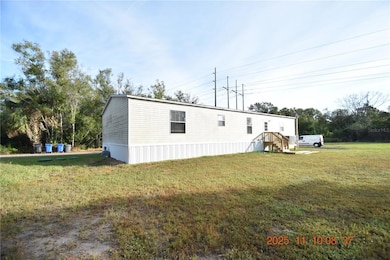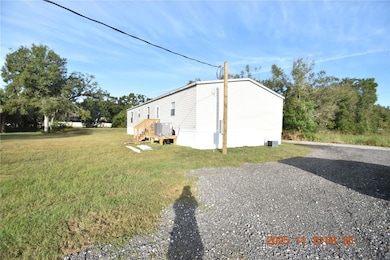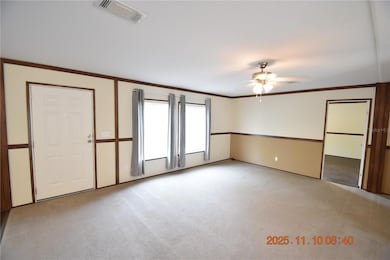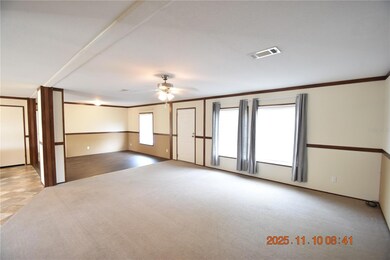9015 Gunn Hwy Unit 9015 Odessa, FL 33556
Highlights
- 1 Acre Lot
- No HOA
- Central Heating and Cooling System
- Citrus Park Elementary School Rated A-
- Walk-In Closet
- Ceiling Fan
About This Home
3 Bedroom 2 Bathroom Odessa Mobile Home with 1904 Sqft of living space.
Enjoy a beautiful blend of wood laminate in the primary bedroom and entry area, cozy carpet in the secondary bedrooms and living room, and tile-look vinyl flooring in the kitchen and bathroom.
Plenty of cabinet and counter space over here!
Kitchen appliances include refrigerator, microwave, dishwasher and range!
Split floor plan offers added privacy with the primary suite and secondary bedrooms located on opposite sides of the home.
Spacious master bathroom features a double sink vanity, large soaking tub, and separate walk-in shower.
Window blinds for light control and privacy.
Ceiling fans will be sending you a cool breeze.
Central heat & air for to keep you comfy year round.
Washer and dryer INCLUDED for your convenience of course!
Convenient to plenty of shops, schools and dining. Citrus Park Town Center Mall less than 10 minutes away is a shoppers dream!
Utilities are separate and tenant responsibility.
Lawn care is separate and tenant responsibility.
DONT FORGET TO CHECK OUT THE FULL WALKTHROUGH VIDEO AT OUR WEBSITE!
Listing Agent
SENSIBLE PROPERTY MANAGMENT Brokerage Phone: 813-386-5922 License #656889 Listed on: 11/14/2025
Property Details
Home Type
- Manufactured Home
Year Built
- Built in 2001
Interior Spaces
- 1,904 Sq Ft Home
- 1-Story Property
- Ceiling Fan
- Window Treatments
Kitchen
- Range
- Microwave
- Dishwasher
Bedrooms and Bathrooms
- 3 Bedrooms
- Walk-In Closet
- 2 Full Bathrooms
Laundry
- Dryer
- Washer
Additional Features
- 1 Acre Lot
- Central Heating and Cooling System
Listing and Financial Details
- Residential Lease
- Security Deposit $1,995
- Property Available on 11/14/25
- 12-Month Minimum Lease Term
- $40 Application Fee
- Assessor Parcel Number U-35-27-17-ZZZ-000000-23180.0
Community Details
Overview
- No Home Owners Association
- Sensible Property Management Association
- Unplatted Subdivision
Pet Policy
- 2 Pets Allowed
- $30 Pet Fee
- Dogs and Cats Allowed
- Breed Restrictions
- Small pets allowed
Map
Source: Stellar MLS
MLS Number: TB8448380
- 9010 Scott Wilson Ln
- 15612 Indian Queen Dr
- 0 Peterson Rd Unit MFRTB8416256
- 8410 Peterson Rd
- 8412 Peterson Rd
- 15717 Jericho Dr
- 15217 Octavia Ln
- 15214 Octavia Ln
- 16713 Kodi Ln
- 8443 Ridgebrook Cir
- 7536 Ashbrooke Pine Loop
- 15123 Bald Eagle St
- 15306 Spruson St
- 6035 Nikki Ln
- 8321 Wildflower Glen Ave
- 7520 Ashbrooke Pine Loop
- 15026 Rocky Ledge Dr
- 7608 Antilla St
- 16035 Chastain Rd
- 16205 Sentry Woods Ct
- 8807 Wellesly Ct
- 6527 Steeplechase Dr
- 14911 Rocky Ledge Dr
- 14921 Salamander Place
- 6212 Eaglebrook Ave
- 14821 Redcliff Dr
- 7629 Tamarind Ave
- 7617 Tamarind Ave
- 8134 Colonial Village Dr
- 5811 Silvermoon Ave
- 14021 Citrus Crest Cir Unit ID1050996P
- 7415 Arlington Grove Cir
- 5522 Fulmar Dr
- 14223 Pondhawk Ln
- 16409 Lucia Gardens Ln
- 14234 Damselfly Dr
- 8748 Hampden Dr
- 13523 White Elk Loop
- 6908 Arabian Rd
- 8901 Eastman Dr
