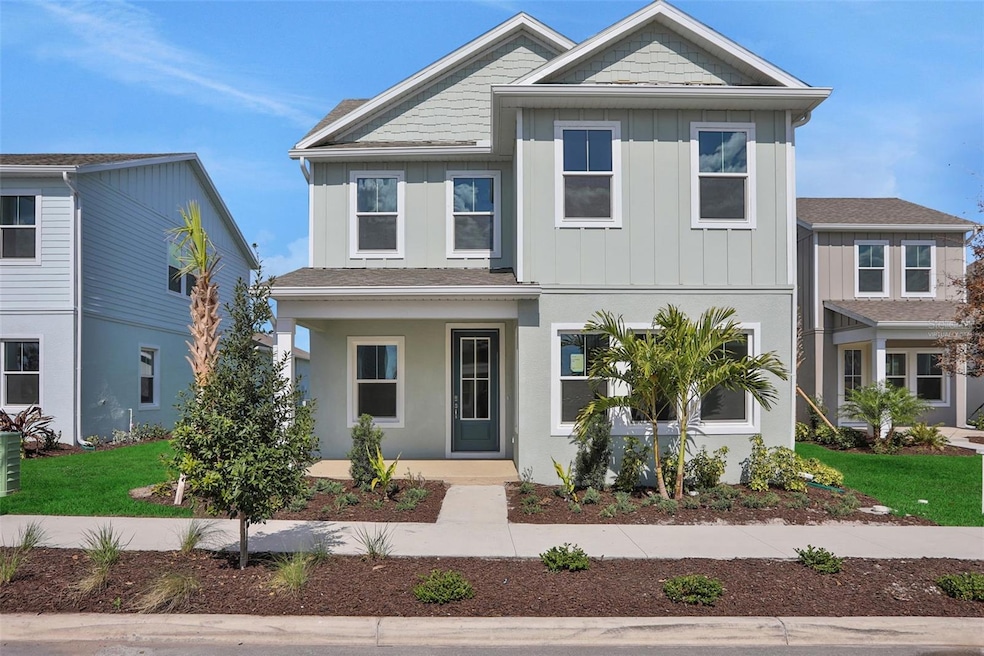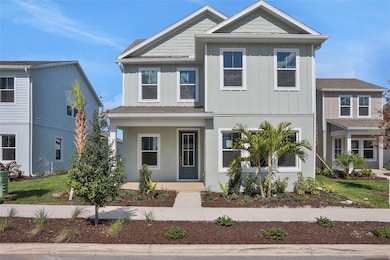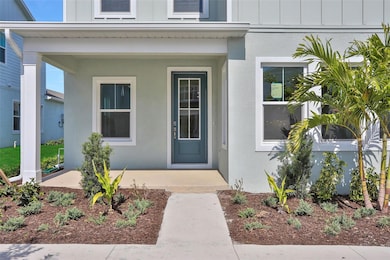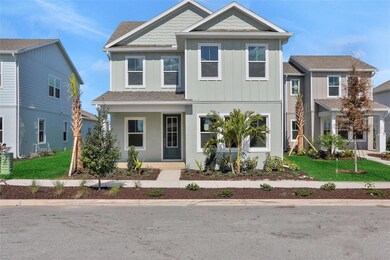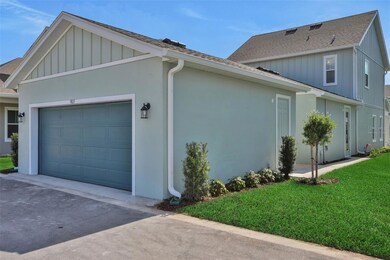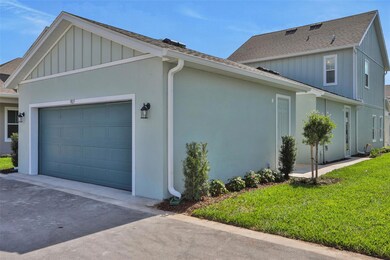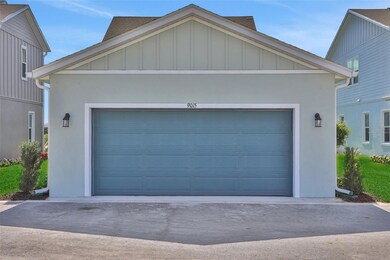
9015 Rothman Ln Sarasota, FL 34240
Estimated payment $4,638/month
Highlights
- New Construction
- Open Floorplan
- Clubhouse
- Tatum Ridge Elementary School Rated A-
- Craftsman Architecture
- Main Floor Primary Bedroom
About This Home
One or more photo(s) has been virtually staged. Pearl Floorplan, 4 bedrooms w/ loft, 3 bathrooms, 2 car garage, 2,295 SF
This beautiful home is located in one of Lakewood Ranch's most sought-after neighborhoods, offering convenience, accessibility, and luxurious living. With easy access to Gulf beaches, I-75, and Sarasota Bradenton International Airport, everything you need is just minutes away!
The stunning Pearl floor plan features 4 spacious bedrooms, a versatile loft area, and a 2-car garage – designed with everyday living in mind. Upon arrival, you'll be welcomed by a charming front porch, perfect for sipping morning coffee or chatting with neighbors.
Step inside, and the chef-inspired kitchen steals the show. Equipped with gas appliances, elegant quartz countertops, and Aristokraft cabinetry, this kitchen is perfect for preparing meals, entertaining, or simply unwinding. The open living and dining area is flooded with natural light thanks to abundant impact windows, creating a serene and inviting space.
Your primary suite, located on the first floor, offers the perfect retreat. You'll also find a second guest room and bathroom on the main level for added convenience. Upstairs, the expansive loft provides endless possibilities, along with two additional guest bedrooms for family or visitors.
The detached rear-load garage leads to a spacious breezeway, ideal for a summer kitchen or simply relaxing and enjoying the Florida sunshine.
Bungalow Walk offers low-maintenance living, perfect for those seeking a "lock and go" lifestyle or a hassle-free homeownership experience. The community amenities include a resort-inspired pool and clubhouse, several parks, and a dog park – everything you need to enjoy your best life.
Don’t miss your chance to call this incredible home yours. Visit us today and discover all the wonderful features this home and community have to offer!
Listing Agent
OLYMPUS EXECUTIVE REALTY INC Brokerage Phone: 407-469-0090 License #3227493 Listed on: 02/24/2025
Open House Schedule
-
Friday, August 08, 20251:00 to 5:00 pm8/8/2025 1:00:00 PM +00:008/8/2025 5:00:00 PM +00:00Add to Calendar
-
Saturday, August 09, 20251:00 to 5:00 pm8/9/2025 1:00:00 PM +00:008/9/2025 5:00:00 PM +00:00Add to Calendar
Home Details
Home Type
- Single Family
Year Built
- Built in 2024 | New Construction
Lot Details
- 4,341 Sq Ft Lot
- Northeast Facing Home
- Irrigation Equipment
- Cleared Lot
- Property is zoned VPD
HOA Fees
- $190 Monthly HOA Fees
Parking
- 2 Car Attached Garage
- Alley Access
- Rear-Facing Garage
- Garage Door Opener
Home Design
- Craftsman Architecture
- Traditional Architecture
- Bi-Level Home
- Slab Foundation
- Frame Construction
- Shingle Roof
- Cement Siding
- Block Exterior
Interior Spaces
- 2,295 Sq Ft Home
- Open Floorplan
- Double Pane Windows
- Great Room
- Loft
- Inside Utility
- Fire and Smoke Detector
Kitchen
- Walk-In Pantry
- Range
- Microwave
- Dishwasher
- Stone Countertops
- Disposal
Flooring
- Carpet
- Laminate
- Ceramic Tile
Bedrooms and Bathrooms
- 4 Bedrooms
- Primary Bedroom on Main
- Split Bedroom Floorplan
- En-Suite Bathroom
- Walk-In Closet
- 3 Full Bathrooms
- Shower Only
Laundry
- Laundry Room
- Washer Hookup
Outdoor Features
- Covered patio or porch
- Rain Gutters
Schools
- Tatum Ridge Elementary School
- Mcintosh Middle School
- Booker High School
Utilities
- Central Heating and Cooling System
- Thermostat
- Underground Utilities
- Natural Gas Connected
- Tankless Water Heater
Listing and Financial Details
- Home warranty included in the sale of the property
- Visit Down Payment Resource Website
- Legal Lot and Block 192 / 8/000
- Assessor Parcel Number 0183020192
- $1,986 per year additional tax assessments
Community Details
Overview
- Association fees include pool, internet, maintenance structure, ground maintenance
- Signature One/Keith Wilking Association, Phone Number (941) 300-2275
- Built by DREAM FINDERS HOMES
- Bungalow Walk Lakewood Ranch Neighborhood Subdivision, Pearl Floorplan
- The community has rules related to deed restrictions, fencing
Amenities
- Clubhouse
- Community Mailbox
Recreation
- Community Playground
- Community Pool
- Park
- Dog Park
Map
Home Values in the Area
Average Home Value in this Area
Property History
| Date | Event | Price | Change | Sq Ft Price |
|---|---|---|---|---|
| 07/19/2025 07/19/25 | Price Changed | $667,000 | -2.9% | $291 / Sq Ft |
| 06/23/2025 06/23/25 | For Sale | $687,000 | -- | $299 / Sq Ft |
Similar Homes in Sarasota, FL
Source: Stellar MLS
MLS Number: G5093373
- 164 Eagleston Ln
- 160 Eagleston Ln
- 168 Eagleston Ln
- 172 Eagleston Ln
- 176 Eagleston Ln
- 180 Eagleston Ln
- 9031 Duany Ln
- 196 Eagleston Ln
- 9035 Duany Ln
- 200 Eagleston Ln
- 9039 Duany Ln
- 204 Eagleston Ln
- 9043 Duany Ln
- 208 Eagleston Ln
- 212 Eagleston Ln
- 8335 Sea Glass Ct
- Pemberly Plan at Bungalow Walk at Lakewood Ranch
- 8365 Miramar Way Unit 8365
- 8263 Miramar Way
- 8143 Miramar Way Unit 8143
- 8044 Gulfstream Ct Unit Cypress
- 8044 Gulfstream Ct Unit Amber 8089
- 8044 Gulfstream Ct Unit Amber
- 8044 Gulfstream Ct Unit Jade
- 8044 Gulfstream Ct Unit Opal
- 8005 Lorraine Rd
- 7139 Boca Grove Place Unit 204
- 7236 Orchid Island Place
- 16907 Verona Place
- 1420 Lakefront Dr
- 14209 Bathgate Terrace
- 8165 Sternway Rd
- 1420 Lakefront Dr Unit TH-210
- 1420 Lakefront Dr Unit 6306
- 1420 Lakefront Dr Unit 6213
- 1420 Lakefront Dr Unit TH-205
- 1420 Lakefront Dr Unit 4101
