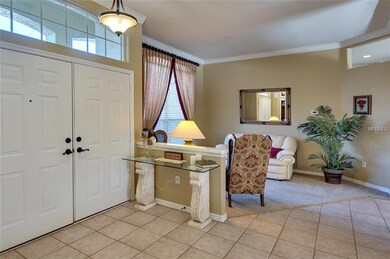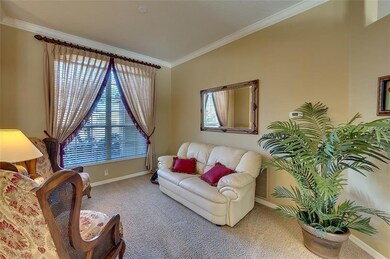
9016 30th St E Parrish, FL 34219
Highlights
- Screened Pool
- Ranch Style House
- Separate Formal Living Room
- Deck
- Outdoor Kitchen
- High Ceiling
About This Home
As of April 2017Gorgeous home on choice culdesac lot with professional landscaping and flower bed curbing in sought after Parkwood Lakes subdivision. Open, Split Bedroom Plan....Gracious Florida Living focuses on Fabulous Pool, Spa, Updated Covered Patio, Added Outdoor Kitchen with grill, burners, sink, refrigerator and Outdoor Shower. Child Pool Fence is available. Fenced Yard. Upgraded Kitchen features granite, stainless appliances, wall of cabinets with rollouts, pretty plant shelf above. Family Room is spacious and open to kitchen with built-in entertainment center and surround sound. Glamorous Master Bedroom and Bath has walk-in closet, garden tub, separate shower and private commode room. Custom Amish crafted built-ins and lovely window seat complete a perfect home office or study. Great attention has been paid to detail...lots of crown molding, transom windows, three sets of sliding doors and an aquarium window showcase screened patio/pool area, ceiling fans, interior shutters, window treatments. Bedrooms 2 and 3 are good size, guest bath has granite. Updated Pool Heater, Water Heater. Home must be on your list to see, you will feel immediately at home here! Note: Saltwater pool professionally maintained (chemicals & filter cleaning, pool is self cleaning) and chlorine generator is owned by maintenance company.
Last Agent to Sell the Property
LESLIE WELLS REALTY, INC. Brokerage Phone: 941-776-5571 License #3354093 Listed on: 02/25/2017
Home Details
Home Type
- Single Family
Est. Annual Taxes
- $2,258
Year Built
- Built in 1997
Lot Details
- 0.25 Acre Lot
- Cul-De-Sac
- Fenced
- Mature Landscaping
- Irrigation
- Property is zoned PDR/NCO
HOA Fees
- $33 Monthly HOA Fees
Parking
- 2 Car Attached Garage
- Garage Door Opener
Home Design
- Ranch Style House
- Traditional Architecture
- Florida Architecture
- Slab Foundation
- Shingle Roof
- Block Exterior
- Stucco
Interior Spaces
- 2,118 Sq Ft Home
- Built-In Features
- Crown Molding
- High Ceiling
- Ceiling Fan
- Blinds
- Sliding Doors
- Entrance Foyer
- Family Room Off Kitchen
- Separate Formal Living Room
- Formal Dining Room
- Den
- Inside Utility
- Laundry in unit
- Hurricane or Storm Shutters
Kitchen
- Eat-In Kitchen
- Oven
- Microwave
- Dishwasher
- Stone Countertops
- Disposal
Flooring
- Carpet
- Laminate
- Ceramic Tile
Bedrooms and Bathrooms
- 3 Bedrooms
- Split Bedroom Floorplan
- Walk-In Closet
- 2 Full Bathrooms
Pool
- Screened Pool
- Heated In Ground Pool
- Heated Spa
- Gunite Pool
- Saltwater Pool
- Fence Around Pool
- Outdoor Shower
Outdoor Features
- Deck
- Enclosed patio or porch
- Outdoor Kitchen
- Rain Gutters
Schools
- Blackburn Elementary School
- Lincoln Middle School
- Palmetto High School
Utilities
- Central Heating and Cooling System
- Heat Pump System
- Electric Water Heater
- Cable TV Available
Community Details
- Parkwood Lakes Community
- Parkwood Lakes Ph V Vii Subdivision
- The community has rules related to deed restrictions
Listing and Financial Details
- Visit Down Payment Resource Website
- Tax Lot 11
- Assessor Parcel Number 8425-1805-2
Ownership History
Purchase Details
Purchase Details
Home Financials for this Owner
Home Financials are based on the most recent Mortgage that was taken out on this home.Purchase Details
Home Financials for this Owner
Home Financials are based on the most recent Mortgage that was taken out on this home.Purchase Details
Home Financials for this Owner
Home Financials are based on the most recent Mortgage that was taken out on this home.Purchase Details
Home Financials for this Owner
Home Financials are based on the most recent Mortgage that was taken out on this home.Similar Homes in Parrish, FL
Home Values in the Area
Average Home Value in this Area
Purchase History
| Date | Type | Sale Price | Title Company |
|---|---|---|---|
| Interfamily Deed Transfer | -- | Attorney | |
| Quit Claim Deed | -- | Barnes Walker Title Inc | |
| Warranty Deed | $348,000 | Barnes Walker Title Inc | |
| Interfamily Deed Transfer | -- | -- | |
| Deed | $215,000 | -- |
Mortgage History
| Date | Status | Loan Amount | Loan Type |
|---|---|---|---|
| Open | $261,000 | New Conventional | |
| Previous Owner | $235,627 | VA | |
| Previous Owner | $46,500 | Credit Line Revolving | |
| Previous Owner | $217,000 | New Conventional | |
| Previous Owner | $215,000 | No Value Available | |
| Previous Owner | $35,000 | Credit Line Revolving |
Property History
| Date | Event | Price | Change | Sq Ft Price |
|---|---|---|---|---|
| 07/28/2025 07/28/25 | Pending | -- | -- | -- |
| 07/14/2025 07/14/25 | For Sale | $540,000 | 0.0% | $255 / Sq Ft |
| 06/11/2025 06/11/25 | Pending | -- | -- | -- |
| 06/09/2025 06/09/25 | Price Changed | $540,000 | -1.8% | $255 / Sq Ft |
| 05/27/2025 05/27/25 | For Sale | $550,000 | +58.0% | $260 / Sq Ft |
| 08/17/2018 08/17/18 | Off Market | $348,000 | -- | -- |
| 04/10/2017 04/10/17 | Sold | $348,000 | 0.0% | $164 / Sq Ft |
| 03/06/2017 03/06/17 | Pending | -- | -- | -- |
| 02/25/2017 02/25/17 | For Sale | $348,000 | -- | $164 / Sq Ft |
Tax History Compared to Growth
Tax History
| Year | Tax Paid | Tax Assessment Tax Assessment Total Assessment is a certain percentage of the fair market value that is determined by local assessors to be the total taxable value of land and additions on the property. | Land | Improvement |
|---|---|---|---|---|
| 2024 | $3,682 | $298,914 | -- | -- |
| 2023 | $3,682 | $290,208 | $0 | $0 |
| 2022 | $3,585 | $281,755 | $0 | $0 |
| 2021 | $3,442 | $273,549 | $0 | $0 |
| 2020 | $3,550 | $269,772 | $0 | $0 |
| 2019 | $3,495 | $263,707 | $42,500 | $221,207 |
| 2018 | $3,484 | $260,159 | $42,500 | $217,659 |
| 2017 | $2,266 | $186,724 | $0 | $0 |
| 2016 | $2,258 | $182,883 | $0 | $0 |
| 2015 | $2,279 | $181,612 | $0 | $0 |
| 2014 | $2,279 | $180,171 | $0 | $0 |
| 2013 | $2,269 | $177,508 | $0 | $0 |
Agents Affiliated with this Home
-
G
Seller's Agent in 2025
George Dustman, III
EXP REALTY LLC
-
D
Seller Co-Listing Agent in 2025
Danielle Dustman
EXP REALTY LLC
-
R
Buyer's Agent in 2025
Rebecka Guilfoyle
ZHUZH SRQ
-
M
Seller's Agent in 2017
Michael Barrett
LESLIE WELLS REALTY, INC.
-
J
Buyer's Agent in 2017
Jan Swift
EXP REALTY LLC
Map
Source: Stellar MLS
MLS Number: A4178845
APN: 8425-1805-2
- 8822 Eastwyck Dr
- 9120 25th St E
- 3312 92nd Ave E
- 3503 92nd Ave E
- 8521 30th St E
- 9324 34th Ct E
- 9019 39th Street Cir E
- 3515 Asbury Dr
- 3401 Glenda Ln
- 3402 Gloria Dr
- 3517 Veranda Blvd
- 3413 Gloria Dr
- 9067 39th Street Cir E
- 3609 Adelia Dr
- 3615 Adelia Dr
- 3911 91st Ave E
- 3114 Dorothy Place
- 3719 Buena Vista Dr S
- 3108 Dorothy Place
- 3302 Evelyn Dr






