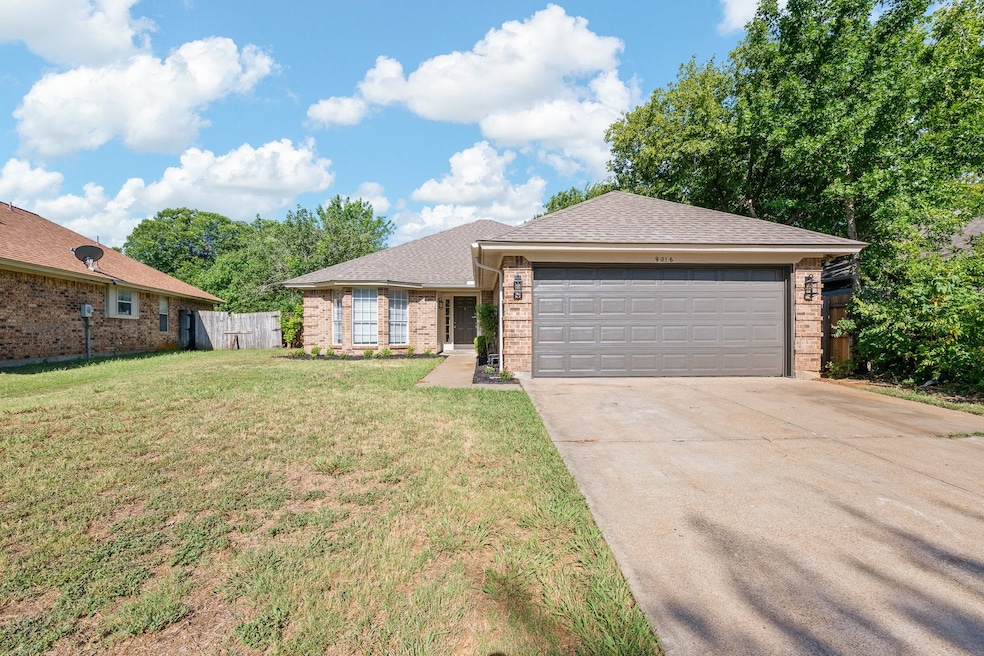
9016 Cheshire St Fort Worth, TX 76134
Willow Creek NeighborhoodEstimated payment $1,981/month
Highlights
- Open Floorplan
- Covered Patio or Porch
- Eat-In Kitchen
- Traditional Architecture
- 2 Car Attached Garage
- Interior Lot
About This Home
Completely Remodeled 3 Bed, 2 Bath, 2-Car Garage Home in Prime Location!
This beautifully updated 3-bedroom, 2-bath home with a 2-car garage has been completely remodeled from top to bottom! Featuring a brand-new hot water heater and a 2-year-old roof, this home offers worry-free living. The kitchen has been fully renovated with new flooring, cabinetry, fixtures, and stainless steel appliances.
Both bathrooms have been modernized with updated tubs, tile showers, toilets, sinks, fixtures, and lighting. New flooring runs throughout the home, along with fresh interior and exterior paint and all new electrical outlets. The HVAC system has been serviced and is in excellent condition.
Enjoy outdoor living on the spacious covered patio that overlooks a large backyard with brand-new landscaping—perfect for relaxing or entertaining. Located in a highly desirable area close to shopping, dining, and major roadways. Move-in ready with all the updates already done for you!
Listing Agent
Boot Team Realty Brokerage Phone: 682-472-3244 License #0519327 Listed on: 08/04/2025
Home Details
Home Type
- Single Family
Est. Annual Taxes
- $5,677
Year Built
- Built in 1987
Lot Details
- 5,881 Sq Ft Lot
- Wood Fence
- Landscaped
- Interior Lot
- Few Trees
- Back Yard
Parking
- 2 Car Attached Garage
- Inside Entrance
- Parking Accessed On Kitchen Level
- Lighted Parking
- Front Facing Garage
- Garage Door Opener
Home Design
- Traditional Architecture
- Brick Exterior Construction
- Slab Foundation
- Shingle Roof
Interior Spaces
- 1,511 Sq Ft Home
- 1-Story Property
- Open Floorplan
- Ceiling Fan
- Wood Burning Fireplace
- Decorative Fireplace
- Self Contained Fireplace Unit Or Insert
- Fireplace Features Masonry
- Window Treatments
- Living Room with Fireplace
- Vinyl Flooring
- Washer Hookup
Kitchen
- Eat-In Kitchen
- Electric Range
- Microwave
- Dishwasher
Bedrooms and Bathrooms
- 3 Bedrooms
- Walk-In Closet
- 2 Full Bathrooms
- Double Vanity
Home Security
- Security System Owned
- Fire and Smoke Detector
Outdoor Features
- Covered Patio or Porch
- Outdoor Storage
Schools
- Parkway Elementary School
- Crowley High School
Utilities
- Central Heating and Cooling System
- Electric Water Heater
- High Speed Internet
Community Details
- Lincolnshire Add Subdivision
Listing and Financial Details
- Legal Lot and Block 33 / 6
- Assessor Parcel Number 05591767
Map
Home Values in the Area
Average Home Value in this Area
Tax History
| Year | Tax Paid | Tax Assessment Tax Assessment Total Assessment is a certain percentage of the fair market value that is determined by local assessors to be the total taxable value of land and additions on the property. | Land | Improvement |
|---|---|---|---|---|
| 2024 | $5,677 | $233,000 | $30,000 | $203,000 |
| 2023 | $6,093 | $247,898 | $30,000 | $217,898 |
| 2022 | $5,329 | $193,000 | $30,000 | $163,000 |
| 2021 | $4,299 | $148,000 | $30,000 | $118,000 |
| 2020 | $4,341 | $148,000 | $30,000 | $118,000 |
| 2019 | $4,542 | $148,000 | $30,000 | $118,000 |
| 2018 | $3,898 | $127,000 | $25,000 | $102,000 |
| 2017 | $3,668 | $117,142 | $25,000 | $92,142 |
| 2016 | $2,713 | $86,634 | $25,000 | $61,634 |
| 2015 | $2,280 | $72,000 | $12,500 | $59,500 |
| 2014 | $2,280 | $72,000 | $12,500 | $59,500 |
Property History
| Date | Event | Price | Change | Sq Ft Price |
|---|---|---|---|---|
| 08/19/2025 08/19/25 | Pending | -- | -- | -- |
| 08/04/2025 08/04/25 | For Sale | $278,900 | -- | $185 / Sq Ft |
Purchase History
| Date | Type | Sale Price | Title Company |
|---|---|---|---|
| Interfamily Deed Transfer | -- | None Available | |
| Vendors Lien | -- | Capital Title | |
| Vendors Lien | -- | First Land Title | |
| Warranty Deed | -- | -- | |
| Trustee Deed | $75,792 | -- | |
| Vendors Lien | -- | American Title Co |
Mortgage History
| Date | Status | Loan Amount | Loan Type |
|---|---|---|---|
| Open | $81,750 | New Conventional | |
| Previous Owner | $57,600 | New Conventional | |
| Previous Owner | $51,750 | Purchase Money Mortgage | |
| Previous Owner | $78,540 | VA | |
| Closed | $10,350 | No Value Available |
Similar Homes in Fort Worth, TX
Source: North Texas Real Estate Information Systems (NTREIS)
MLS Number: 21013067
APN: 05591767
- 9013 Topperwind Ct
- 1544 Hunting Green Dr
- 1528 Lincolnshire Way
- 1813 Dorchester St
- 1724 Lincolnshire Way
- 9328 Eastview St
- 1363 Yorkshire St Unit 2
- 1817 Lincolnshire Way
- 1358 Eastview St
- 8601 Crowley Rd
- 9017 Butterwick St
- 2004 Graham Ranch Rd
- 9228 Claudia Dr
- 2041 Matador Ranch Rd
- 10025 Southwest Dr
- 10008 Muntjac Dr
- 1140 Tufted Dr
- 10029 Southwest Dr
- 9517 Ronald Dr
- 9525 Ronald Dr






