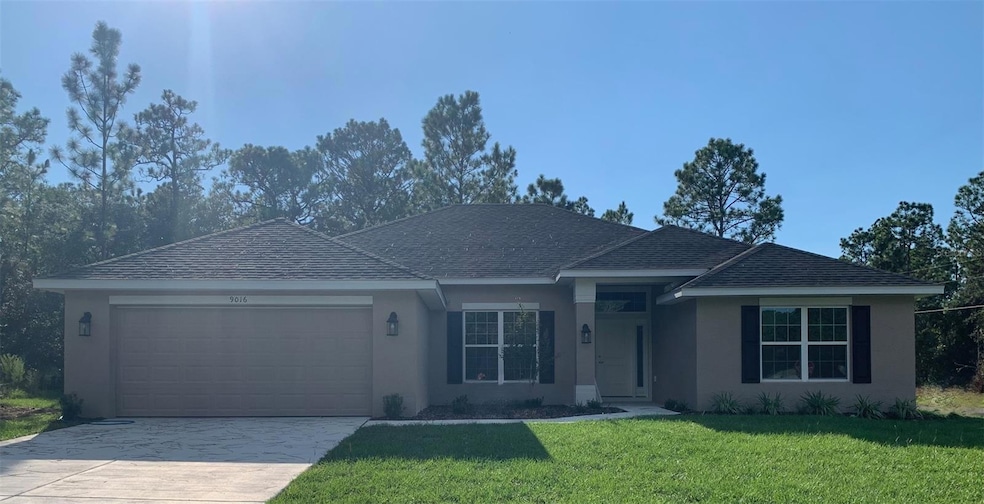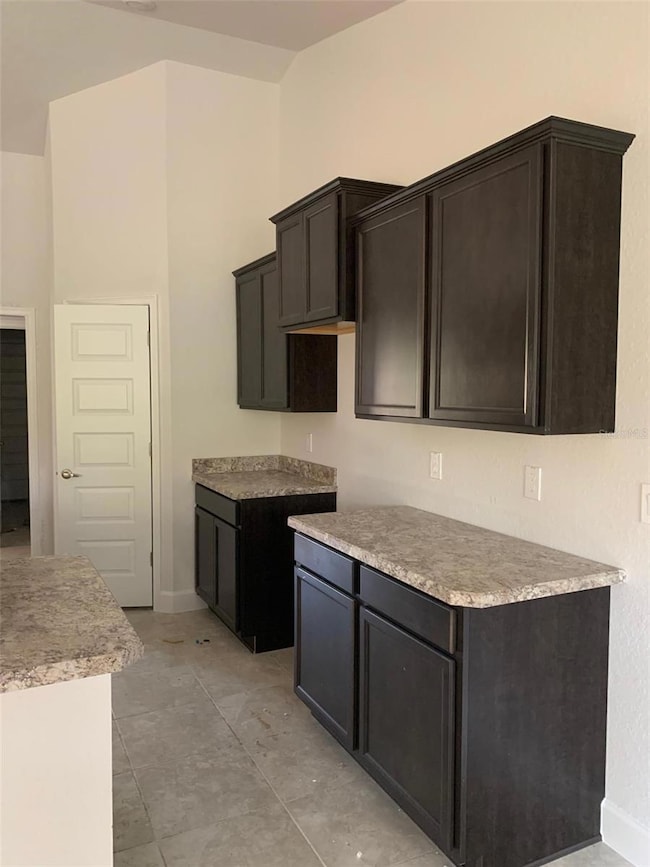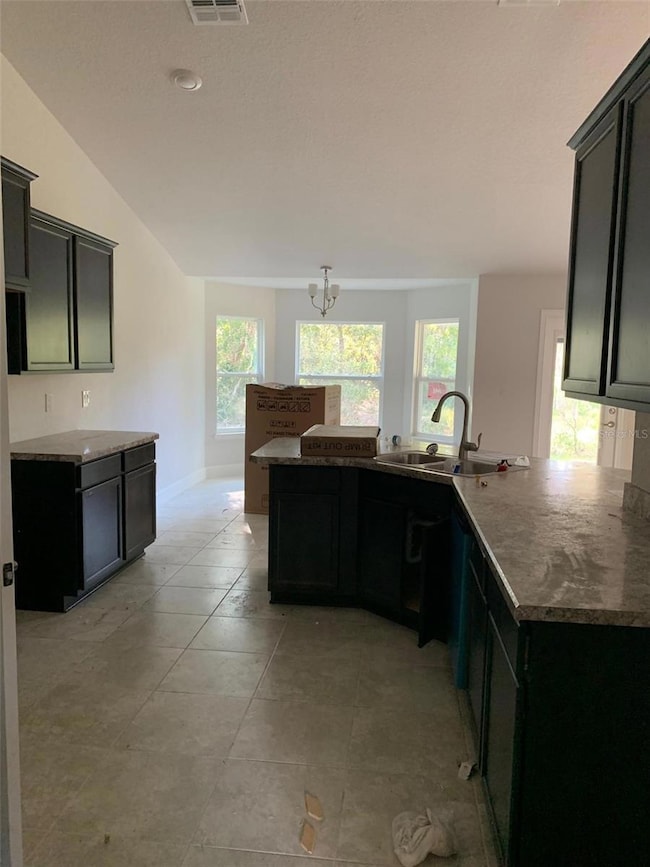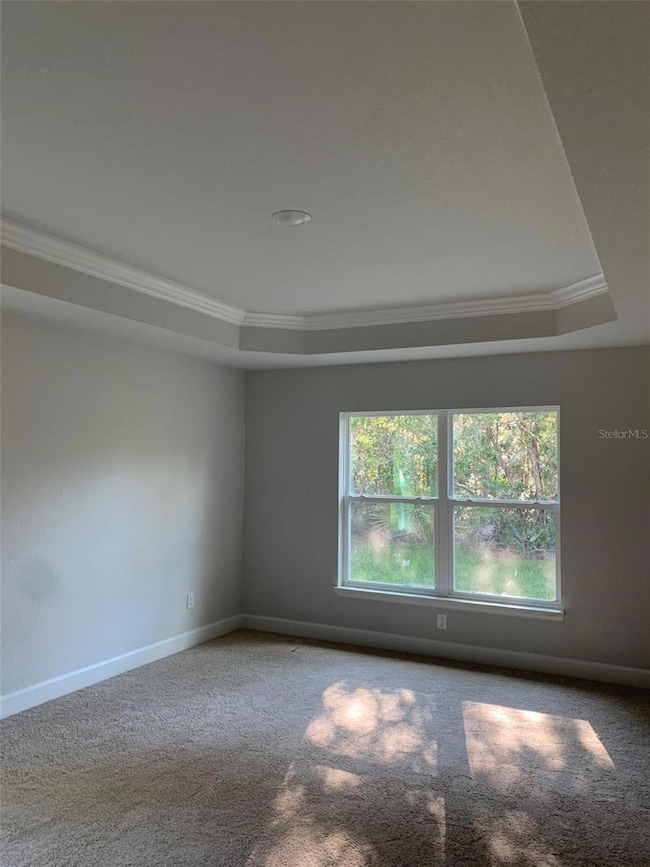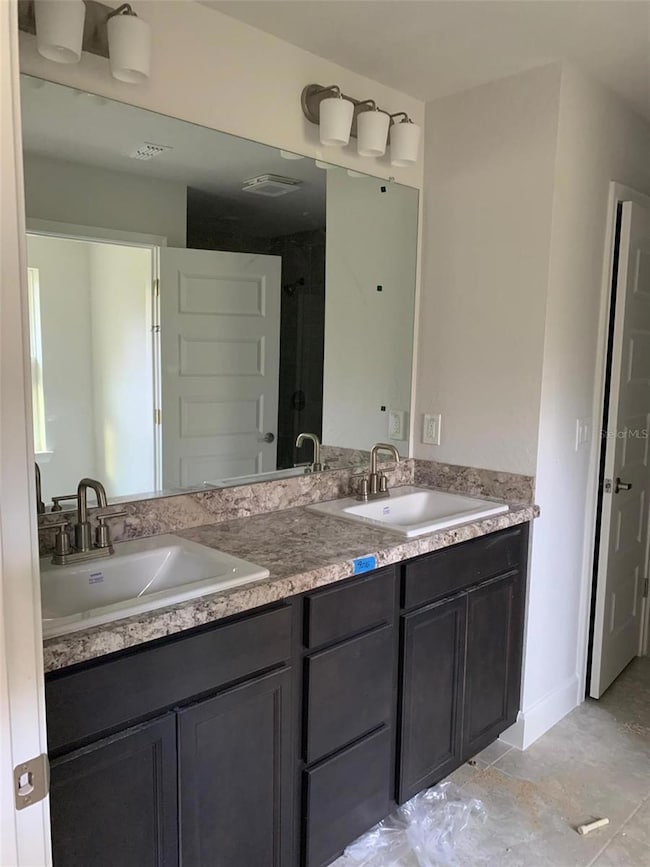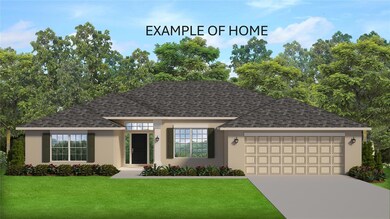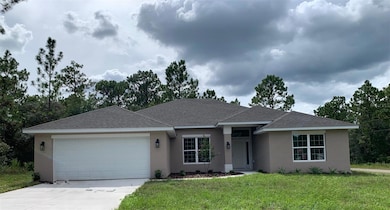9016 N Lansen Way Citrus Springs, FL 34433
Estimated payment $1,637/month
Highlights
- New Construction
- Cathedral Ceiling
- No HOA
- Open Floorplan
- Corner Lot
- Walk-In Pantry
About This Home
BUILDER BLOW OUT SALE!!! READY NOW!! SAVE NOW!! QUICK CLOSING!!! 100% complete!! Quick close is possible on this quality built 4bedroom, 2 bath, 2 car garage home on a huge corner lot!!! Seller pays closing costs with use of approved lenders. Don't "settle" for less...get the best home and best value! This home is 2,320 sq ft living space with a very large 14x16 covered patio and large 2 car garage. The large owner's bedroom suite features tray ceiling box w/crown molding, large ensuite with huge tile shower w/light, private water closet, huge linen closet and dual sinks. The kitchen features lots of counter space and wood cabinets, a large pantry and a stainless-steel appliance package. Take advantage of the seller promo's and get into your new home!!!
ASK ABOUT SELLER OFFERED ADDITIONAL INCENTIVES!!
Listing Agent
ADAMS HOMES REALTY INC Brokerage Phone: 352-592-7513 License #3400839 Listed on: 05/08/2025
Home Details
Home Type
- Single Family
Est. Annual Taxes
- $145
Year Built
- Built in 2025 | New Construction
Lot Details
- 0.29 Acre Lot
- East Facing Home
- Corner Lot
- Property is zoned RUR
Parking
- 2 Car Attached Garage
Home Design
- Home is estimated to be completed on 10/31/25
- Slab Foundation
- Shingle Roof
- Block Exterior
- Stucco
Interior Spaces
- 2,320 Sq Ft Home
- Open Floorplan
- Crown Molding
- Tray Ceiling
- Cathedral Ceiling
- Living Room
- Formal Dining Room
- Laundry Room
Kitchen
- Walk-In Pantry
- Range
- Microwave
- Dishwasher
- Disposal
Flooring
- Carpet
- Concrete
- Ceramic Tile
Bedrooms and Bathrooms
- 4 Bedrooms
- Split Bedroom Floorplan
- Walk-In Closet
- 2 Full Bathrooms
Home Security
- In Wall Pest System
- Pest Guard System
Outdoor Features
- Exterior Lighting
Schools
- Citrus Springs Elementar Elementary School
- Crystal River Middle School
- Crystal River High School
Utilities
- Central Air
- Heat Pump System
- Thermostat
- Septic Tank
Community Details
- No Home Owners Association
- Built by Adams Homes of NW FL Inc
- Citrus Springs Unit 06 Subdivision, 2320 B Floorplan
Listing and Financial Details
- Home warranty included in the sale of the property
- Visit Down Payment Resource Website
- Legal Lot and Block 29 / 572
- Assessor Parcel Number 18E-17S-10-0060-05720-0290
Map
Home Values in the Area
Average Home Value in this Area
Tax History
| Year | Tax Paid | Tax Assessment Tax Assessment Total Assessment is a certain percentage of the fair market value that is determined by local assessors to be the total taxable value of land and additions on the property. | Land | Improvement |
|---|---|---|---|---|
| 2024 | $136 | $9,100 | $9,100 | -- |
| 2023 | $136 | $7,990 | $7,990 | $0 |
| 2022 | $116 | $5,270 | $5,270 | $0 |
| 2021 | $102 | $3,210 | $3,210 | $0 |
| 2020 | $98 | $2,920 | $2,920 | $0 |
| 2019 | $89 | $3,010 | $3,010 | $0 |
| 2018 | $63 | $2,710 | $2,710 | $0 |
| 2017 | $60 | $2,480 | $2,480 | $0 |
| 2016 | $79 | $5,250 | $5,250 | $0 |
| 2015 | $59 | $2,500 | $2,500 | $0 |
| 2014 | $53 | $1,785 | $1,785 | $0 |
Property History
| Date | Event | Price | List to Sale | Price per Sq Ft |
|---|---|---|---|---|
| 10/31/2025 10/31/25 | Price Changed | $307,750 | -10.2% | $133 / Sq Ft |
| 10/24/2025 10/24/25 | Price Changed | $342,750 | +4.6% | $148 / Sq Ft |
| 09/12/2025 09/12/25 | Price Changed | $327,750 | -3.0% | $141 / Sq Ft |
| 07/02/2025 07/02/25 | Price Changed | $337,750 | +0.9% | $146 / Sq Ft |
| 05/08/2025 05/08/25 | For Sale | $334,750 | -- | $144 / Sq Ft |
Purchase History
| Date | Type | Sale Price | Title Company |
|---|---|---|---|
| Warranty Deed | $33,800 | None Listed On Document | |
| Warranty Deed | $100 | Citrus Title | |
| Warranty Deed | $16,000 | Citrus Title | |
| Deed | $100 | -- |
Source: Stellar MLS
MLS Number: OM701199
APN: 18E-17S-10-0060-05720-0290
- 3711 W Boulton St
- 3695 W Boulton St
- 8965 N Citrus Springs Blvd
- 8893 N Lansen Way
- 8949 N Lansen Way
- 9005 N Citrus Springs Blvd
- 8980 N Barbados Way
- 9169 N Saponaria Dr
- 8864 N Barbados Way
- 3510 W Cushion Dr
- 8884 N Vienna Dr
- 8858 N Vienna Dr
- 9172 N Satinwood Terrace
- TBD Lake Tropicana Ranchettes 1st Add
- 8832 N Paradisea Dr
- 8760 N Athens Dr
- 8848 N Paradisea Dr
- 9171 N Paradisea Dr
- 9202 N Satinwood Terrace
- 9229 N Saponaria Dr
- 8833 N Vienna Dr
- 9521 N Old Mill Way
- 9371 N Cougar Paw Dr
- 3088 W Camilo Dr
- 9610 N San Jose Way
- 8608 N Gilovu Dr
- 3156 W Barberton Place
- 9809 N Swanee Terrace
- 9252 N Agatha Dr
- 8114 N Maltese Dr
- 9282 N Citrus Springs Blvd
- 3315 W Montgomery Ln
- 3273 W Babcock Place
- 9451 N Emellia Ave
- 3467 W Seahorse Ln
- 3709 W Wilhelm St
- 7780 N Maltese Dr
- 9340 N Citrus Springs Blvd
- 2555 W Royal Palm Dr
- 10141 N Jacobson Way
