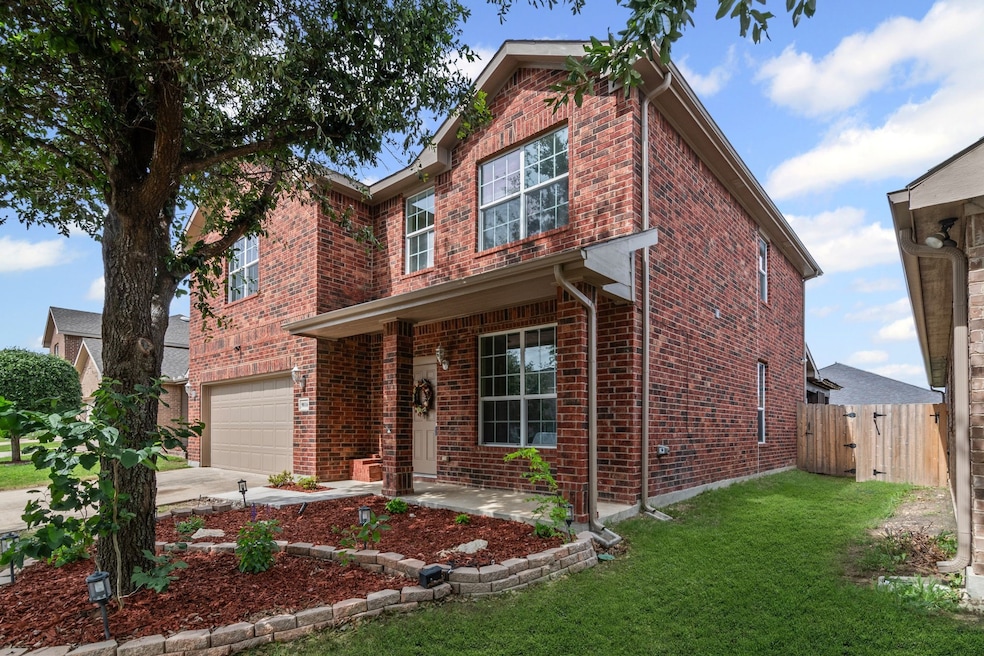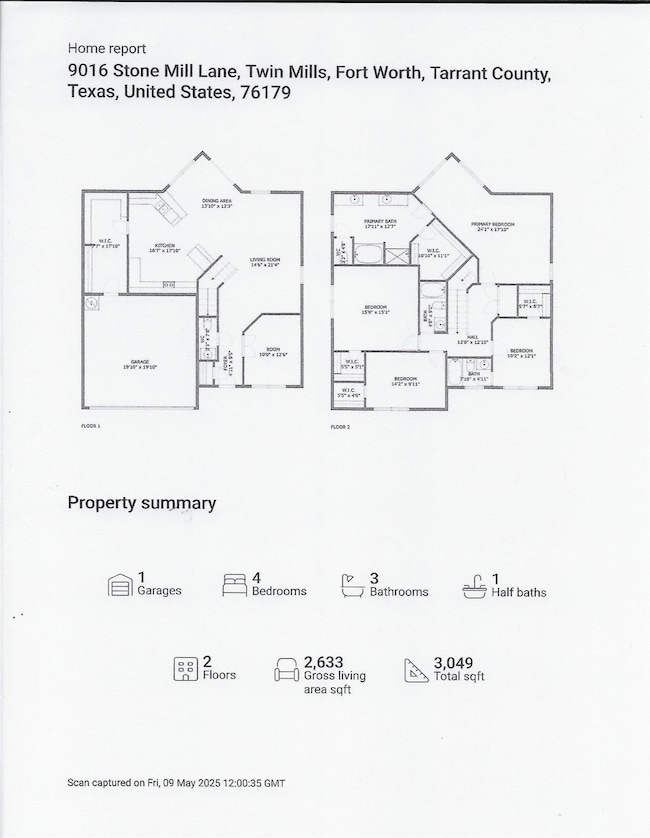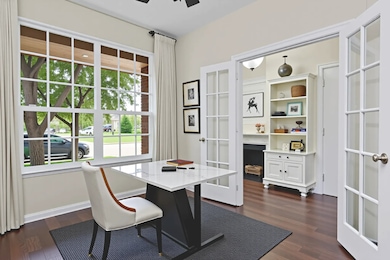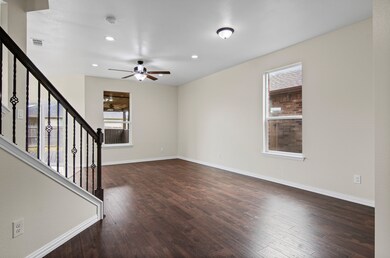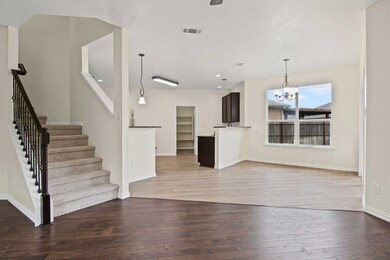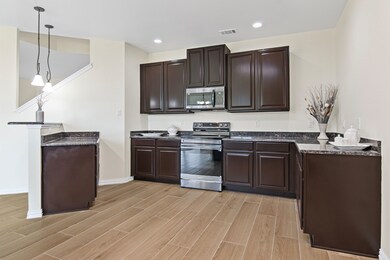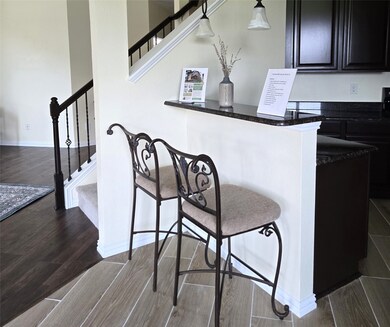9016 Stone Mill Ln Fort Worth, TX 76179
Eagle Mountain NeighborhoodHighlights
- Two Primary Bedrooms
- Deck
- Traditional Architecture
- Lake Pointe Elementary School Rated A
- Vaulted Ceiling
- Granite Countertops
About This Home
Stunning and beautifully renovated this spacious 4-bed, 3.5 bath home in the sought-after Twin Mills community offers over 2,600 sq ft of modern living. Built in 2011 and recently updated with new granite countertops, new kitchen appliances, (no refridgerator) new flooring, paint, and carpeting. Features include a luxurious primary suite with sitting area, a second guest suite with private full bath, open-concept living with vaulted ceilings, front office, and updated kitchen with large pantry and laundry room. Enjoy the covered patio and extended deck with a large fenced backyard. Community amenities include pool, playground, trails, and more! Located in top-rated Eagle Mountain-Saginaw ISD. Whether you're hosting friends, enjoying quiet family time, or working from home, this thoughtfully updated home offers the ideal blend of space, style, and function. Don’t miss the opportunity to make it yours! Some photos are virtually staged.
Listing Agent
Real Broker, LLC Brokerage Phone: 855-450-0442 License #0695544 Listed on: 11/21/2025

Home Details
Home Type
- Single Family
Est. Annual Taxes
- $6,568
Year Built
- Built in 2011
Lot Details
- 5,250 Sq Ft Lot
- Wood Fence
- Landscaped
- Interior Lot
- Sprinkler System
- Cleared Lot
- Few Trees
- Lawn
- Back Yard
Parking
- 2 Car Attached Garage
- Parking Accessed On Kitchen Level
- Front Facing Garage
- Single Garage Door
- Garage Door Opener
- On-Street Parking
Home Design
- Traditional Architecture
- Brick Exterior Construction
- Slab Foundation
- Composition Roof
Interior Spaces
- 2,610 Sq Ft Home
- 2-Story Property
- Vaulted Ceiling
- Ceiling Fan
- Decorative Lighting
Kitchen
- Electric Oven
- Electric Range
- Microwave
- Dishwasher
- Granite Countertops
- Disposal
Flooring
- Carpet
- Laminate
- Ceramic Tile
Bedrooms and Bathrooms
- 4 Bedrooms
- Double Master Bedroom
- Double Vanity
Laundry
- Laundry Room
- Washer and Electric Dryer Hookup
Home Security
- Prewired Security
- Fire and Smoke Detector
Outdoor Features
- Deck
- Covered Patio or Porch
- Playground
- Rain Gutters
Schools
- Lake Pointe Elementary School
- Boswell High School
Utilities
- Central Heating and Cooling System
- Heat Pump System
- Electric Water Heater
- High Speed Internet
Listing and Financial Details
- Residential Lease
- Property Available on 11/23/25
- Tenant pays for all utilities
- 12 Month Lease Term
- Legal Lot and Block 42 / 31
- Assessor Parcel Number 40680312
Community Details
Overview
- Legacy Southwest Property Management Association
- Twin Mills Addition Subdivision
Recreation
- Community Pool
- Park
- Trails
Pet Policy
- No Pets Allowed
Security
- Security Service
Map
Source: North Texas Real Estate Information Systems (NTREIS)
MLS Number: 21114780
APN: 40680312
- 9100 Pearfield Rd
- 9037 Pearfield Rd
- 4820 Bronzeleaf Ln
- 4728 Cedar Springs Dr
- 4850 Flat Creek Dr
- 5025 Hayseed Dr
- 8805 Highland Orchard Dr
- 9125 Edenberry Ln
- 5060 Sugarcane Ln
- 8901 S Water Tower Rd
- 8816 S Water Tower Rd
- 5212 Sugarcane Ln
- 9113 Gristmill Ct
- 8629 Star Thistle Dr
- 8621 Shallow Creek Dr
- 5224 Petal Meadows Dr
- 8609 Mirror Lake Dr
- 1056 Ingalls Park Ln
- 8520 Sandy Park Dr
- 5404 Gold Pond Dr
- 9109 StorMcRow Dr
- 5013 Cedar Springs Dr
- 5024 Flat Creek Dr
- 8932 Sunny Hollow Dr
- 4816 Blue Top Dr
- 8649 Star Thistle Dr
- 4513 Wheatland Dr
- 8536 Star Thistle Dr
- 4333 Rockmill Trail
- 701 N Saginaw Blvd
- 12465 U S 287 Business
- 8633 Angel Gardens Dr
- 8524 Big Apple Dr
- 8577 Big Apple Dr
- 8729 Noontide Dr
- 2524 Goodrich Rd
- 8504 Hawkview Dr
- 5317 Star Bright Dr
- 4940 Redhead Dr
- 8529 Nightfall Ln
