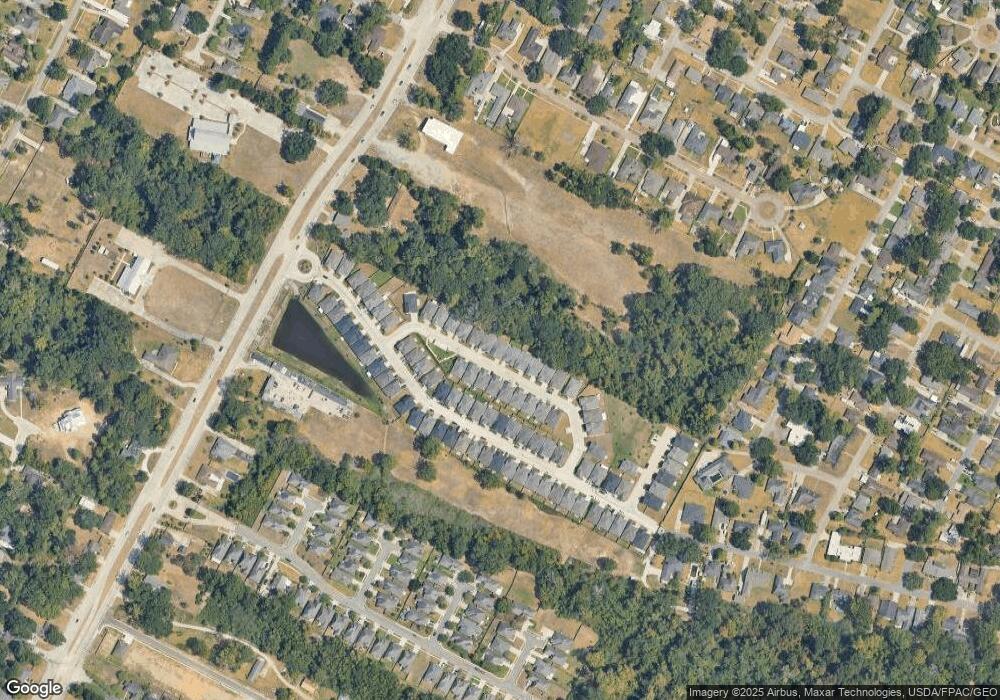9017 Stonecroft Ave Baton Rouge, LA 70810
Wildwood NeighborhoodHighlights
- Furnished
- 2 Car Garage
- Rectangular Lot
- Central Heating and Cooling System
About This Home
Discover this stunning four-bedroom, three-bathroom home, just five years young, offering modern comforts and contemporary design in a gated community. Boasting an open-concept layout, the spacious living area flows seamlessly into a gourmet kitchen with updated appliances and sleek finishes. The primary suite features a luxurious ensuite bathroom and ample closet space. Additional bedrooms are generously sized, perfect for family, guests, or a home office. This move-in-ready home combines style, functionality, and a prime location—ideal for comfortable, modern living. Also listed for sale with ***ASSUMABLE 3.375% FINANCING*** or owner financing.
Home Details
Home Type
- Single Family
Est. Annual Taxes
- $3,020
Year Built
- Built in 2020
Lot Details
- Lot Dimensions are 45x112
- Rectangular Lot
Parking
- 2 Car Garage
Home Design
- Brick Exterior Construction
- Slab Foundation
- HardiePlank Type
Interior Spaces
- 2,342 Sq Ft Home
- 1-Story Property
- Furnished
Kitchen
- Oven
- Cooktop
- Microwave
- Dishwasher
Bedrooms and Bathrooms
- 4 Bedrooms
- 3 Full Bathrooms
Schools
- See Schl Brd Elementary And Middle School
- See Schl Brd High School
Additional Features
- City Lot
- Central Heating and Cooling System
Community Details
- Breed Restrictions
Listing and Financial Details
- Security Deposit $2,600
- Tax Lot 32
- Assessor Parcel Number 30836844
Map
Source: ROAM MLS
MLS Number: 2516353
APN: 30836844
- 8932 Southlawn Dr
- 9550 Southlawn Dr
- 945 Savanna View Dr
- 9587 Chanadia Dr
- 8929 Worthington Estates Ave
- 9320 Boone Dr
- 8938 Worthington Estates Ave
- 550 Castle Kirk Dr
- 9535 Hyacinth Ave
- 124 Magnolia Wood Ave
- 212 Magnolia Wood Ave
- 1648 Mary Evers Dr
- 456 Kimbro Dr
- 1638 Mary Ellen Dr
- 9442 Worthington Lake Ave
- 578 Baird Dr
- 8851 Menlo Dr
- 640 Maxine Dr
- 837 Myrtle View Dr
- 9932 Smithfield Ct
- 9007 Stonecroft Ave
- 9016 Stonecroft Ave
- 8911 Southlawn Dr
- 9324 Asoka
- 9003 Magnolia Vw Dr
- 1225 Bellonia Dr
- 1027 Arcadia Dr
- 9043 Boone Ave
- 560 Staring Ln
- 9462 Boone Dr
- 1634 Clear Lake Ave Unit D
- 1714 Cedar Lake Dr Unit B
- 1651 Clear Lake Ave
- 1754 Cedar Lake Dr Unit D
- 7616 Whitetip Ave
- 1644 Lake Calais Ct Unit G
- 8008 Blue Bonnet Blvd
- 1425 Lake Calais Ct
- 415 Magnolia Wood Ave
- 7112 Kodiak Dr

