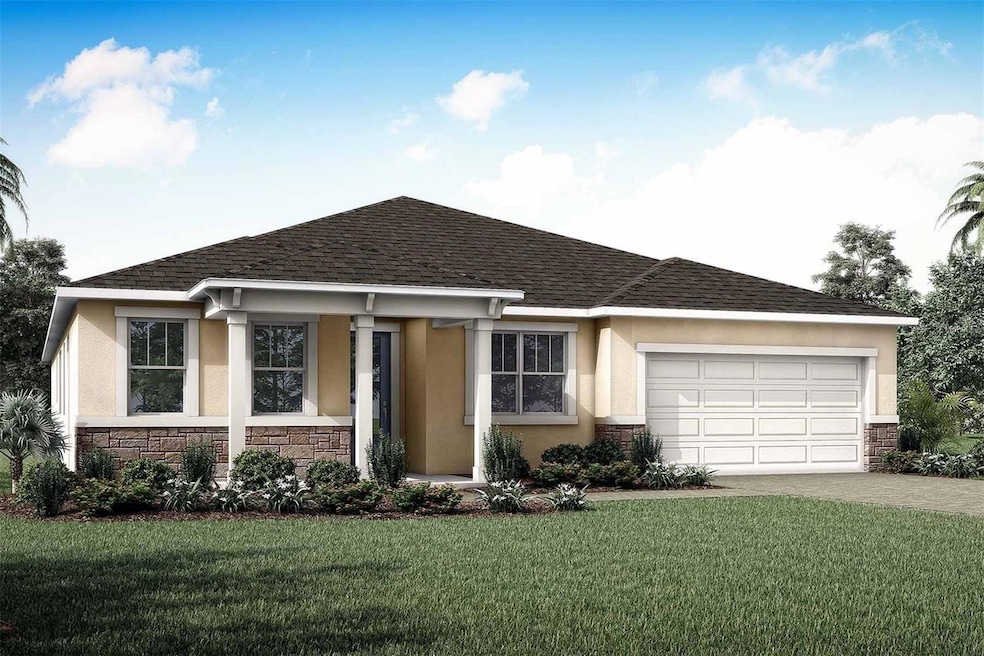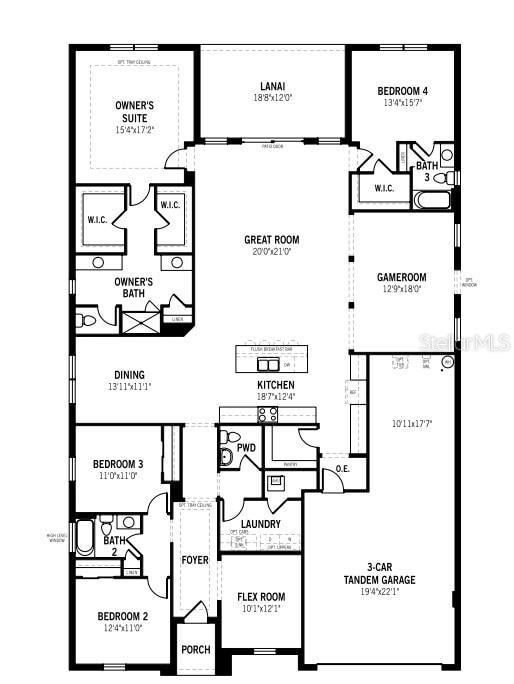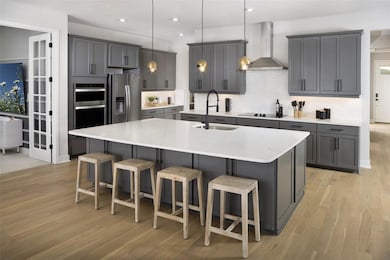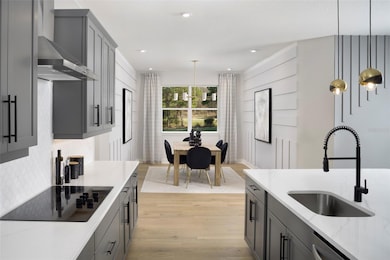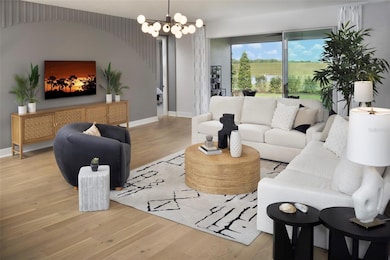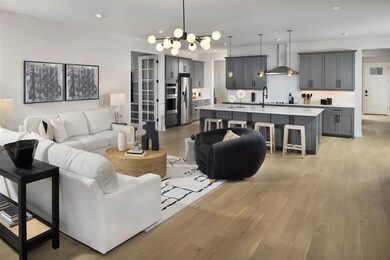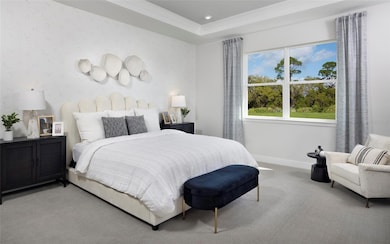9017 Sundance Terrace Parrish, FL 34219
Estimated payment $3,860/month
Highlights
- Under Construction
- Open Floorplan
- Bonus Room
- View of Trees or Woods
- Coastal Architecture
- Window or Skylight in Bathroom
About This Home
Under Construction. The 3000-square-foot single-story Red Rock is a thoughtfully designed home that blends comfort, functionality, and flexibility, perfect for families who love space and style. With 4 bedrooms, 3 full bathrooms, a powder room, flex room, game room, and a 3-car tandem garage, this expansive plan delivers both private retreats and open-concept gathering areas for every lifestyle.
At the heart of the home is the kitchen, serving as the central hub and focal point of the layout. It sits perfectly between the great room and the designated dining room, allowing for seamless entertaining and effortless daily living. The kitchen features five sets of 42" upper cabinets, quartz-topped lower cabinets, and a walk-in pantry, providing extensive storage space. The large island, which seats up to four, overlooks the great room, creating a natural flow between the cooking, dining, and living areas.
Adjacent to the kitchen, the dining room comfortably fits a table for up to eight and is ideal for hosting dinners or celebrations. The nearby game room, just off the great room, offers an additional versatile space for movie nights, hobbies, or a play zone.
The flex room, located near the front of the home just off the foyer, provides a private, quiet space—perfect for a home office or study.
The owner’s suite, tucked away at the back of the home for ultimate privacy, boasts two spacious walk-in closets, dual vanities, and a glass-enclosed shower, creating a luxurious retreat. On the opposite side of the home, a secondary bedroom with a full bath offers ideal space for guests or multigenerational living. Two more bedrooms at the front of the home share a hallway bath, keeping everyone comfortable and connected.
Outside, a covered lanai offers plenty of room for al fresco dining or relaxing with friends and family. The 3-car tandem garage not only accommodates multiple vehicles but also offers space for a golf cart, jet skis, or additional storage.
With its open-concept layout, multiple living zones, and abundant storage, this home is designed for modern, spacious living at its best.
Photos, renderings and plans are for illustrative purposes only and should never be relied upon and may vary from the actual home. Pricing, dimensions and features can change at any time without notice or obligation. The photos are from a furnished model home in a different community and not the home offered for sale.
Listing Agent
MATTAMY REAL ESTATE SERVICES Brokerage Phone: 813-381-7722 License #3356362 Listed on: 11/11/2025
Home Details
Home Type
- Single Family
Year Built
- Built in 2025 | Under Construction
Lot Details
- 7,320 Sq Ft Lot
- Northeast Facing Home
- Native Plants
- Level Lot
- Irrigation Equipment
- Landscaped with Trees
- Property is zoned PD-MU
HOA Fees
- $15 Monthly HOA Fees
Parking
- 3 Car Attached Garage
- Garage Door Opener
Home Design
- Home is estimated to be completed on 4/1/26
- Coastal Architecture
- Bi-Level Home
- Slab Foundation
- Frame Construction
- Shingle Roof
- Cement Siding
- Block Exterior
- HardiePlank Type
- Stucco
Interior Spaces
- 3,057 Sq Ft Home
- Open Floorplan
- Double Pane Windows
- Low Emissivity Windows
- Insulated Windows
- Sliding Doors
- Great Room
- Dining Room
- Den
- Bonus Room
- Game Room
- Views of Woods
Kitchen
- Eat-In Kitchen
- Walk-In Pantry
- Cooktop
- Microwave
- Dishwasher
- Solid Surface Countertops
Flooring
- Brick
- Carpet
- Tile
Bedrooms and Bathrooms
- 4 Bedrooms
- En-Suite Bathroom
- Walk-In Closet
- Tall Countertops In Bathroom
- Private Water Closet
- Shower Only
- Window or Skylight in Bathroom
Laundry
- Laundry Room
- Laundry on upper level
- Dryer
- Washer
Home Security
- Smart Home
- Hurricane or Storm Shutters
- Fire and Smoke Detector
- In Wall Pest System
Eco-Friendly Details
- Energy-Efficient Appliances
- Energy-Efficient Lighting
- Energy-Efficient Insulation
- Energy-Efficient Thermostat
- No or Low VOC Paint or Finish
- Ventilation
Outdoor Features
- Covered Patio or Porch
- Rain Gutters
Utilities
- Central Heating and Cooling System
- Thermostat
- Underground Utilities
- Natural Gas Connected
- Tankless Water Heater
- Gas Water Heater
- Phone Available
- Cable TV Available
Listing and Financial Details
- Visit Down Payment Resource Website
- Legal Lot and Block 5 / 46
- Assessor Parcel Number 414000319
- $3,381 per year additional tax assessments
Community Details
Overview
- Association fees include pool
- Gina Calderon Association, Phone Number (813) 533-2950
- Crosswind Community Association, Inc Association
- Built by Mattamy Homes
- Crosswind Ranch Subdivision, Red Rock Coastal Floorplan
- The community has rules related to fencing
Recreation
- Pickleball Courts
- Community Playground
- Community Pool
- Dog Park
- Trails
Map
Home Values in the Area
Average Home Value in this Area
Property History
| Date | Event | Price | List to Sale | Price per Sq Ft |
|---|---|---|---|---|
| 11/11/2025 11/11/25 | For Sale | $613,161 | -- | $201 / Sq Ft |
Source: Stellar MLS
MLS Number: TB8447072
- 9013 Sundance Terrace
- 12927 Pierce St
- 12907 Pierce St
- 9187 Aurelia Ave
- 9236 Derbyshire Dr
- 9164 Aurelia Ave
- 9240 Derbyshire Dr
- 9136 Aurelia Ave
- 9248 Derbyshire Dr
- 9255 Aurelia Ave
- 9259 Aurelia Ave
- 9266 Aurelia Ave
- 13141 Oxeye Ln
- 8827 Ginko Run
- 8815 Ginko Run
- 13149 Oxeye Ln
- 8814 Ginko Run
- 13113 Oxeye Ln
- 8830 Ginko Run
- 13230 Oxeye Ln
- 13211 Oxeye Ln
- 7704 Twin Leaf Terrace
- 7719 Depot Loop
- 12545 Oak Hill Way
- 12608 Hysmith Loop
- 8316 Reef Bay Cove
- 12241 High Rock Way
- 10316 Flathead Dr
- 10328 Flathead Dr
- 10336 Flathead Dr
- 10416 Flathead Dr
- 10312 Charlotte Dr
- 10308 Charlotte Dr
- 6915 Indus Valley Cir
- 10209 Kalamazoo Place
- 12031 Lansing Glen
- 6969 Indus Valley Cir
- 10239 Charlotte Dr
- 10215 Charlotte Dr
- 10744 Chippewa Dr
