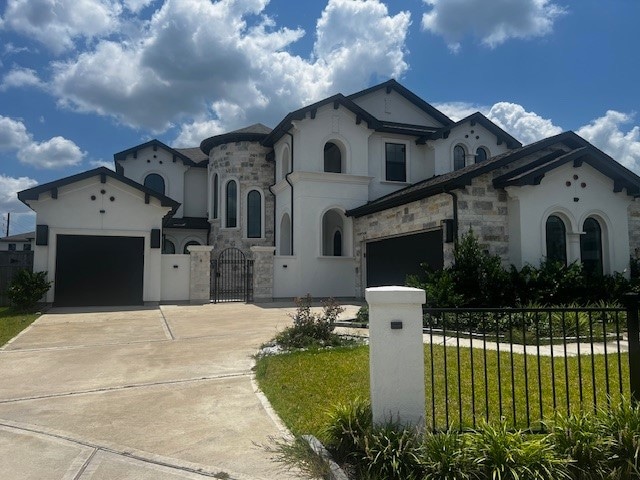9018 Orchard Cove Sienna, TX 77459
Sienna NeighborhoodHighlights
- Guest House
- Golf Course Community
- Clubhouse
- Ronald Thornton Middle School Rated A-
- Fitness Center
- Pond
About This Home
Welcome home! This stunning mediterranean style home by Perry Homes is EVERYTHING you could dream of. It boast of 5 full bedrooms with 4 and a half bathrooms and over 4400 square feet of living area. The open concept and high ceiling design gives this home a grand appeal while the wall of windows in the family room provide tons of natural light. The extra large kitchen island makes this home ideal for entertaining family and friends around the heart of the home, a kitchen equipped with double ovens, high end plumbing fixtures, quartz countertops, and ample cabinet space for all your storage needs. Downstairs also includes the primary suite which comes with his/her closets, a beautiful soaking tub, and an expansive shower. In addition, there is a guest bedroom with its own bathroom and closet that could also serve as an inlaw suite. Upstairs provides ample space for entertainment with a large gameroom and media room for those cozy family movie nights. Schedule your appointment today!
Home Details
Home Type
- Single Family
Est. Annual Taxes
- $23,255
Year Built
- Built in 2023
Lot Details
- 0.25 Acre Lot
- Cul-De-Sac
- Property is Fully Fenced
- Sprinkler System
- Private Yard
Parking
- 3 Car Attached Garage
Home Design
- Mediterranean Architecture
- Radiant Barrier
Interior Spaces
- 4,415 Sq Ft Home
- 2-Story Property
- High Ceiling
- Ceiling Fan
- 1 Fireplace
- Family Room Off Kitchen
- Living Room
- Washer and Electric Dryer Hookup
Kitchen
- Breakfast Bar
- Walk-In Pantry
- Butlers Pantry
- Double Oven
- Gas Cooktop
- Microwave
- Dishwasher
- Quartz Countertops
- Disposal
Flooring
- Engineered Wood
- Carpet
- Tile
Bedrooms and Bathrooms
- 5 Bedrooms
- Double Vanity
- Soaking Tub
- Bathtub with Shower
- Separate Shower
Home Security
- Prewired Security
- Fire and Smoke Detector
- Fire Sprinkler System
Eco-Friendly Details
- ENERGY STAR Qualified Appliances
- Energy-Efficient HVAC
- Energy-Efficient Thermostat
Outdoor Features
- Pond
- Play Equipment
Additional Homes
- Guest House
Schools
- Alyssa Ferguson Elementary School
- Thornton Middle School
- Almeta Crawford High School
Utilities
- Central Heating and Cooling System
- Heating System Uses Gas
- Programmable Thermostat
- No Utilities
Listing and Financial Details
- Property Available on 8/25/25
- Long Term Lease
Community Details
Overview
- Sienna Sec 19 Subdivision
Amenities
- Picnic Area
- Clubhouse
Recreation
- Golf Course Community
- Tennis Courts
- Community Basketball Court
- Sport Court
- Community Playground
- Fitness Center
- Community Pool
- Park
- Trails
Pet Policy
- No Pets Allowed
Map
Source: Houston Association of REALTORS®
MLS Number: 17563273
APN: 8118-19-001-0440-907
- 9007 Pleasant Cove
- 9002 Orchard Cove
- 9003 Serenity Forest
- 9010 Pleasant Cove
- 8926 Pleasant Cove
- 8914 Orchard Cove
- 8915 Orchard Cove
- 8911 Orchard Cove
- 9027 Pleasant Cove
- 9023 Bayou Springs Ct
- 8918 Pleasant Cove
- 8934 Stanley Oak Dr
- 1939 Creekwood Cove
- 1963 Waters Branch Dr
- 1935 Creekwood Cove
- 9022 Meadow Bridge Dr
- 8930 Emerald Cane Dr
- 1926 Waters Branch Dr
- Blaise Plan at Crescent Spring - Sienna - Premier Collection
- Emily Plan at Crescent Spring - Sienna - Premier Collection
- 8911 Orchard Cove
- 8922 Stanley Oak Dr
- 1422 Shaded Rock Dr
- 5912236418 A
- 595463421 A
- 1963 Waters Branch Dr
- 1935 Creekwood Cove
- 1926 Waters Branch Dr
- 10931 Spring Wind Dr
- 9402 Orchard Trail
- 1907 Waters Branch Dr
- 2142 Ironwood Pass Dr
- 8718 Myrtle Bend Dr
- 1939 Misty Field Dr
- 8710 Crossing Oak Ln
- 8719 Fox Trail Dr
- 8623 Azalea Crossing Ct
- 8914 Milam Grove Dr
- 9307 Crescent Mill Dr
- 8707 Windsong Trail Dr







