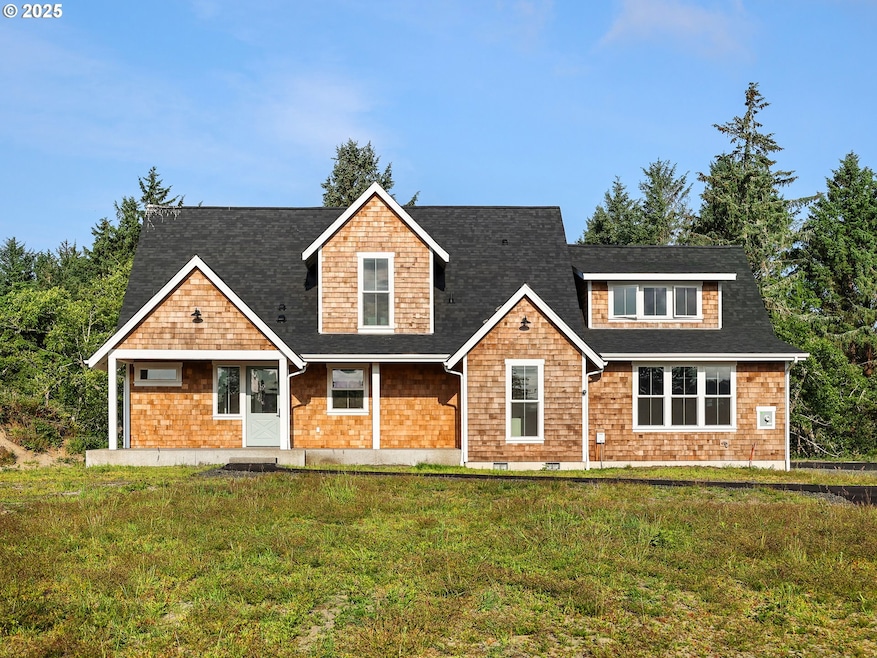90190 Hobie Rd Warrenton, OR 97146
Estimated payment $5,345/month
Highlights
- Lake Front
- Vaulted Ceiling
- Main Floor Primary Bedroom
- New Construction
- Engineered Wood Flooring
- Loft
About This Home
Discover Coastal Living in Warrenton's Premier Lakeside Community. This newly competed lakefront home combines high-end craftsmanship with a serene Sunset Lake setting. The versatile floor plan offers both main-level and upper-level primary suites, making it ideal for a variety of lifestyles. A generous upper-level family room opens to a deck with views of the lake and wildlife, while the large covered back patio provides the perfect space for outdoor entertaining. Premium features include engineered wood flooring, quartz countertops, a custom propane fireplace, and a heat pump with A/C for year-round comfort. Set on a sprawling 1.06-acre lot, this home also includes a 3-car garage and abundant storage. It's time to start your coastal dream life today!
Home Details
Home Type
- Single Family
Est. Annual Taxes
- $1,550
Year Built
- Built in 2025 | New Construction
Lot Details
- 1.06 Acre Lot
- Lake Front
- Level Lot
- Property is zoned RA5
Parking
- 3 Car Attached Garage
- Garage on Main Level
- Garage Door Opener
- Driveway
Property Views
- Lake
- Territorial
Home Design
- Cottage
- Composition Roof
- Shake Siding
- Concrete Perimeter Foundation
- Cedar
Interior Spaces
- 2,554 Sq Ft Home
- 2-Story Property
- Central Vacuum
- Vaulted Ceiling
- Propane Fireplace
- Vinyl Clad Windows
- Family Room
- Living Room
- Dining Room
- Loft
- First Floor Utility Room
- Laundry Room
- Crawl Space
Kitchen
- Free-Standing Range
- Range Hood
- Microwave
- Plumbed For Ice Maker
- Dishwasher
- Stainless Steel Appliances
- Kitchen Island
- Quartz Countertops
- Tile Countertops
- Disposal
- Pot Filler
Flooring
- Engineered Wood
- Wall to Wall Carpet
- Tile
Bedrooms and Bathrooms
- 3 Bedrooms
- Primary Bedroom on Main
- Walk-in Shower
Accessible Home Design
- Accessibility Features
- Minimal Steps
Outdoor Features
- Balcony
- Covered Patio or Porch
Schools
- Pacific Ridge Elementary School
- Seaside Middle School
- Seaside High School
Utilities
- Cooling Available
- Forced Air Heating System
- Heat Pump System
- Septic Tank
Community Details
- No Home Owners Association
- Lakeside Subdivision
Listing and Financial Details
- Builder Warranty
- Home warranty included in the sale of the property
- Assessor Parcel Number 62046
Map
Home Values in the Area
Average Home Value in this Area
Tax History
| Year | Tax Paid | Tax Assessment Tax Assessment Total Assessment is a certain percentage of the fair market value that is determined by local assessors to be the total taxable value of land and additions on the property. | Land | Improvement |
|---|---|---|---|---|
| 2024 | $1,429 | $116,555 | -- | -- |
| 2023 | $109 | $7,445 | -- | -- |
Property History
| Date | Event | Price | Change | Sq Ft Price |
|---|---|---|---|---|
| 08/15/2025 08/15/25 | Pending | -- | -- | -- |
| 06/14/2025 06/14/25 | For Sale | $979,000 | -- | $383 / Sq Ft |
Purchase History
| Date | Type | Sale Price | Title Company |
|---|---|---|---|
| Bargain Sale Deed | -- | Ticor Title | |
| Bargain Sale Deed | -- | Ticor Title |
Mortgage History
| Date | Status | Loan Amount | Loan Type |
|---|---|---|---|
| Open | $700,000 | New Conventional | |
| Previous Owner | $530,000 | Credit Line Revolving | |
| Previous Owner | $2,125,000 | Construction |
Source: Regional Multiple Listing Service (RMLS)
MLS Number: 700365217
APN: 62046
- 90202 Hobie Rd
- 90214 Hobie Rd
- 90238 Hobie Rd
- 90250 Hobie Rd
- Lot 49 Velzy Loop
- Lot 44 Velzy Loop
- 90114 Manion Dr
- 33455 Bing Ln
- 90578 Wind and Sea Loop
- 0 Vacant Lot Manion Dr
- 90431 Lewis Rd
- 90043 Ocean Dr
- 90481 Clark Rd
- 1190 SE Bugle Ave
- 1135 SE Bugle Ave
- 90517 Birdie Dr
- 90530 Lewis Rd Unit 90528
- 0 Vl Cullaby Lake Ln







