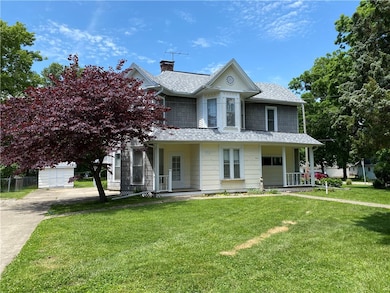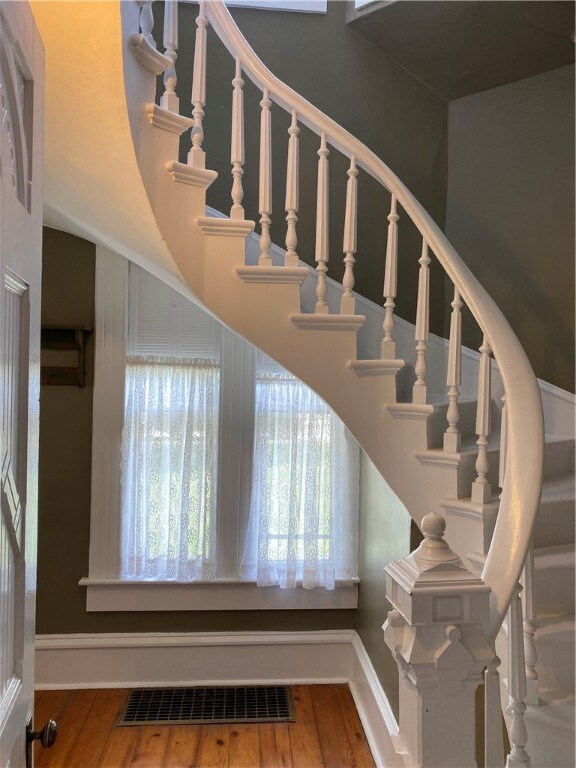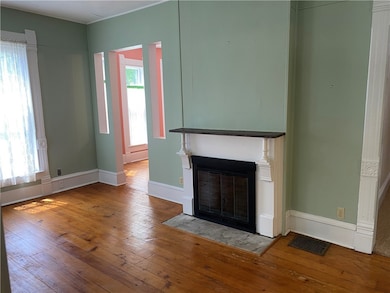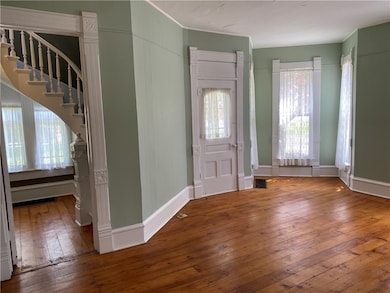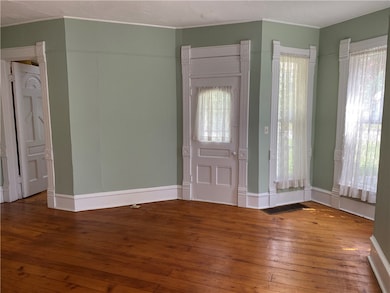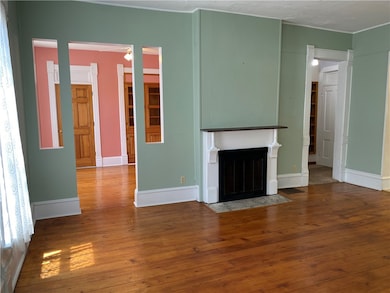
902 1st St Charleston, IL 61920
Estimated payment $916/month
Highlights
- Main Floor Primary Bedroom
- Attic
- Front Porch
- Victorian Architecture
- Workshop
- Walk-In Closet
About This Home
BACKYARD BARBECUES AND WIFFLE BALL GAMES are what make growing up in a friendly old house fun and memorable! As you step inside the foyer, a curving staircase gracefully reaches the second floor. Original pine plank floors, tall ceilings and a charming fireplace add warmth and character to the light and airy living room. Featuring a built-in china cabinet and bay window, meal time will always be memorable in the spacious dining room. With a curved wall of bookshelves/entertainment center, the quaint and cozy family room is the perfect spot to relax, read a good book or catch a movie. A covered patio, handy laundry room and full bath are conveniently located off the family room. Storage and working counter-space abounds in the bright and cheerful eat-in kitchen. A home office could be easily used as a first floor bedroom. There are four (two conjoined with their adjacent) bedrooms and a full bath on the second floor. Off one of the bedrooms is a finished attic storage space that would make a perfect playroom. Loved by the same family since 1970, be sure to make this one of a kind Victorian home yours today!
Home Details
Home Type
- Single Family
Est. Annual Taxes
- $918
Year Built
- Built in 1917
Lot Details
- 0.31 Acre Lot
- Lot Dimensions are 88x151
Home Design
- Victorian Architecture
- Shingle Roof
- Asphalt Roof
- Wood Siding
- Aluminum Siding
- Shingle Siding
- Masonite
- Asphalt
Interior Spaces
- 2-Story Property
- Wood Burning Fireplace
- Replacement Windows
- Family Room with Fireplace
- Workshop
- Pull Down Stairs to Attic
- Fire and Smoke Detector
Kitchen
- Oven
- Range
- Dishwasher
Bedrooms and Bathrooms
- 4 Bedrooms
- Primary Bedroom on Main
- Walk-In Closet
- 2 Full Bathrooms
Laundry
- Laundry on main level
- Dryer
- Washer
Unfinished Basement
- Partial Basement
- Sump Pump
Outdoor Features
- Open Patio
- Shed
- Front Porch
Utilities
- Forced Air Heating and Cooling System
- Heating System Uses Gas
- Gas Water Heater
Community Details
- Assrsub Subdivision
Listing and Financial Details
- Assessor Parcel Number 02-1-04683-000
Map
Home Values in the Area
Average Home Value in this Area
Tax History
| Year | Tax Paid | Tax Assessment Tax Assessment Total Assessment is a certain percentage of the fair market value that is determined by local assessors to be the total taxable value of land and additions on the property. | Land | Improvement |
|---|---|---|---|---|
| 2024 | $918 | $24,053 | $5,652 | $18,401 |
| 2023 | $918 | $21,967 | $5,162 | $16,805 |
| 2022 | $904 | $21,604 | $5,077 | $16,527 |
| 2021 | $936 | $20,733 | $4,872 | $15,861 |
| 2020 | $1,391 | $21,481 | $6,057 | $15,424 |
| 2019 | $1,350 | $20,733 | $5,846 | $14,887 |
| 2018 | $1,335 | $20,733 | $5,846 | $14,887 |
| 2017 | $1,318 | $20,733 | $5,846 | $14,887 |
| 2016 | $1,306 | $20,733 | $5,846 | $14,887 |
| 2015 | $1,349 | $20,733 | $5,846 | $14,887 |
| 2014 | $1,349 | $20,733 | $5,846 | $14,887 |
| 2013 | $1,349 | $20,733 | $5,846 | $14,887 |
Property History
| Date | Event | Price | Change | Sq Ft Price |
|---|---|---|---|---|
| 05/20/2025 05/20/25 | For Sale | $149,900 | -- | $58 / Sq Ft |
Purchase History
| Date | Type | Sale Price | Title Company |
|---|---|---|---|
| Interfamily Deed Transfer | -- | None Available | |
| Interfamily Deed Transfer | -- | None Available |
Similar Homes in Charleston, IL
Source: Central Illinois Board of REALTORS®
MLS Number: 6252040
APN: 02-1-04683-000

