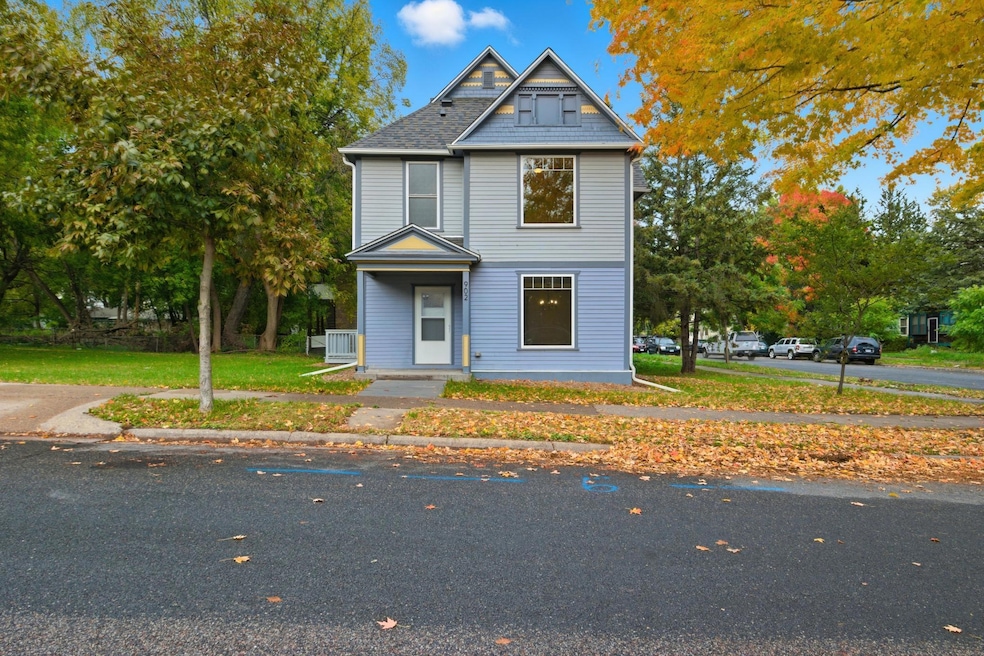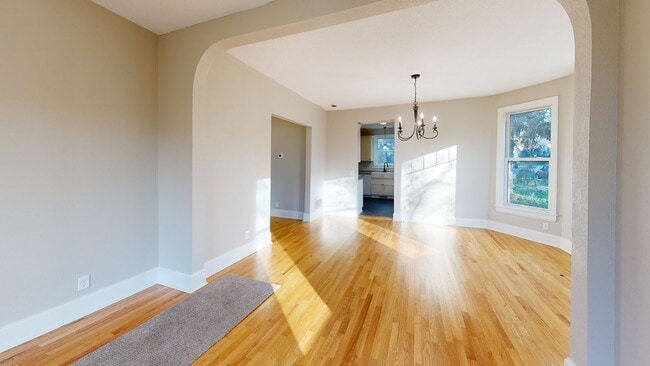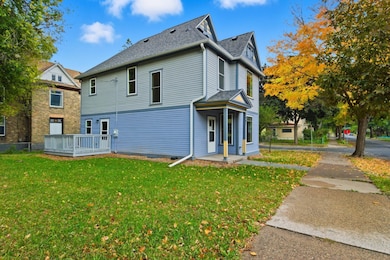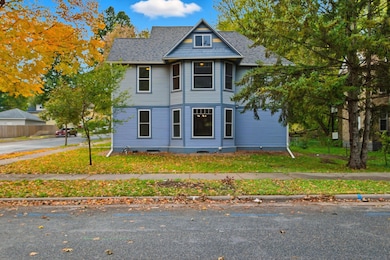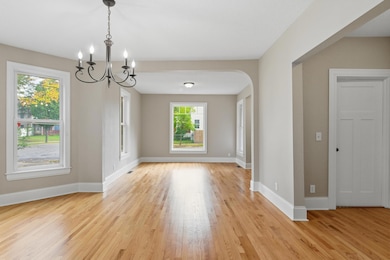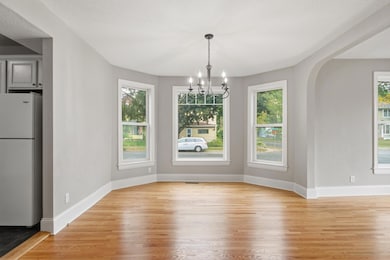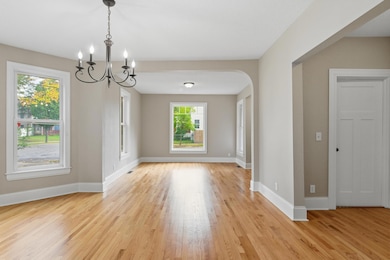
902 22nd Ave N Minneapolis, MN 55411
Hawthorne NeighborhoodEstimated payment $1,165/month
Highlights
- Hot Property
- The kitchen features windows
- Entrance Foyer
- No HOA
- Living Room
- Forced Air Heating System
About This Home
Discover this fresh, newly rehabbed home in the Hawthorne neighborhood, just minutes away from grocery stores, restaurants, entertainment, banks and other amenities. The main level features a spacious living room and separate dining area, both highlighted by large picture windows that bring in plenty of natural light. The kitchen offers ample space for an eat-in area, making it a great spot for casual meals, and there's a convenient half bath on this level. The kitchen has a refrigerator, microwave, range, and dishwasher.
Upstairs, you'll find four bedrooms and a full bathroom with washer and dryer for added convenience. The main bedroom has an attached 3⁄4 bathroom. The full basement is unfinished, providing plenty of storage or future potential. Outside, enjoy a large, open backyard and a two-car garage. The yard is unfenced, offering a blank canvas for your outdoor plans. This home is move-in ready—don’t miss your opportunity to make it yours.
This is a community land trust property. The buyer must be income qualified, use a partner lender for financing and attend an orientation before an offer can be executed. Please call, text or email with any specific questions.
Home Details
Home Type
- Single Family
Est. Annual Taxes
- $2,934
Year Built
- Built in 1900
Lot Details
- 9,148 Sq Ft Lot
- Land Lease
Parking
- 2 Car Garage
Interior Spaces
- 1,573 Sq Ft Home
- 2-Story Property
- Entrance Foyer
- Living Room
- Dining Room
- Unfinished Basement
- Basement Fills Entire Space Under The House
Kitchen
- Range
- Microwave
- Dishwasher
- The kitchen features windows
Bedrooms and Bathrooms
- 4 Bedrooms
Laundry
- Dryer
- Washer
Utilities
- No Cooling
- Forced Air Heating System
Community Details
- No Home Owners Association
- Highland Park Add Subdivision
Listing and Financial Details
- Assessor Parcel Number 1602924140246
Matterport 3D Tour
Map
Home Values in the Area
Average Home Value in this Area
Tax History
| Year | Tax Paid | Tax Assessment Tax Assessment Total Assessment is a certain percentage of the fair market value that is determined by local assessors to be the total taxable value of land and additions on the property. | Land | Improvement |
|---|---|---|---|---|
| 2024 | $2,934 | $284,000 | $20,000 | $264,000 |
| 2023 | $1,763 | $156,000 | $16,000 | $140,000 |
| 2022 | $5,679 | $157,000 | $17,000 | $140,000 |
| 2021 | $2,808 | $143,000 | $16,000 | $127,000 |
| 2020 | $4,129 | $225,000 | $14,100 | $210,900 |
| 2019 | $2,536 | $225,000 | $9,400 | $215,600 |
| 2018 | $2,803 | $187,500 | $9,400 | $178,100 |
| 2017 | $3,808 | $143,000 | $8,500 | $134,500 |
| 2016 | $2,067 | $130,000 | $8,500 | $121,500 |
| 2015 | $1,390 | $68,500 | $8,500 | $60,000 |
| 2014 | -- | $57,200 | $9,300 | $47,900 |
Property History
| Date | Event | Price | List to Sale | Price per Sq Ft | Prior Sale |
|---|---|---|---|---|---|
| 11/08/2025 11/08/25 | For Sale | $175,000 | +605.6% | $111 / Sq Ft | |
| 03/15/2012 03/15/12 | Sold | $24,800 | -17.1% | $13 / Sq Ft | View Prior Sale |
| 01/11/2012 01/11/12 | Pending | -- | -- | -- | |
| 01/10/2012 01/10/12 | For Sale | $29,900 | -- | $15 / Sq Ft |
Purchase History
| Date | Type | Sale Price | Title Company |
|---|---|---|---|
| Quit Claim Deed | $500 | None Listed On Document | |
| Contract Of Sale | $1,010 | -- | |
| Contract Of Sale | $300,000 | None Available | |
| Warranty Deed | $190,000 | Entitle Inc | |
| Warranty Deed | $200,000 | Entitle Inc | |
| Quit Claim Deed | -- | None Available | |
| Contract Of Sale | $150,000 | None Available | |
| Warranty Deed | -- | Burnet Title | |
| Limited Warranty Deed | $24,800 | Old Republic National Title | |
| Limited Warranty Deed | -- | First Financial Title Agency | |
| Sheriffs Deed | $46,000 | -- | |
| Warranty Deed | $159,800 | -- | |
| Warranty Deed | $65,000 | -- | |
| Deed | $79,000 | -- | |
| Warranty Deed | $25,000 | -- |
Mortgage History
| Date | Status | Loan Amount | Loan Type |
|---|---|---|---|
| Previous Owner | $190,000 | Land Contract Argmt. Of Sale | |
| Previous Owner | $690,000 | Commercial | |
| Closed | $0 | Unknown |
About the Listing Agent

Real estate with a social impact. I'm a licensed real estate Broker specializing in affordable housing and values-driven sales. I work with buyers, including first-time homebuyers; traditional sellers looking to maximize profit; mission-driven homeowners seeking to create a legacy; and probate heirs who want their property to serve future generations. My approach combines market expertise with social purpose--rooted in strong partnerships like community land trusts and other alternative
Osborne's Other Listings
Source: NorthstarMLS
MLS Number: 6815309
APN: 16-029-24-14-0246
- 2213 Aldrich Ave N
- 716 21st Ave N
- 2124 Fremont Ave N
- 2323 Emerson Ave N
- 2217 Fremont Ave N
- 2410 Lyndale Ave N
- 1105 25th Ave N
- 1810 Dupont Ave N
- 2422 Lyndale Ave N
- 2634 Colfax Ave N
- 1900 5th St N
- 2504 Humboldt Ave N
- 2527 #1-2 N 4th St
- 1814 New York Ave N
- 1525 Hillside Ave N
- 2327 Irving Ave N
- 2610 Humboldt Ave N
- 1554 Hillside Ave N
- 2642 Girard Ave N
- 2800 Bryant Ave N
- 2222 Emerson Ave N Unit 2
- 2025 Emerson Ave N
- 835 W Broadway Ave
- 415 23rd Ave N
- 415 23rd Ave N
- 1800 Fremont Ave N
- 1422 26th Ave N Unit 1
- 2700 Irving Ave N Unit 2702
- 2035 W River Rd
- 2000 W Broadway Ave NE
- 3006 Emerson Ave N Unit 1
- 2505 Penn Ave N
- 3230 Lyndale Ave N
- 2708 Penn Ave N Unit 2
- 414 33rd Ave N
- 918 N 3rd St Unit 204
- 915 Washington Ave N
- 416 10th Ave N
- 730 1/2 N 1st St
- 801 Washington Ave N Unit 320
