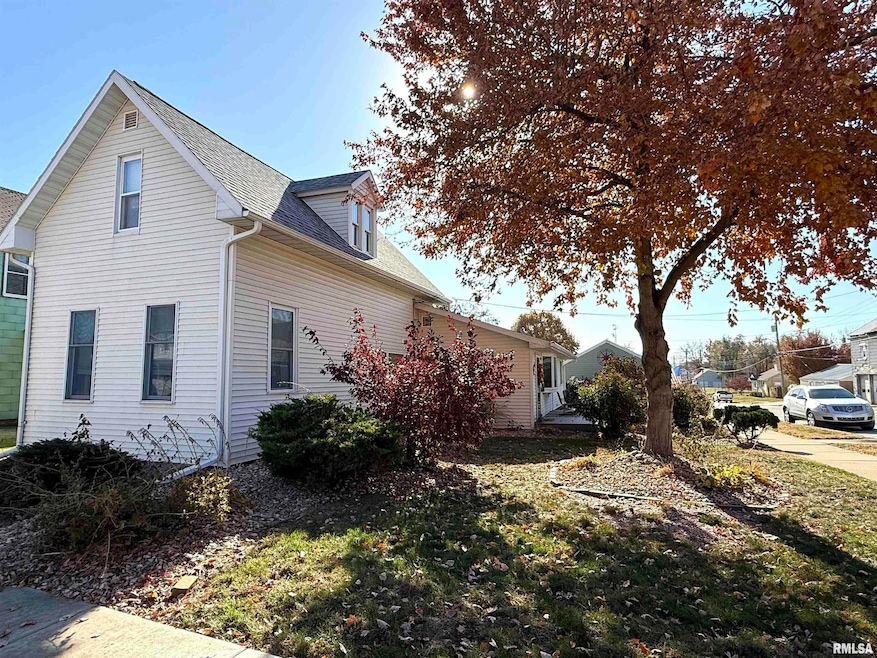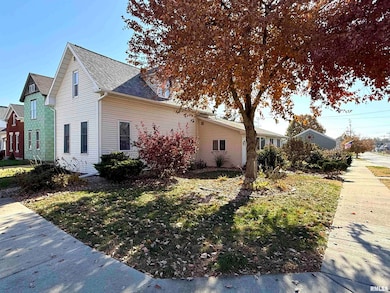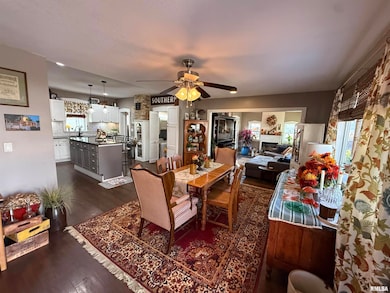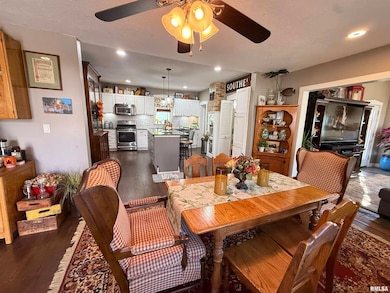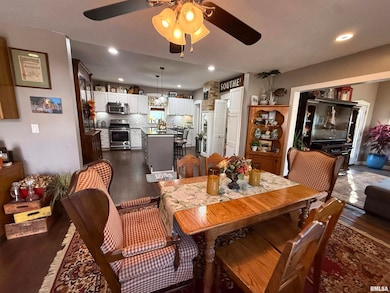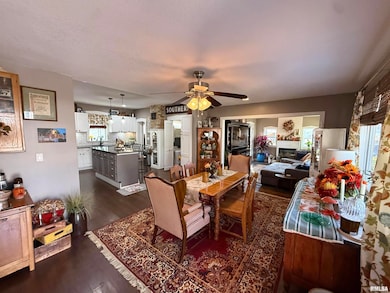902 Adams St Quincy, IL 62301
Estimated payment $967/month
Highlights
- Spa
- Solid Surface Countertops
- 2 Car Detached Garage
- Corner Lot
- No HOA
- Porch
About This Home
Welcome to paradise! Right on the S.E. corner of 9th & Adams! Just a block away from Quincy Notre Dame High school, situated in a wonderful south end neighborhood! This 2-bedroom (could be 3) completely re-done paradise is ready for its new owners to now enjoy! So many updates I hope there's room to fit them all! 2017: Updated electric. 2018: Completely updated kitchen w/ granite tops. 2021: New addition added to include a new family/sunroom with stamped concrete floors & electric fireplace, new stamped concrete patio, new side-walk, all new landscaping. 2022: New central air, new roof, new gutters w/ guards, outside bar added. 2023: New furnace, new outside shed. 2025: New water heater. You'll love tinkering or hanging out in the heated garage in which the paradise yard opens up to. A mix of historic charm meets modern amenities. (2-gazebo's convey. Hot tub convey's. Upstairs bedroom hutch conveys.) Buyers welcome to any/all inspections - sellers are selling as-is. Schedule your private showing today! This one will not last!
Home Details
Home Type
- Single Family
Est. Annual Taxes
- $1,478
Lot Details
- 6,098 Sq Ft Lot
- Lot Dimensions are 50x125
- Fenced
- Corner Lot
- Level Lot
Parking
- 2 Car Detached Garage
- Garage Door Opener
- On-Street Parking
Home Design
- Stone Foundation
- Frame Construction
- Shingle Roof
- Metal Roof
- Vinyl Siding
Interior Spaces
- 1,829 Sq Ft Home
- Ceiling Fan
- Electric Fireplace
- Replacement Windows
- Blinds
- Family Room with Fireplace
- Unfinished Basement
- Basement Fills Entire Space Under The House
Kitchen
- Range
- Microwave
- Dishwasher
- Solid Surface Countertops
Bedrooms and Bathrooms
- 2 Bedrooms
- 1 Full Bathroom
- Spa Bath
Outdoor Features
- Spa
- Patio
- Porch
Schools
- Denman Elementary School
- Quincy Jr High Middle School
- Quincy School District #172 High School
Utilities
- Forced Air Heating and Cooling System
- Heating System Uses Natural Gas
- Electric Water Heater
- High Speed Internet
- Cable TV Available
Community Details
- No Home Owners Association
Listing and Financial Details
- Assessor Parcel Number 23-3-1946-000-00
Map
Home Values in the Area
Average Home Value in this Area
Tax History
| Year | Tax Paid | Tax Assessment Tax Assessment Total Assessment is a certain percentage of the fair market value that is determined by local assessors to be the total taxable value of land and additions on the property. | Land | Improvement |
|---|---|---|---|---|
| 2024 | $1,478 | $33,670 | $2,940 | $30,730 |
| 2023 | $1,553 | $31,240 | $2,730 | $28,510 |
| 2022 | $1,553 | $29,170 | $2,550 | $26,620 |
| 2021 | $1,079 | $21,660 | $2,500 | $19,160 |
| 2020 | $1,126 | $16,330 | $2,470 | $13,860 |
| 2019 | $1,104 | $16,150 | $2,440 | $13,710 |
| 2018 | $1,095 | $15,830 | $2,390 | $13,440 |
| 2017 | $1,069 | $15,680 | $2,370 | $13,310 |
| 2016 | $1,372 | $19,680 | $2,270 | $17,410 |
| 2015 | $1,317,820 | $19,680 | $2,270 | $17,410 |
| 2012 | $1,319 | $19,030 | $2,200 | $16,830 |
Property History
| Date | Event | Price | List to Sale | Price per Sq Ft | Prior Sale |
|---|---|---|---|---|---|
| 11/14/2025 11/14/25 | For Sale | $159,900 | +240.2% | $87 / Sq Ft | |
| 06/07/2016 06/07/16 | Sold | $47,000 | 0.0% | $37 / Sq Ft | View Prior Sale |
| 06/07/2016 06/07/16 | Sold | $47,000 | -20.2% | $37 / Sq Ft | View Prior Sale |
| 05/08/2016 05/08/16 | Pending | -- | -- | -- | |
| 04/27/2016 04/27/16 | For Sale | $58,900 | 0.0% | $46 / Sq Ft | |
| 04/02/2016 04/02/16 | For Sale | $58,900 | -- | $46 / Sq Ft |
Purchase History
| Date | Type | Sale Price | Title Company |
|---|---|---|---|
| Quit Claim Deed | -- | Staff & Staff | |
| Executors Deed | -- | Staff & Staff |
Mortgage History
| Date | Status | Loan Amount | Loan Type |
|---|---|---|---|
| Open | $53,000 | New Conventional | |
| Closed | $53,000 | New Conventional |
Source: RMLS Alliance
MLS Number: CA1040537
APN: 23-3-1946-000-00
