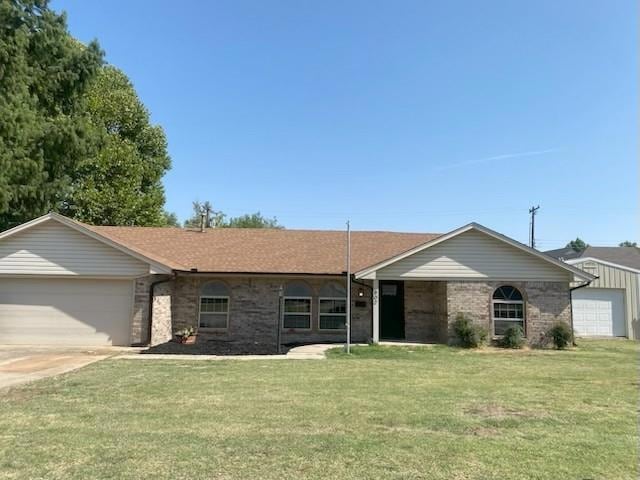
902 Amity Ln El Reno, OK 73036
Estimated payment $1,896/month
4
Beds
3
Baths
2,547
Sq Ft
$122
Price per Sq Ft
Highlights
- 0.43 Acre Lot
- 1 Fireplace
- Separate Outdoor Workshop
- Traditional Architecture
- Covered Patio or Porch
- Cul-De-Sac
About This Home
Home sold before it hit the market.
Home Details
Home Type
- Single Family
Est. Annual Taxes
- $2,412
Year Built
- Built in 1976
Lot Details
- 0.43 Acre Lot
- Cul-De-Sac
- South Facing Home
- Chain Link Fence
Parking
- 2 Car Attached Garage
Home Design
- Traditional Architecture
- Brick Exterior Construction
- Slab Foundation
- Composition Roof
Interior Spaces
- 2,547 Sq Ft Home
- 1-Story Property
- 1 Fireplace
- Vinyl Flooring
Kitchen
- Dishwasher
- Disposal
Bedrooms and Bathrooms
- 4 Bedrooms
- 3 Full Bathrooms
Outdoor Features
- Covered Patio or Porch
- Fire Pit
- Separate Outdoor Workshop
- Rain Gutters
Schools
- Hillcrest Elementary School
- Etta Dale JHS Middle School
- El Reno High School
Utilities
- Central Heating and Cooling System
- Water Heater
Listing and Financial Details
- Legal Lot and Block 2 / 7
Map
Create a Home Valuation Report for This Property
The Home Valuation Report is an in-depth analysis detailing your home's value as well as a comparison with similar homes in the area
Home Values in the Area
Average Home Value in this Area
Tax History
| Year | Tax Paid | Tax Assessment Tax Assessment Total Assessment is a certain percentage of the fair market value that is determined by local assessors to be the total taxable value of land and additions on the property. | Land | Improvement |
|---|---|---|---|---|
| 2024 | $2,412 | $23,645 | $1,440 | $22,205 |
| 2023 | $2,412 | $22,519 | $1,440 | $21,079 |
| 2022 | $2,200 | $21,447 | $1,440 | $20,007 |
| 2021 | $2,224 | $21,184 | $1,440 | $19,744 |
| 2020 | $2,193 | $21,148 | $1,440 | $19,708 |
| 2019 | $2,220 | $20,532 | $1,440 | $19,092 |
| 2018 | $2,243 | $19,934 | $1,440 | $18,494 |
| 2017 | $2,287 | $19,934 | $1,440 | $18,494 |
| 2016 | $1,892 | $17,891 | $1,440 | $16,451 |
| 2015 | $1,929 | $16,748 | $1,440 | $15,308 |
| 2014 | $1,929 | $16,962 | $1,440 | $15,522 |
Source: Public Records
Property History
| Date | Event | Price | Change | Sq Ft Price |
|---|---|---|---|---|
| 08/18/2025 08/18/25 | Pending | -- | -- | -- |
| 08/02/2025 08/02/25 | For Sale | $311,000 | +56.7% | $122 / Sq Ft |
| 11/04/2016 11/04/16 | Sold | $198,500 | 0.0% | $78 / Sq Ft |
| 09/20/2016 09/20/16 | Pending | -- | -- | -- |
| 08/29/2016 08/29/16 | For Sale | $198,500 | -- | $78 / Sq Ft |
Source: MLSOK
Purchase History
| Date | Type | Sale Price | Title Company |
|---|---|---|---|
| Quit Claim Deed | -- | None Listed On Document | |
| Quit Claim Deed | -- | None Listed On Document | |
| Warranty Deed | $200,000 | First American Title | |
| Warranty Deed | $200,000 | First American Title | |
| Quit Claim Deed | -- | None Listed On Document | |
| Sheriffs Deed | $175,000 | None Listed On Document | |
| Warranty Deed | $198,500 | Old Republic Title | |
| Interfamily Deed Transfer | -- | None Available | |
| Interfamily Deed Transfer | -- | Ort | |
| Interfamily Deed Transfer | -- | None Available | |
| Warranty Deed | $148,000 | None Available |
Source: Public Records
Mortgage History
| Date | Status | Loan Amount | Loan Type |
|---|---|---|---|
| Previous Owner | $224,471 | Construction | |
| Previous Owner | $198,500 | VA | |
| Previous Owner | $80,500 | New Conventional | |
| Previous Owner | $146,500 | New Conventional | |
| Previous Owner | $148,000 | New Conventional |
Source: Public Records
Similar Homes in El Reno, OK
Source: MLSOK
MLS Number: 1183830
APN: 090029752
Nearby Homes
- 800 Fairfax Ln
- 1502 S Reno Ave
- 2502 Ridgecrest Dr
- 807 Thompson Dr
- 609 Skyline Dr
- 1523 Strawberry Fields
- 1519 Strawberry Fields
- 1517 Strawberry
- 1515 Strawberry Fields
- 605 Thompson Dr
- 1220 Strawberry Fields
- 420 SW 24th St
- 1240 Penny Ln
- 1260 Penny Ln
- 1103 S Hadden Ave
- 300 Cherokee Ln
- 1705 S Dille Ave
- 201 W Osage St
- 1835 Cypress Ln
- 1800 Schooner Rd


