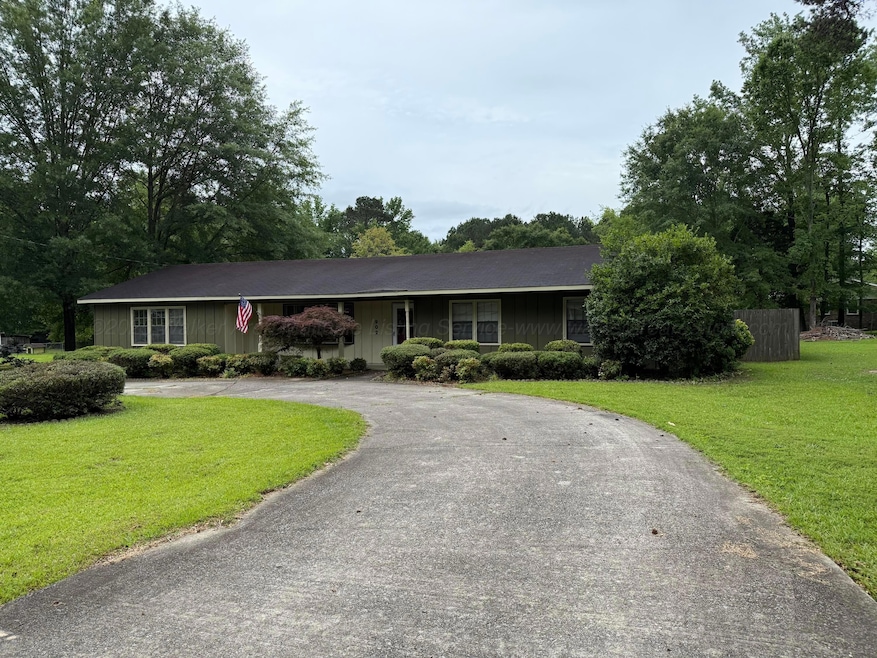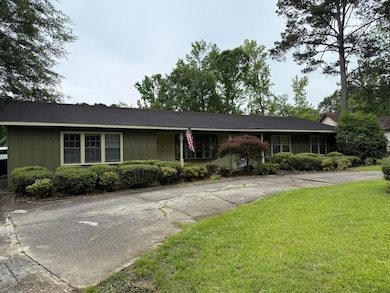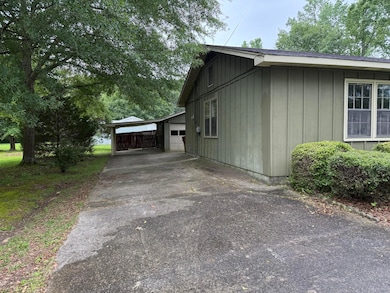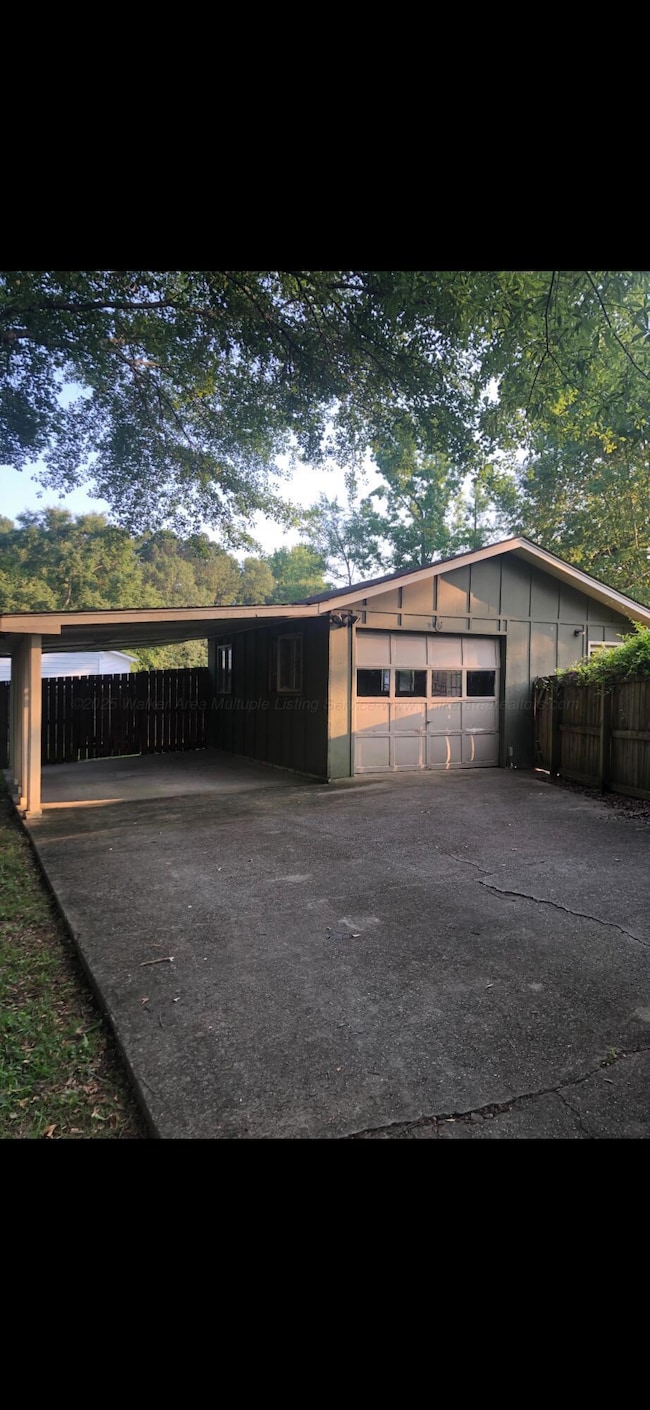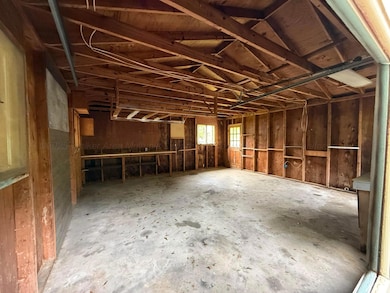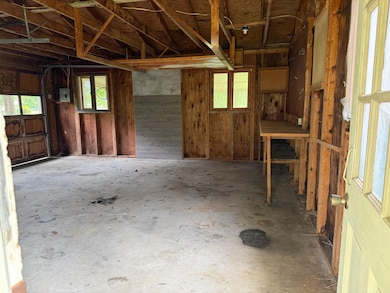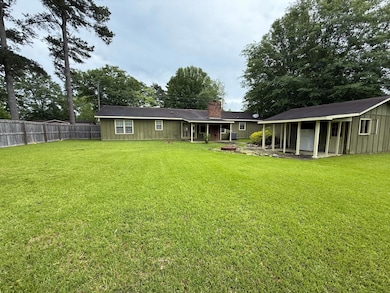902 Ashworth St NE Hartselle, AL 35640
Estimated payment $1,397/month
Total Views
2,709
3
Beds
2
Baths
1,960
Sq Ft
$130
Price per Sq Ft
Highlights
- No HOA
- Covered Patio or Porch
- Partially Carpeted
- Hartselle Junior High School Rated A
- Central Heating and Cooling System
- Wood Siding
About This Home
Attention Commuters! Only 5 min from I-65, 4 min. to downtown Hartselle, and 2 min from Hartselle High School. This house is move in ready, offers open concept living and dining area, plus a big family or bonus room off the kitchen. Outside you will find a detached garage with a carport, plenty of parking and a large backyard surrounded by a privacy fence. Need to act fast on this one!
Home Details
Home Type
- Single Family
Est. Annual Taxes
- $671
Lot Details
- 0.33 Acre Lot
- Property is in good condition
Parking
- 1 Car Garage
Home Design
- Frame Construction
- Shingle Roof
- Wood Siding
Interior Spaces
- 1,960 Sq Ft Home
- 1-Story Property
Kitchen
- Gas Oven
- Gas Range
- Dishwasher
Flooring
- Partially Carpeted
- Vinyl
Bedrooms and Bathrooms
- 3 Bedrooms
- 2 Bathrooms
Outdoor Features
- Covered Patio or Porch
Utilities
- Central Heating and Cooling System
- Heat Pump System
Community Details
- No Home Owners Association
Listing and Financial Details
- Assessor Parcel Number 52 15 01 11 1 000 035.000
Map
Create a Home Valuation Report for This Property
The Home Valuation Report is an in-depth analysis detailing your home's value as well as a comparison with similar homes in the area
Home Values in the Area
Average Home Value in this Area
Tax History
| Year | Tax Paid | Tax Assessment Tax Assessment Total Assessment is a certain percentage of the fair market value that is determined by local assessors to be the total taxable value of land and additions on the property. | Land | Improvement |
|---|---|---|---|---|
| 2024 | $671 | $18,240 | $1,680 | $16,560 |
| 2023 | $671 | $18,240 | $1,680 | $16,560 |
| 2022 | $621 | $16,980 | $1,680 | $15,300 |
| 2021 | $0 | $11,870 | $1,530 | $10,340 |
| 2020 | $394 | $20,850 | $1,530 | $19,320 |
| 2019 | $394 | $11,200 | $0 | $0 |
| 2015 | $380 | $10,860 | $0 | $0 |
| 2014 | $380 | $10,860 | $0 | $0 |
| 2013 | -- | $10,680 | $0 | $0 |
Source: Public Records
Property History
| Date | Event | Price | List to Sale | Price per Sq Ft | Prior Sale |
|---|---|---|---|---|---|
| 10/31/2025 10/31/25 | For Sale | $254,000 | -71.8% | $130 / Sq Ft | |
| 10/29/2025 10/29/25 | Sold | $900,000 | +254.3% | $459 / Sq Ft | |
| 08/18/2025 08/18/25 | Price Changed | $254,000 | -1.9% | $130 / Sq Ft | |
| 06/10/2025 06/10/25 | For Sale | $259,000 | +26.7% | $132 / Sq Ft | |
| 10/01/2021 10/01/21 | Sold | $204,400 | 0.0% | $104 / Sq Ft | View Prior Sale |
| 10/01/2021 10/01/21 | Pending | -- | -- | -- | |
| 08/03/2021 08/03/21 | For Sale | $204,400 | +36.3% | $104 / Sq Ft | |
| 01/12/2020 01/12/20 | Off Market | $150,000 | -- | -- | |
| 10/11/2019 10/11/19 | Sold | $150,000 | 0.0% | $76 / Sq Ft | View Prior Sale |
| 09/16/2019 09/16/19 | Pending | -- | -- | -- | |
| 09/09/2019 09/09/19 | For Sale | $150,000 | 0.0% | $76 / Sq Ft | |
| 08/22/2019 08/22/19 | Pending | -- | -- | -- | |
| 08/09/2019 08/09/19 | Price Changed | $150,000 | -6.3% | $76 / Sq Ft | |
| 07/29/2019 07/29/19 | For Sale | $160,000 | 0.0% | $82 / Sq Ft | |
| 07/29/2019 07/29/19 | Price Changed | $160,000 | +6.7% | $82 / Sq Ft | |
| 06/25/2019 06/25/19 | Pending | -- | -- | -- | |
| 06/15/2019 06/15/19 | For Sale | $150,000 | +33.0% | $76 / Sq Ft | |
| 03/18/2015 03/18/15 | Off Market | $112,750 | -- | -- | |
| 12/17/2014 12/17/14 | Sold | $112,750 | -11.2% | $57 / Sq Ft | View Prior Sale |
| 11/17/2014 11/17/14 | Pending | -- | -- | -- | |
| 10/21/2013 10/21/13 | For Sale | $127,000 | -- | $65 / Sq Ft |
Source: Walker Area Association of REALTORS®
Purchase History
| Date | Type | Sale Price | Title Company |
|---|---|---|---|
| Warranty Deed | $204,400 | None Available | |
| Warranty Deed | $150,000 | None Available |
Source: Public Records
Mortgage History
| Date | Status | Loan Amount | Loan Type |
|---|---|---|---|
| Open | $197,578 | FHA | |
| Previous Owner | $154,950 | VA |
Source: Public Records
Source: Walker Area Association of REALTORS®
MLS Number: 25-1180
APN: 15-01-11-1-000-035.000
Nearby Homes
- 715 Main St E
- 703 Main St E
- 502 Bethel St NE
- Lot 2 Bethel St NE
- 501 College St NW
- 600 Hickory St SE
- 409 College St NE
- 506 Hickory St SE
- 703 Rock St SE
- 201 Sloss St NE
- 1102 Vines Dr NE
- 611 Cedar Cove Rd SE
- 1200 Windsong Cir NE
- 903 McGaugh St SE
- 999 Brewer St SE
- 1 Brewer St SE
- 1001 Emerald Way
- 1001 Emerald Way NE
- 893 Fowler St SE
- 1103 Blackbriar Cir NE
- 1060 Mountainview Rd NE
- 1416 Main St E
- 726 Larkwood Cir SW
- 212 Cherry St NW
- 1206 Eubanks St SW
- 2122 Indian Hills Rd NE
- 239 Cryer Rd
- 4311 Indian Hills Rd SE
- 4 Oxmore Flint Rd
- 3016 Aztec Dr SE
- 3142 Mead Way SE
- 3205 SE Mcclellan Way
- 3131 Lea Ln SE
- 146 Bobwhite Dr
- 416 Hay Dr SW
- 3814 Danville Rd SW
- 510 Denise Dr SW
- 305 Courtney Dr SW
- 304 Courtney Dr SW
- 715 Cedar Lake Rd SW
