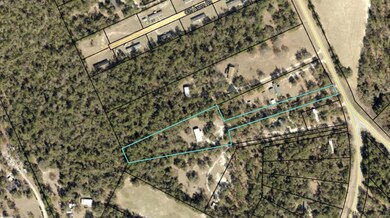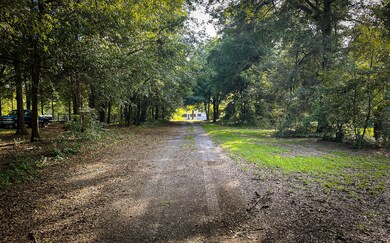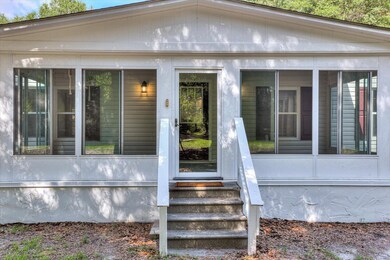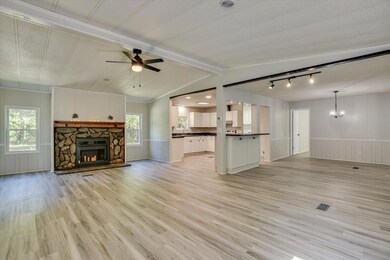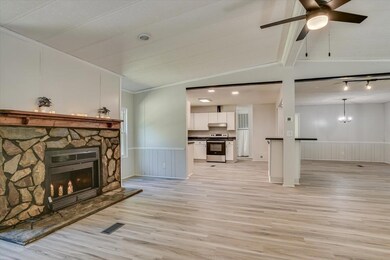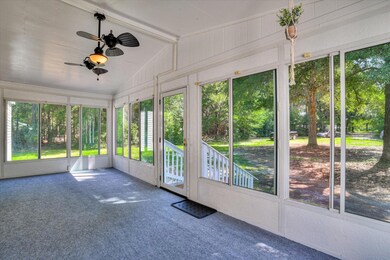902 Bennock Mill Rd Augusta, GA 30906
Estimated Value: $169,995 - $202,000
About This Home
As of October 2024Welcome to 902 Bennock Mill Rd in Augusta, GA! This charming 3-bedroom, 2-bathroom home sits on a spacious 2.46-acre lot and boasts numerous recent updates throughout. Key Features:
- New Upgrades:Enjoy new windows, cabinets, appliances, countertops, showers, tubs, and a heat pump hot water system.
- Flooring: Luxury Vinyl Plank (LVP) flooring throughout the home.
- Outdoor Space: Long, private, tree covered driveway leads to tranquil home setting. Large screened porch overlooks private yard.
- Convenient Laundry: The laundry room features built-in storage for added convenience.
- Energy Efficient: The home is fully electric.
- Modern Layout: The split open floorplan offers a contemporary living space.
- Plumbing: New water lines run from the road to the faucets.
- Septic: Septic tank inspection and service completed July 2024
- Roof: Roof has been inspected and found in good condition July 2024. Sellers have created a like new home for you to call yours! Don't miss the opportunity to own this beautifully updated property in a serene setting
Property Details
Home Type
Mobile/Manufactured
Year Built
1987
Lot Details
0
Listing Details
- Property Type: Residential
- Year Built: 1987
- Special Features: VirtualTour
- Property Sub Type: MobileManufactured
Interior Features
- Flooring: Luxury Vinyl
- Interior Amenities: Blinds, Cable Available, Dry Bar, Eat-in Kitchen, Garden Window(s), Kitchen Island, Pantry, Smoke Detector(s), Split Bedroom, Walk-In Closet(s), Washer Hookup, Wet Bar
Exterior Features
- Exterior Features: Garden, Insulated Doors, Storm Door(s), Storm Window(s)
- Fencing: Fenced
- Roof: Composition
Utilities
- Water Source: Public
MLS Schools
- Elementary School: McBean
- High School: Crosscreek
Ownership History
Purchase Details
Home Financials for this Owner
Home Financials are based on the most recent Mortgage that was taken out on this home.Purchase Details
Purchase Details
Home Values in the Area
Average Home Value in this Area
Purchase History
| Date | Buyer | Sale Price | Title Company |
|---|---|---|---|
| Stock Zakkary Tylor | $170,000 | -- | |
| Messner Dean K | $51,272 | -- | |
| Brown James M | $60,000 | -- |
Mortgage History
| Date | Status | Borrower | Loan Amount |
|---|---|---|---|
| Open | Stock Zakkary Tylor | $50,000 | |
| Open | Stock Zakkary Tylor | $170,000 |
Property History
| Date | Event | Price | List to Sale | Price per Sq Ft |
|---|---|---|---|---|
| 10/08/2024 10/08/24 | Sold | $170,000 | 0.0% | $93 / Sq Ft |
| 07/26/2024 07/26/24 | Pending | -- | -- | -- |
| 07/20/2024 07/20/24 | For Sale | $170,000 | -- | $93 / Sq Ft |
Tax History Compared to Growth
Tax History
| Year | Tax Paid | Tax Assessment Tax Assessment Total Assessment is a certain percentage of the fair market value that is determined by local assessors to be the total taxable value of land and additions on the property. | Land | Improvement |
|---|---|---|---|---|
| 2025 | $596 | $6,578 | $6,202 | $376 |
| 2024 | $596 | $6,578 | $6,202 | $376 |
| 2023 | $496 | $6,578 | $6,202 | $376 |
| 2022 | $703 | $14,031 | $6,202 | $7,829 |
| 2021 | $742 | $14,031 | $6,202 | $7,829 |
| 2020 | $311 | $14,125 | $6,202 | $7,923 |
| 2019 | $311 | $14,163 | $6,202 | $7,961 |
| 2018 | $311 | $14,249 | $6,202 | $8,047 |
| 2017 | $311 | $14,367 | $6,202 | $8,165 |
| 2016 | $478 | $14,333 | $6,202 | $8,132 |
| 2015 | $311 | $14,314 | $6,202 | $8,112 |
| 2014 | $311 | $14,363 | $6,202 | $8,162 |
Map
Source: Hive MLS
MLS Number: 531847
APN: 2810028020
- 937 Bennock Mill Rd
- 979 Horseshoe Rd
- 1029 Horseshoe B Rd
- 1049 Horseshoe Rd
- 1045 Horseshoe Rd
- 4704 Mike Padgett Hwy
- 4756 Mike Padgett Hwy
- 4546 Mike Padgett Hwy
- 1261 Alden Dr
- 664 Bennock Mill Rd
- 1001 Alden Dr
- 157 Essence Dr
- 153 Essence Dr
- 1228 Brown Rd
- 113 Essence Dr
- 109 Essence Dr
- 1140 Piney Grove Rd
- 5228 Old Mike Padgett Hwy
- 5220 Mike Padgett Hwy
- 5220 Old Mike Padgett Hwy
- 901 Horseshoe Rd
- 908 Bennock Mill Rd
- 903 Horseshoe Rd
- 903 Horseshoe Rd Unit C
- 903 Horseshoe Rd
- 913 Horseshoe Rd
- 917 Horseshoe Rd
- 915 Horseshoe Rd
- 907 Horseshoe Rd
- 912 Bennock Mill Rd
- 914 Bennock Mill Rd
- 914A Bennock Mill Rd
- 906 Horseshoe Rd
- 888 Bennock Mill Rd
- 916 Bennock Mill Rd
- 904 Horseshoe Rd
- 919 Horseshoe Rd
- 889 Bennock Mill Rd
- 927 Horseshoe Rd
- 910 Horseshoe Rd

