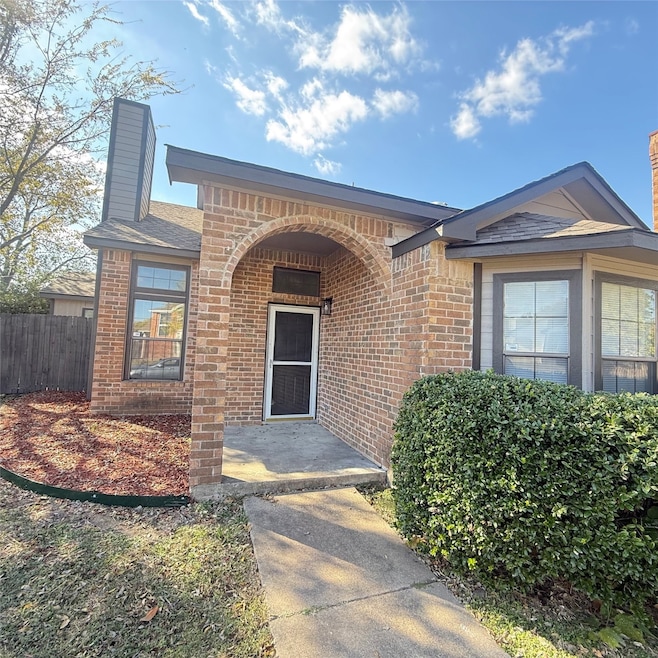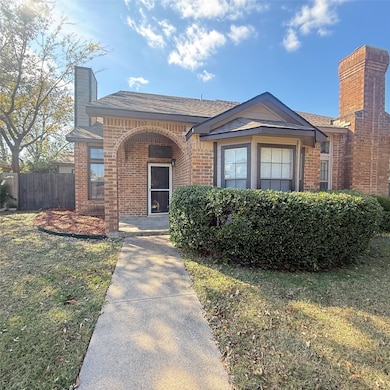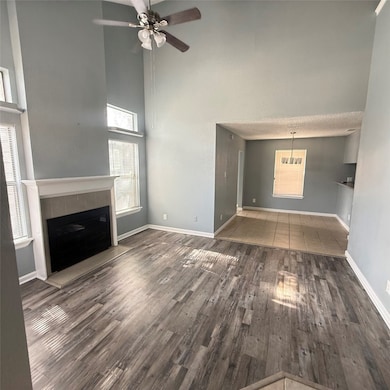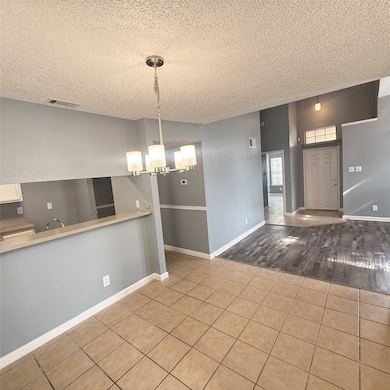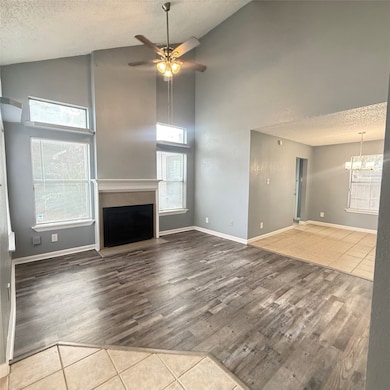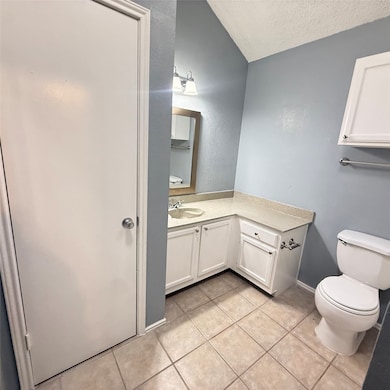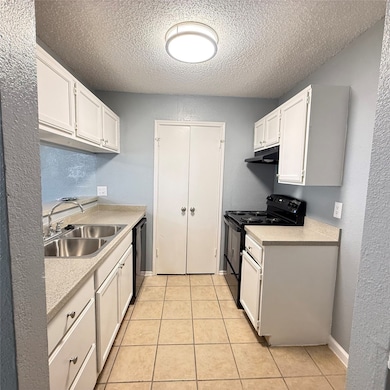902 Binbrook Dr Mesquite, TX 75149
Downtown Mesquite Neighborhood
3
Beds
2
Baths
1,143
Sq Ft
3,311
Sq Ft Lot
Highlights
- Traditional Architecture
- Ceramic Tile Flooring
- Central Heating and Cooling System
- Laundry in Utility Room
- 1-Story Property
- 2 Car Garage
About This Home
This charming 3-bedroom, 2-bathroom home is move-in ready and perfectly located near local schools, making it ideal for families. Enjoy a spacious layout, comfortable living areas, and a convenient location just minutes from shopping, dining, and nearby parks. A great place to call home in Mesquite!
Home Details
Home Type
- Single Family
Est. Annual Taxes
- $4,362
Year Built
- Built in 1986
Lot Details
- 3,311 Sq Ft Lot
- Wood Fence
- Back Yard
Parking
- 2 Car Garage
- Driveway
- On-Street Parking
- Open Parking
Home Design
- Traditional Architecture
- Brick Exterior Construction
- Slab Foundation
- Composition Roof
Interior Spaces
- 1,143 Sq Ft Home
- 1-Story Property
- Living Room with Fireplace
- Laundry in Utility Room
Kitchen
- Electric Range
- Dishwasher
Flooring
- Carpet
- Ceramic Tile
- Luxury Vinyl Plank Tile
Bedrooms and Bathrooms
- 3 Bedrooms
- 2 Full Bathrooms
Schools
- Hanby Elementary School
- Mesquite High School
Utilities
- Central Heating and Cooling System
Listing and Financial Details
- Residential Lease
- Property Available on 11/15/25
- Tenant pays for all utilities
- Legal Lot and Block 4 / F
- Assessor Parcel Number 382265200F04B0000
Community Details
Overview
- Village East Add Sec B Subdivision
Pet Policy
- Pet Deposit $500
- 1 Pet Allowed
- Breed Restrictions
Map
Source: North Texas Real Estate Information Systems (NTREIS)
MLS Number: 21113098
APN: 382265200F04B0000
Nearby Homes
- 736 Lee St
- 724 Lee St
- 926 Binbrook Dr
- 822 Binbrook Dr
- 823 Versailles St
- 755 W Grubb Dr
- 739 Royal Crest Dr
- 726 Royal Crest Dr
- 902 Irene Dr
- 910 Royal Crest Dr
- 1012 W Grubb Dr
- 1316 Cascade St
- 709 Willowbrook Dr
- 1417 Summit St
- 1500 Alta Vista St
- 118 W College St
- 1631 Cascade St
- 1515 Buena Vista St
- 622 W Gross St
- 204 E Grubb Dr
- 800 Lee St
- 709 Lee St Unit 12
- 709 Lee St Unit 3
- 852 Brockden Dr
- 421 W Grubb Dr
- 1505 Cascade St
- 1320 Longview St
- 1530 Buena Vista St
- 204 E Grubb Dr
- 1221 Hillcrest St
- 1125 Hillcrest St
- 1521 Longview St
- 920 N Bryan Belt Line Rd
- 700 Gross Rd
- 1409 Range Dr
- 1401 Del Rio Dr
- 1421 Belmont St
- 1413 Range Dr
- 1256 Redman Ave
- 1208 Redman Ave
