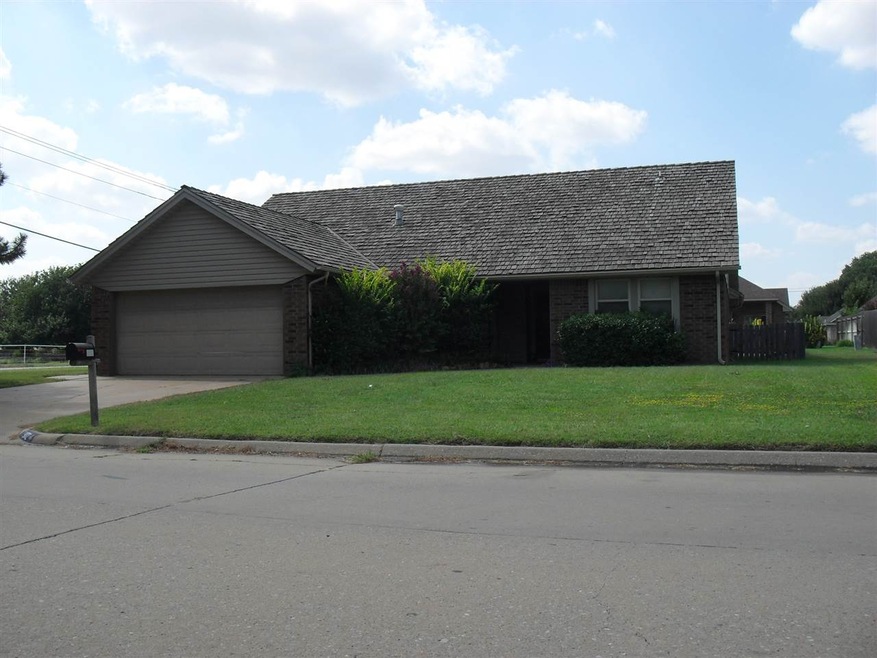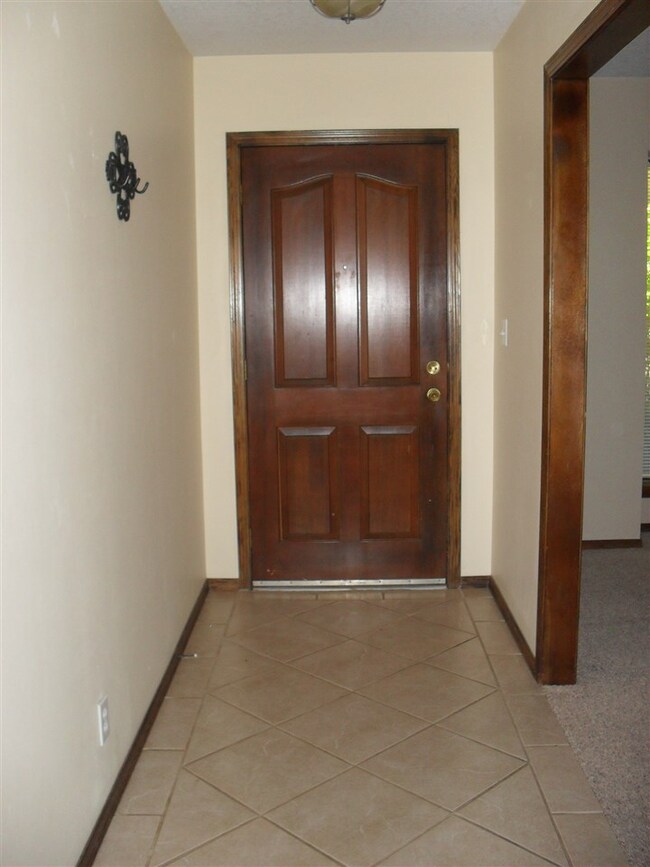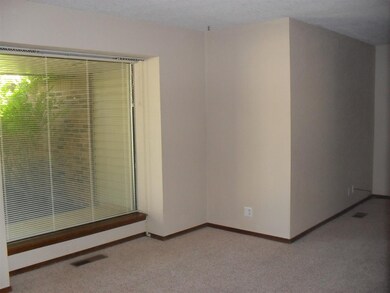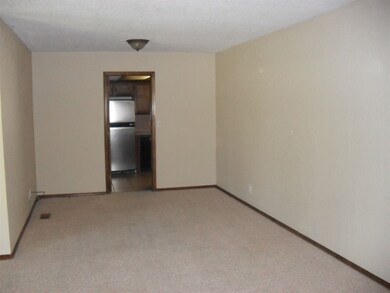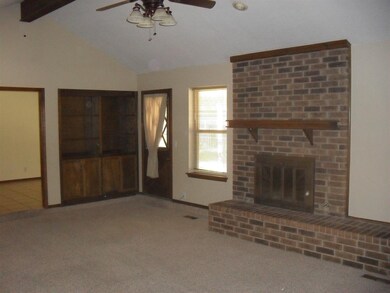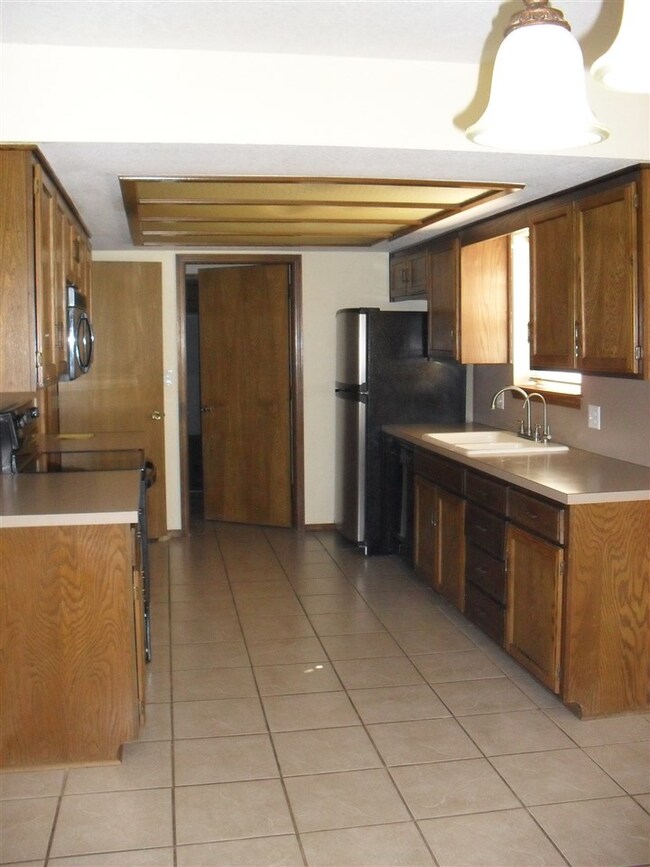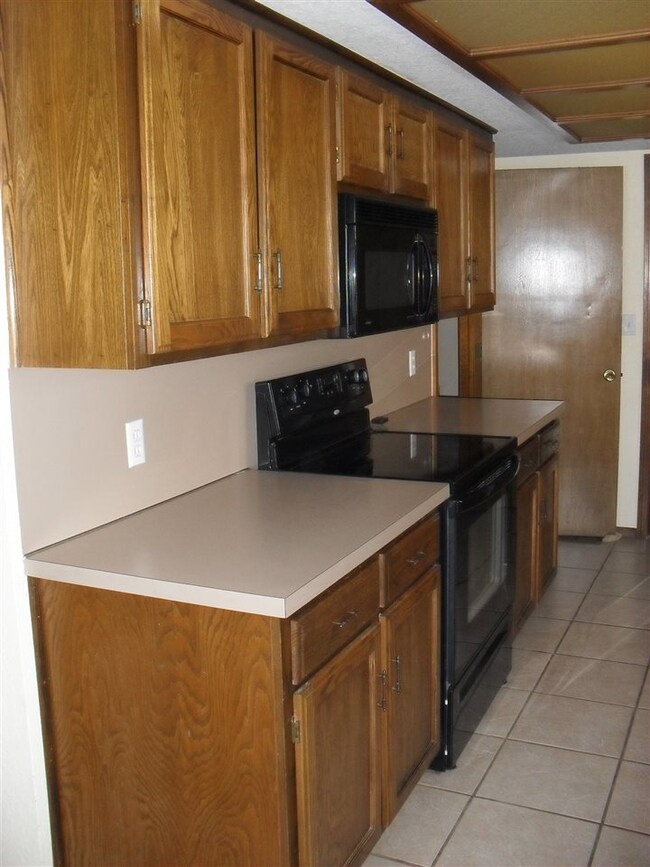
Highlights
- Traditional Architecture
- Covered patio or porch
- Shades
- Separate Formal Living Room
- Thermal Windows
- 2 Car Attached Garage
About This Home
As of June 202195% FHA loan @ First United Bank, 4.375% interest, 30 yrs; 1907 sq ft mol per Court House records. Concessions paid by seller for buyer: $5,912 buyers closing costs. Beautiful home in great neighborhood; features 3 bedrooms, 2 full baths, 2 living areas, formal dining room, & eat-in kitchen. Gorgeous built-ins adorn the spacious living room. Roomy bedrooms with lots of closet & storage space. Fenced backyard & covered patio are perfect for entertaining!
Last Agent to Sell the Property
ReMax Premier License #153697 Listed on: 04/30/2015

Home Details
Home Type
- Single Family
Est. Annual Taxes
- $2,459
Lot Details
- East Facing Home
- Wood Fence
- Landscaped with Trees
Home Design
- Traditional Architecture
- Gable Roof Shape
- Brick Veneer
- Wood Shingle Roof
Interior Spaces
- 1-Story Property
- Wet Bar
- Ceiling Fan
- Fireplace With Gas Starter
- Thermal Windows
- Shades
- Entrance Foyer
- Family Room with Fireplace
- Separate Formal Living Room
- Combination Kitchen and Dining Room
Kitchen
- Electric Oven or Range
- Microwave
- Dishwasher
- Disposal
Flooring
- Wall to Wall Carpet
- Ceramic Tile
Bedrooms and Bathrooms
- 3 Bedrooms
- 2 Full Bathrooms
Home Security
- Storm Doors
- Fire and Smoke Detector
Parking
- 2 Car Attached Garage
- Garage Door Opener
Outdoor Features
- Covered patio or porch
Utilities
- Central Heating and Cooling System
- Cable TV Available
Ownership History
Purchase Details
Home Financials for this Owner
Home Financials are based on the most recent Mortgage that was taken out on this home.Purchase Details
Purchase Details
Purchase Details
Home Financials for this Owner
Home Financials are based on the most recent Mortgage that was taken out on this home.Purchase Details
Home Financials for this Owner
Home Financials are based on the most recent Mortgage that was taken out on this home.Purchase Details
Home Financials for this Owner
Home Financials are based on the most recent Mortgage that was taken out on this home.Purchase Details
Home Financials for this Owner
Home Financials are based on the most recent Mortgage that was taken out on this home.Purchase Details
Similar Homes in Enid, OK
Home Values in the Area
Average Home Value in this Area
Purchase History
| Date | Type | Sale Price | Title Company |
|---|---|---|---|
| Special Warranty Deed | $170,500 | Northwest Title Of Enid Llc | |
| Warranty Deed | -- | None Available | |
| Sheriffs Deed | $188,339 | None Available | |
| Warranty Deed | $194,500 | Apex Title And Closing Servi | |
| Warranty Deed | $177,000 | None Available | |
| Warranty Deed | $152,000 | None Available | |
| Warranty Deed | $126,000 | None Available | |
| Warranty Deed | -- | -- |
Mortgage History
| Date | Status | Loan Amount | Loan Type |
|---|---|---|---|
| Open | $173,631 | FHA | |
| Previous Owner | $190,976 | FHA | |
| Previous Owner | $171,092 | FHA | |
| Previous Owner | $121,600 | New Conventional | |
| Previous Owner | $25,180 | Stand Alone Second |
Property History
| Date | Event | Price | Change | Sq Ft Price |
|---|---|---|---|---|
| 06/10/2021 06/10/21 | Sold | $170,250 | +5.1% | $83 / Sq Ft |
| 04/21/2021 04/21/21 | Pending | -- | -- | -- |
| 04/01/2021 04/01/21 | For Sale | $162,000 | -16.7% | $79 / Sq Ft |
| 07/23/2018 07/23/18 | Sold | $194,500 | 0.0% | $96 / Sq Ft |
| 06/22/2018 06/22/18 | Pending | -- | -- | -- |
| 06/19/2018 06/19/18 | For Sale | $194,500 | +9.9% | $96 / Sq Ft |
| 07/17/2015 07/17/15 | Sold | $177,000 | -4.8% | $93 / Sq Ft |
| 06/17/2015 06/17/15 | Pending | -- | -- | -- |
| 04/30/2015 04/30/15 | For Sale | $185,900 | -- | $97 / Sq Ft |
Tax History Compared to Growth
Tax History
| Year | Tax Paid | Tax Assessment Tax Assessment Total Assessment is a certain percentage of the fair market value that is determined by local assessors to be the total taxable value of land and additions on the property. | Land | Improvement |
|---|---|---|---|---|
| 2024 | $2,459 | $23,304 | $3,125 | $20,179 |
| 2023 | $2,459 | $23,304 | $3,125 | $20,179 |
| 2022 | $2,493 | $23,304 | $3,125 | $20,179 |
| 2021 | $2,396 | $23,529 | $3,125 | $20,404 |
| 2020 | $2,503 | $23,990 | $3,125 | $20,865 |
| 2019 | $2,420 | $24,251 | $3,125 | $21,126 |
| 2018 | $2,355 | $22,674 | $2,967 | $19,707 |
| 2017 | $2,232 | $21,595 | $3,125 | $18,470 |
| 2016 | $2,137 | $21,584 | $3,125 | $18,459 |
| 2015 | $1,904 | $19,474 | $3,000 | $16,474 |
| 2014 | $1,904 | $19,474 | $3,000 | $16,474 |
Agents Affiliated with this Home
-

Seller's Agent in 2021
Jennifer Fugazzi
Paramount Homes R E
(580) 484-7536
36 Total Sales
-

Buyer's Agent in 2021
Craig Vickers
RE/MAX
345 Total Sales
-
L
Seller's Agent in 2018
Lindsey Crow
Coldwell Banker Realty III, LLC
(580) 984-1211
55 Total Sales
-

Buyer's Agent in 2018
Lori Dick
Nicholas Residential R E
(580) 747-4140
34 Total Sales
-

Seller's Agent in 2015
Courtney Colby-tucker
RE/MAX
(580) 747-1691
335 Total Sales
-
M
Buyer's Agent in 2015
Magdalena Mona
Coldwell Banker Realty III, LLC
(580) 977-9630
57 Total Sales
Map
Source: Northwest Oklahoma Association of REALTORS®
MLS Number: 20150760
APN: 4040-00-001-001-0-001-00
- 1013 Quail Ridge Rd
- 1018 Quail Ridge Rd
- 4801 Manchester Dr
- 626 Deer Run
- 614 Deer Run
- 1102 Sawgrass Ln
- 4701 Oakcrest Ave
- 1113 Briar Creek Rd
- 1115 Sawgrass Ln
- 4901 Deerfield Ave
- 4706 Oakcrest Ave
- 1119 Sawgrass Ln
- 4904 Deerfield Ave
- 4703 Chaparral Run
- 4101 Timberlane
- 406 Deer Run
- 1405 Briar Creek Rd
- 4802 Chaparral Run
- 425 N Cimarron Dr
- 1107 Quail Creek Dr
