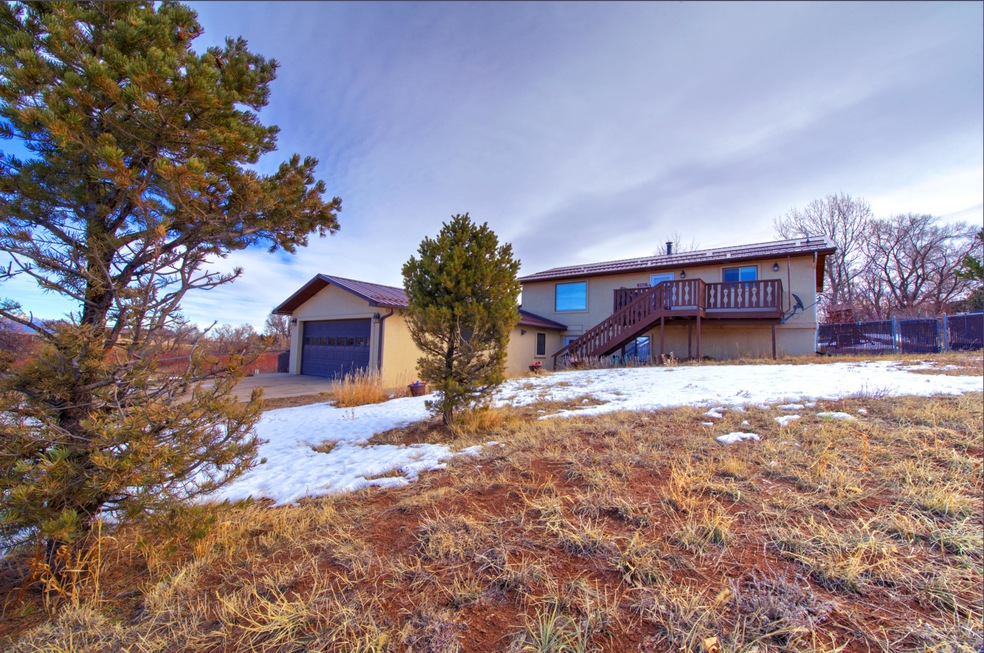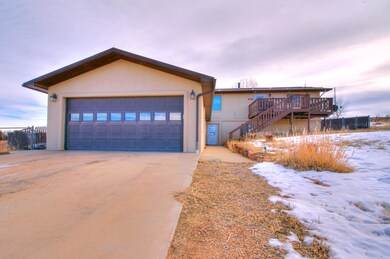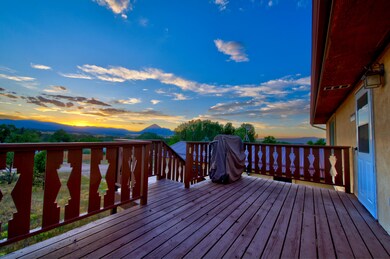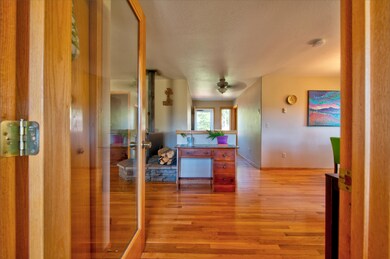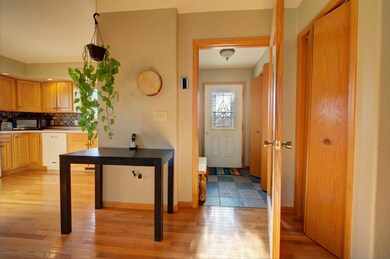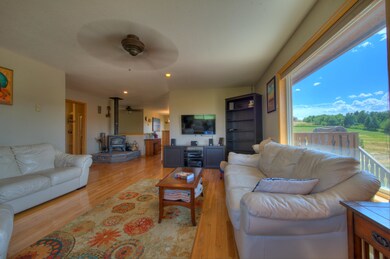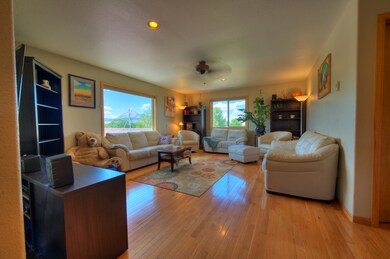
902 Cascade St La Veta, CO 81055
Highlights
- Mountain View
- Wood Burning Stove
- Wood Flooring
- Deck
- Raised Ranch Architecture
- Lawn
About This Home
As of September 2020If you are looking for a rural setting within the city limits with plenty of space to spread out and room to grow, this is your property! 2,740 sq. ft. with 3+ bedrooms or an office and 2 full baths. The open concept living, dining, kitchen area has hard wood floors, a wood burning stove and an abundance of natural light!. The interior is wired for full house coverage WIFI!! The property spans 2 city lots, fully fenced with a custom chicken coop, duck pond, and separate fenced garden area. The home is situated up on a hill providing mountain views of the Sangre de Cristo Mountains, Mt. Mestas, Silver Mountain, Greenhorn Mountain and the West Spanish Peak, you will be sure to enjoy the scenery and wildlife from the front or back deck throughout the day.
Last Agent to Sell the Property
Code of the West Real Estate LLC License #Fa100071918 Listed on: 01/10/2020
Home Details
Home Type
- Single Family
Est. Annual Taxes
- $1,343
Year Built
- Built in 1996
Lot Details
- 0.65 Acre Lot
- Kennel
- Aluminum or Metal Fence
- Lot Has A Rolling Slope
- Landscaped with Trees
- Lawn
- Garden
Home Design
- Raised Ranch Architecture
- Frame Construction
- Metal Roof
- Synthetic Stucco Exterior
Interior Spaces
- 2-Story Property
- Ceiling Fan
- Wood Burning Stove
- Free Standing Fireplace
- Double Pane Windows
- Blinds
- Family Room with Fireplace
- Dining Area
- Mountain Views
- Basement Fills Entire Space Under The House
Kitchen
- Electric Oven or Range
- Dishwasher
- Disposal
Flooring
- Wood
- Carpet
- Tile
Bedrooms and Bathrooms
- 4 Bedrooms
Laundry
- Electric Dryer
- Washer
Parking
- 2 Car Attached Garage
- Garage Door Opener
- Off-Street Parking
Outdoor Features
- Deck
- Outdoor Grill
Utilities
- No Cooling
- Heating System Uses Wood
- 200+ Amp Service
- Propane
- Electric Water Heater
Community Details
- La Veta Addition Subdivision
Listing and Financial Details
- Assessor Parcel Number 458991, 22074
Ownership History
Purchase Details
Home Financials for this Owner
Home Financials are based on the most recent Mortgage that was taken out on this home.Purchase Details
Purchase Details
Home Financials for this Owner
Home Financials are based on the most recent Mortgage that was taken out on this home.Purchase Details
Home Financials for this Owner
Home Financials are based on the most recent Mortgage that was taken out on this home.Similar Homes in La Veta, CO
Home Values in the Area
Average Home Value in this Area
Purchase History
| Date | Type | Sale Price | Title Company |
|---|---|---|---|
| Warranty Deed | $332,000 | None Available | |
| Warranty Deed | -- | Assured Title Agency | |
| Warranty Deed | $255,000 | None Available | |
| Warranty Deed | $259,000 | None Available |
Mortgage History
| Date | Status | Loan Amount | Loan Type |
|---|---|---|---|
| Open | $45,000 | New Conventional | |
| Open | $157,170 | New Conventional | |
| Previous Owner | $222,500 | New Conventional | |
| Previous Owner | $25,000 | Credit Line Revolving | |
| Previous Owner | $142,000 | New Conventional | |
| Previous Owner | $149,000 | New Conventional | |
| Previous Owner | $52,000 | New Conventional |
Property History
| Date | Event | Price | Change | Sq Ft Price |
|---|---|---|---|---|
| 07/21/2025 07/21/25 | For Sale | $565,000 | +70.2% | $206 / Sq Ft |
| 09/01/2020 09/01/20 | Sold | $332,000 | +12.5% | $263 / Sq Ft |
| 06/30/2020 06/30/20 | Pending | -- | -- | -- |
| 06/23/2017 06/23/17 | Sold | $295,100 | 0.0% | $117 / Sq Ft |
| 06/23/2017 06/23/17 | Sold | $295,100 | -4.8% | $234 / Sq Ft |
| 03/30/2017 03/30/17 | Pending | -- | -- | -- |
| 03/30/2017 03/30/17 | For Sale | $310,000 | -- | $123 / Sq Ft |
| 03/29/2017 03/29/17 | Pending | -- | -- | -- |
Tax History Compared to Growth
Tax History
| Year | Tax Paid | Tax Assessment Tax Assessment Total Assessment is a certain percentage of the fair market value that is determined by local assessors to be the total taxable value of land and additions on the property. | Land | Improvement |
|---|---|---|---|---|
| 2024 | $976 | $11,418 | $772 | $10,646 |
| 2023 | $983 | $11,418 | $771 | $10,647 |
| 2022 | $1,283 | $14,648 | $1,059 | $13,589 |
| 2021 | $1,317 | $15,070 | $1,090 | $13,980 |
| 2020 | $1,244 | $14,180 | $1,090 | $13,090 |
| 2019 | $1,236 | $14,180 | $1,090 | $13,090 |
| 2018 | $1,004 | $13,081 | $1,097 | $11,984 |
| 2017 | $960 | $13,081 | $1,097 | $11,984 |
| 2016 | $1,098 | $15,190 | $1,213 | $13,977 |
| 2015 | $946 | $15,190 | $1,213 | $13,977 |
| 2014 | $946 | $15,701 | $1,213 | $14,488 |
Agents Affiliated with this Home
-

Seller's Agent in 2025
Sarah Jardis
Code of the West Real Estate
(970) 376-3434
296 Total Sales
-

Seller's Agent in 2020
Cynamin VanLue
Code of the West Real Estate LLC
(719) 989-7203
265 Total Sales
-
R
Buyer's Agent in 2020
Roman Nigrini
Code of the West Real Estate LLC
(719) 742-3626
179 Total Sales
-
N
Seller's Agent in 2017
Nicole Sudderth
Code of the West Real Estate LLC
-
J
Buyer's Agent in 2017
Jerry Henson
Bachman & Associates
-
O
Buyer Co-Listing Agent in 2017
Outside Sales Agent Outside Sales Agent
Outside Sales Office
Map
Source: Spanish Peaks Board of REALTORS®
MLS Number: 20-22
APN: 458991
- Tbd High St
- 44 Valley View Rd Unit 34
- 000 High St
- Lots 3-6
- 137 Cucharas St
- 0 High St Unit 25-689
- 0 W Grand St
- 741 Big Wall Ln
- 0 Cherry St Unit 14 25-626
- 134 E Virginia St
- 116 W Garland St
- 202 E Virginia Ave
- 0 Lot 7 Tres Valles W Unit 25-635
- 0 Grandote Golf & Country Unit 54 24-1115
- 304 Cascade St
- 124 N Main St
