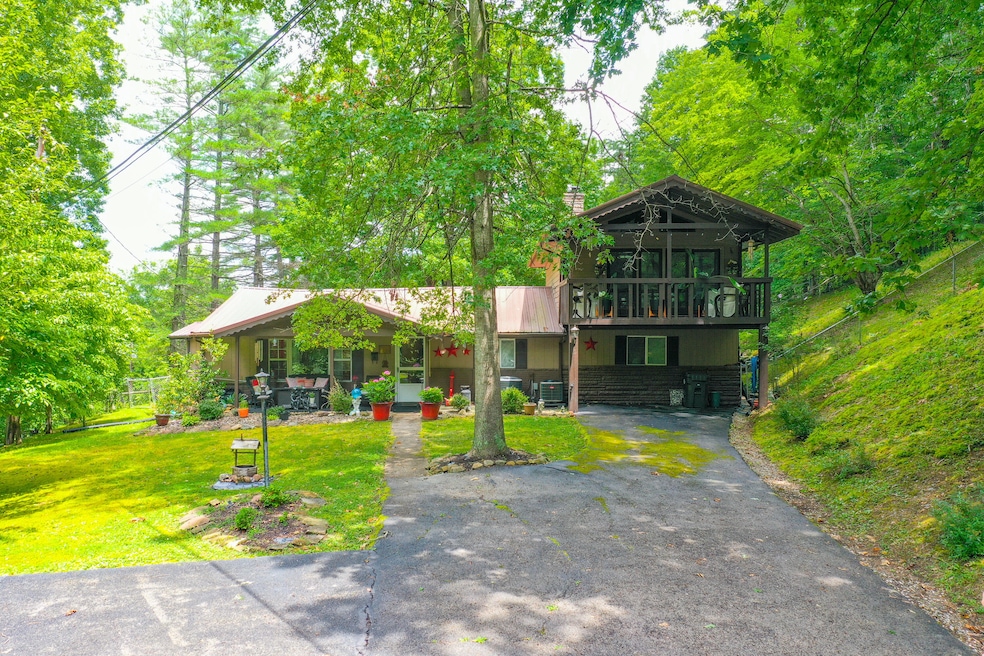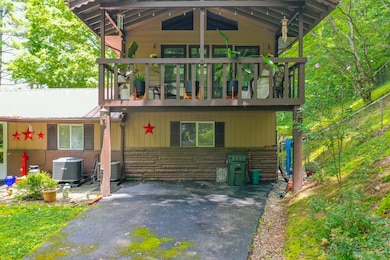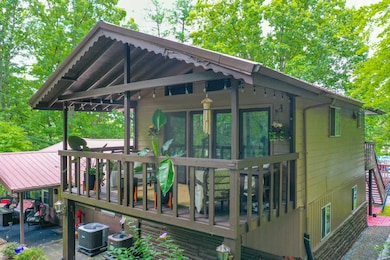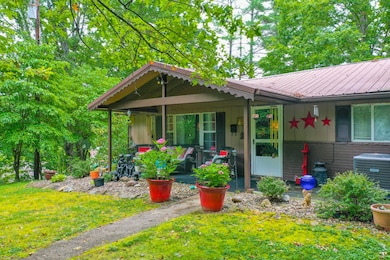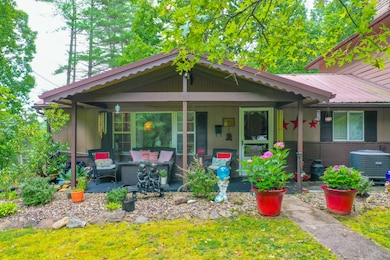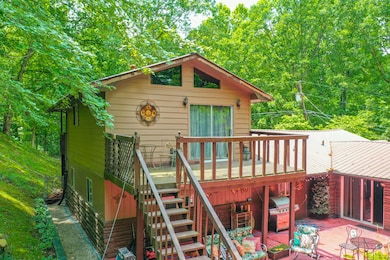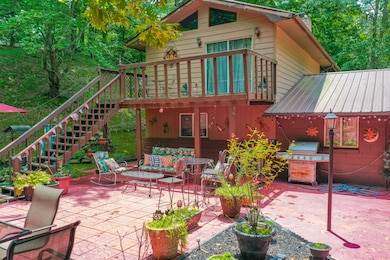902 E 9th St London, KY 40741
Estimated payment $1,645/month
Highlights
- Above Ground Pool
- 1.16 Acre Lot
- Fireplace
- View of Trees or Woods
- Vaulted Ceiling
- Storm Windows
About This Home
Nestled on a double lot within city limits, this unique home offers the best of both worlds—convenient in-town living with the feel of a private retreat. Mature trees and a lush lawn set the scene for peaceful mornings and backyard get-togethers.
Step inside to find a spacious layout that includes vaulted ceilings with gorgeous exposed beams, an oversized living room, and a separate family room—perfect for entertaining or relaxing. The full kitchen offers great flow and function, while the main-level hosts well-sized bedrooms with ample closet space.
Upstairs, you'll find a truly special primary suite complete with double balconies—one facing the front yard and another overlooking the backyard oasis.
Outside, enjoy summer days in the above-ground pool, host BBQs under the shade, or take advantage of the separate backyard entrance and storage shed. With plenty of room to roam, play, or garden, this home is a rare find.
Whether you're upsizing, relocating, or just looking for your own slice of in-town serenity—this one checks all the boxes!
Home Details
Home Type
- Single Family
Est. Annual Taxes
- $439
Year Built
- Built in 1963
Lot Details
- 1.16 Acre Lot
- Chain Link Fence
Property Views
- Woods
- Mountain
- Neighborhood
Home Design
- Block Foundation
- Shingle Roof
- HardiePlank Type
Interior Spaces
- 2,885 Sq Ft Home
- 1.5-Story Property
- Vaulted Ceiling
- Fireplace
- Window Screens
- Family Room
- Living Room
- Laminate Flooring
- Storm Windows
Bedrooms and Bathrooms
- 5 Bedrooms
- 2 Full Bathrooms
Unfinished Basement
- Walk-Up Access
- Sump Pump
Parking
- Driveway
- Off-Street Parking
Pool
- Above Ground Pool
Schools
- London Elementary School
- North Laurel Middle School
- North Laurel High School
Utilities
- Cooling Available
- Air Source Heat Pump
Community Details
- City Limits Subdivision
Listing and Financial Details
- Assessor Parcel Number 050-00-00-045.00
Map
Home Values in the Area
Average Home Value in this Area
Tax History
| Year | Tax Paid | Tax Assessment Tax Assessment Total Assessment is a certain percentage of the fair market value that is determined by local assessors to be the total taxable value of land and additions on the property. | Land | Improvement |
|---|---|---|---|---|
| 2025 | $439 | $105,500 | $0 | $0 |
| 2024 | $456 | $105,500 | $0 | $0 |
| 2023 | $468 | $105,500 | $0 | $0 |
| 2022 | $517 | $105,500 | $0 | $0 |
| 2021 | $536 | $105,500 | $0 | $0 |
| 2020 | $549 | $105,500 | $0 | $0 |
| 2019 | $552 | $105,500 | $0 | $0 |
| 2018 | $565 | $105,500 | $0 | $0 |
| 2017 | $565 | $143,100 | $0 | $0 |
| 2015 | $569 | $105,500 | $15,500 | $90,000 |
| 2012 | $573 | $105,500 | $15,500 | $90,000 |
Property History
| Date | Event | Price | List to Sale | Price per Sq Ft |
|---|---|---|---|---|
| 10/21/2025 10/21/25 | Price Changed | $305,000 | -1.6% | $106 / Sq Ft |
| 08/06/2025 08/06/25 | For Sale | $310,000 | 0.0% | $107 / Sq Ft |
| 07/27/2025 07/27/25 | Pending | -- | -- | -- |
| 07/18/2025 07/18/25 | For Sale | $310,000 | -- | $107 / Sq Ft |
Purchase History
| Date | Type | Sale Price | Title Company |
|---|---|---|---|
| Warranty Deed | $5,500 | -- |
Source: ImagineMLS (Bluegrass REALTORS®)
MLS Number: 25015712
APN: 050-00-00-045.00
- 909 Bullock Dr
- 107 Lovelace St
- 530 E 4th St
- 110 W 4th St
- 831 E 4th St
- 113 Sycamore St
- Lot #2 Laredo Dr
- 9999 Reuben St
- 321 W 6th St
- 1 Pawnee Trail
- 507 W 5th St
- 312 W 16th St
- 1703 N Main St
- 109 Homestead Ln
- Lot 12 Slate Lick Rd
- Lot 9 Slate Lick Rd
- Lot 10 Slate Lick Rd
- Lot 11 Slate Lick Rd
- 00 Slate Lick Rd
- Lot 8 Slate Lick Rd
- 201 Pearl St Unit 7
- 239 N Mcwhorter St
- 853 E 4th St
- 112 Morgan St Unit 2
- 1001 Wildwood Apartment
- 426 Bryants Way
- 189 Sublimity School Rd Unit 189 Sublimity
- 120 Birch Crk Ln
- 77 Bethy Rd Unit A
- 3008 Sunset Dr
- 235 Fairway Dr
- 315 London Ave
- 167 S Earls Ave
- 237 Hwy 1223
- 105 W 5th St
- 1027 W 5th St
- 713 Adkins St Unit 713
- 280 Beech Creek Ct
- 145 Maugham Dr
- 229 Elm St
