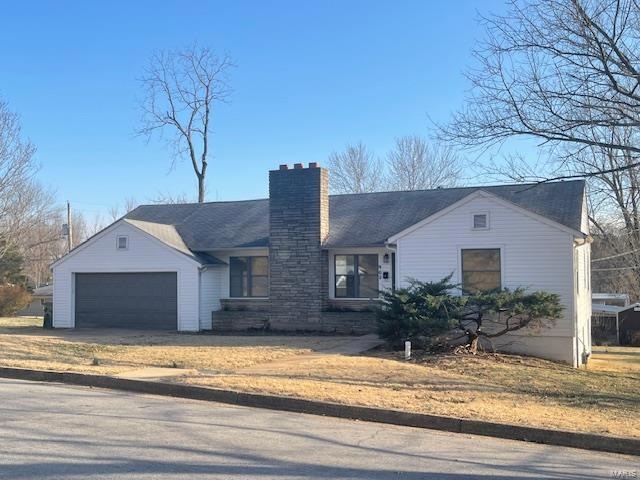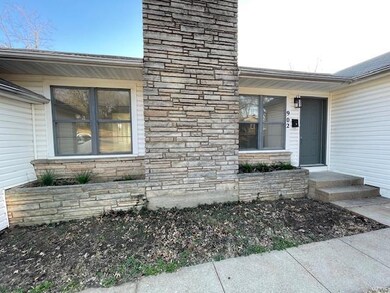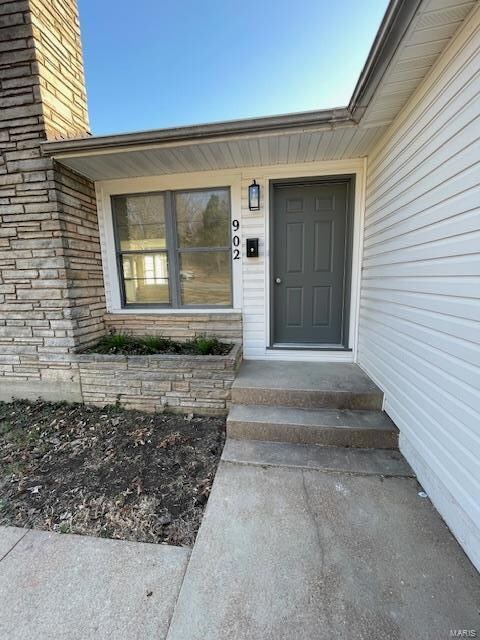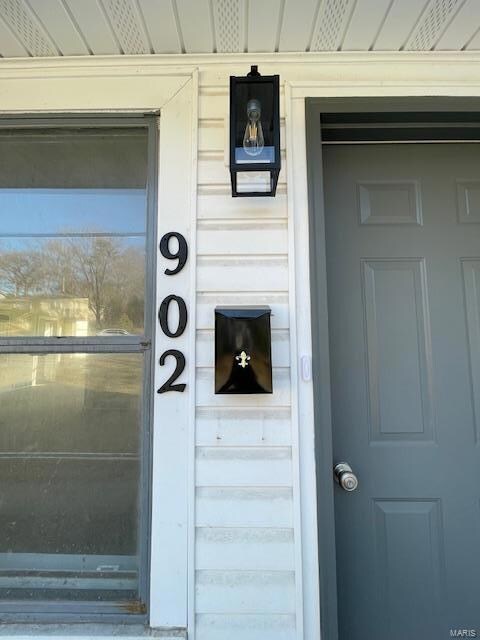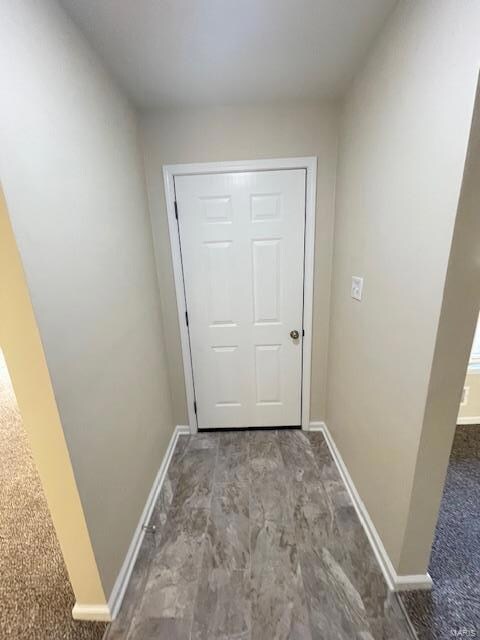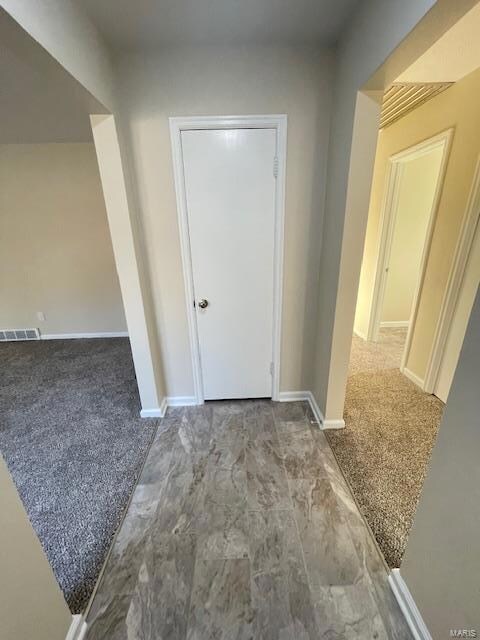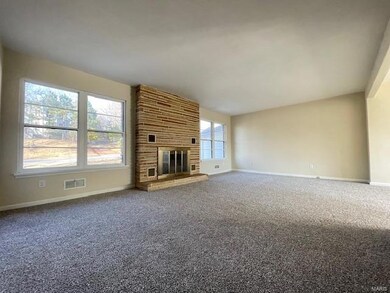
Highlights
- Traditional Architecture
- 2 Car Attached Garage
- Forced Air Heating System
- 2 Fireplaces
- 1-Story Property
- Fenced
About This Home
As of March 2024Totally renovated 3-bedroom, 1 full bath and 1 half bath home. Newly renovated with new paint, lights, carpet, both bathrooms, kitchen cabinets painted, new counter tops, new S/S appliances. Kitchen has an eating nook with wainscotting. The dining room has a built-in China cabinet. Gas fireplace in living room and wood burning fireplace in basement. Nice backyard with perimeter fencing. Side porch by kitchen for grilling. 2-car garage. Basement is not finished and is a full walkout with lots of sunshine and open space. Laundry is in lower level and comes with a washer and dryer. New sewer main to street installed. This home was built to last with steel beam support. Close to town and schools. Move in ready. Make your appointment today.
Last Agent to Sell the Property
Acar Real Estate, Inc License #2005017370 Listed on: 02/26/2024
Home Details
Home Type
- Single Family
Est. Annual Taxes
- $1,018
Year Built
- Built in 1952
Lot Details
- 0.25 Acre Lot
- Lot Dimensions are 90 x 120
- Fenced
- Level Lot
Parking
- 2 Car Attached Garage
- Garage Door Opener
- Driveway
Home Design
- Traditional Architecture
- Vinyl Siding
Interior Spaces
- 1,567 Sq Ft Home
- 1-Story Property
- 2 Fireplaces
- Wood Burning Fireplace
- Fireplace With Gas Starter
- Unfinished Basement
Kitchen
- Microwave
- Disposal
Bedrooms and Bathrooms
- 3 Bedrooms
Laundry
- Dryer
- Washer
Schools
- Mark Twain Elem. Elementary School
- Rolla Middle School
- Rolla Sr. High School
Utilities
- Forced Air Heating System
Listing and Financial Details
- Assessor Parcel Number 71-09-1.0-12-002-008-010.000
Ownership History
Purchase Details
Home Financials for this Owner
Home Financials are based on the most recent Mortgage that was taken out on this home.Purchase Details
Purchase Details
Similar Homes in Rolla, MO
Home Values in the Area
Average Home Value in this Area
Purchase History
| Date | Type | Sale Price | Title Company |
|---|---|---|---|
| Warranty Deed | $205,000 | South Ctrl Land Title | |
| Deed | -- | -- | |
| Deed | -- | -- |
Mortgage History
| Date | Status | Loan Amount | Loan Type |
|---|---|---|---|
| Open | $164,000 | Construction |
Property History
| Date | Event | Price | Change | Sq Ft Price |
|---|---|---|---|---|
| 03/28/2024 03/28/24 | Sold | -- | -- | -- |
| 03/28/2024 03/28/24 | Pending | -- | -- | -- |
| 02/26/2024 02/26/24 | For Sale | $209,900 | +110.1% | $134 / Sq Ft |
| 09/20/2017 09/20/17 | Sold | -- | -- | -- |
| 09/08/2017 09/08/17 | Pending | -- | -- | -- |
| 07/07/2017 07/07/17 | For Sale | $99,900 | -- | $64 / Sq Ft |
Tax History Compared to Growth
Tax History
| Year | Tax Paid | Tax Assessment Tax Assessment Total Assessment is a certain percentage of the fair market value that is determined by local assessors to be the total taxable value of land and additions on the property. | Land | Improvement |
|---|---|---|---|---|
| 2024 | $1,011 | $18,810 | $2,760 | $16,050 |
| 2023 | $1,018 | $18,810 | $2,760 | $16,050 |
| 2022 | $864 | $18,810 | $2,760 | $16,050 |
| 2021 | $870 | $18,810 | $2,760 | $16,050 |
| 2020 | $793 | $16,720 | $2,760 | $13,960 |
| 2019 | $788 | $16,720 | $2,760 | $13,960 |
| 2018 | $781 | $16,720 | $2,760 | $13,960 |
| 2017 | $780 | $16,720 | $2,760 | $13,960 |
| 2016 | $754 | $16,720 | $2,760 | $13,960 |
| 2015 | -- | $16,720 | $2,760 | $13,960 |
| 2014 | -- | $16,720 | $2,760 | $13,960 |
| 2013 | -- | $16,720 | $0 | $0 |
Agents Affiliated with this Home
-

Seller's Agent in 2024
Annie Bass
Acar Real Estate, Inc
(573) 465-0101
87 in this area
122 Total Sales
-
L
Buyer's Agent in 2024
Luis Padilla Aparicio
EXP Realty LLC
(573) 451-2020
1 in this area
16 Total Sales
-
B
Seller's Agent in 2017
Bob Anderson
Williams Real Property, LLC
Map
Source: MARIS MLS
MLS Number: MIS24011105
APN: 71-09-1.0-12-002-008-010.000
