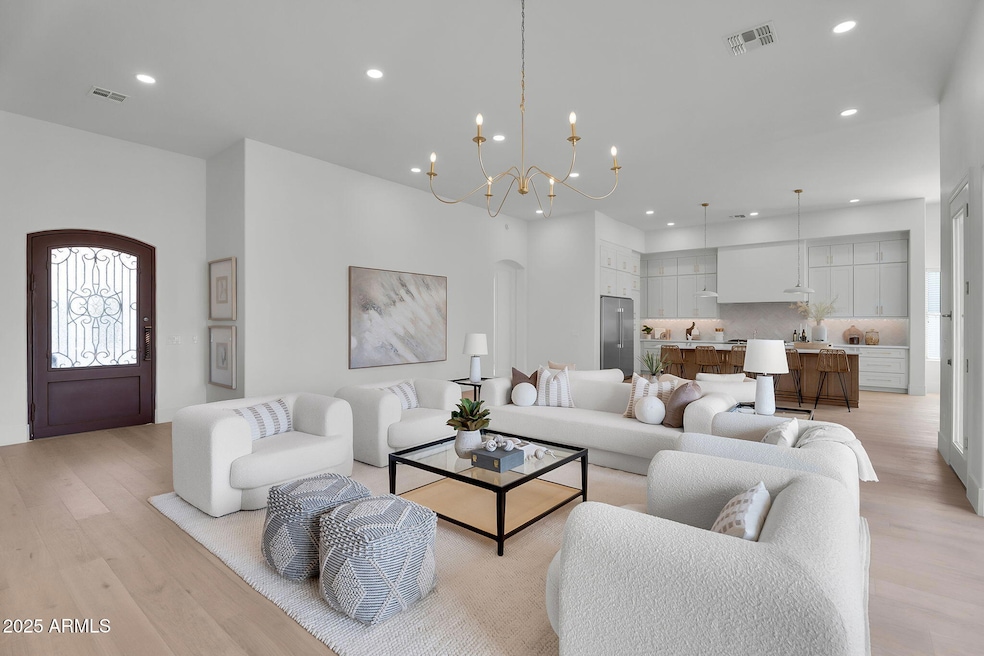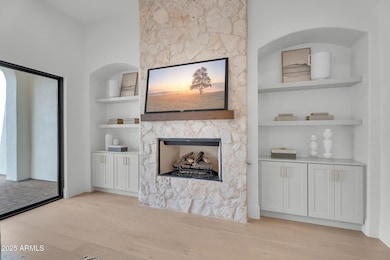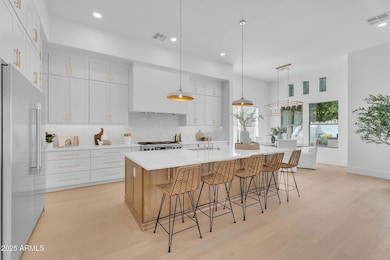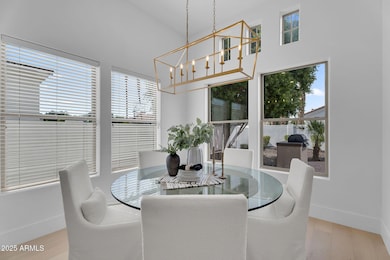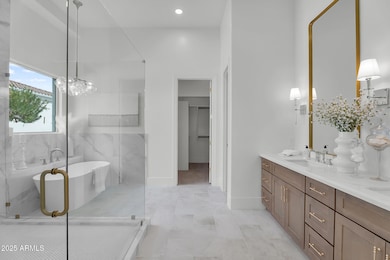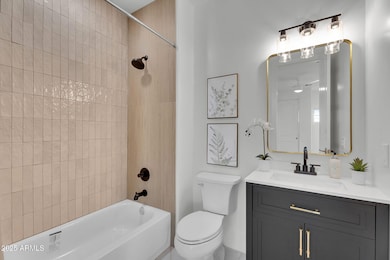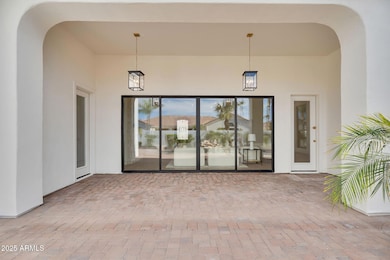902 E Coconino Place Chandler, AZ 85249
Ocotillo NeighborhoodEstimated payment $8,653/month
Highlights
- Guest House
- Play Pool
- 0.32 Acre Lot
- Fulton Elementary School Rated A
- Gated Community
- Two Primary Bathrooms
About This Home
WE ARE SO PROUD TO SHARE OUR LATEST MASTERPIECE! THIS IS WHAT HAPPENS WHEN WE RECONFIGURE A 2004 STYLE CUSTOM HOME!! WE RE-IMAGINE IT TO BECOME THE BEST OF 2025 STYLES, TRENDS, FINISHES AND FLOOR PLAN! OF COURSE WE ADD SQUARE FEET AND DO ALL ENSUITE BATHROOMS AND USE PREMIUM APPLIANCES. OF COURSE THERE IS AN OFFICE AND A KILLER BONUS ROOM, REAL WOOD FLOORS, A BUILT IN BBQ & PEBBLE TEC POOL WITH A ROCK WATERFALL. COME QUICKLY AND SEE WHAT HAPPENS WHEN WE RE-IMAGINE WHAT A HOUSE CAN BECOME!!! YOU ARE GONNA LOVE IT!!! DON'T FORGET TO OPEN THE CABINETS NEXT TO THE FRIDGE TO SEE THE HUGE HIDDEN WALK IN PANTRY.
Home Details
Home Type
- Single Family
Est. Annual Taxes
- $4,468
Year Built
- Built in 2004
Lot Details
- 0.32 Acre Lot
- Private Streets
- Block Wall Fence
- Front and Back Yard Sprinklers
- Sprinklers on Timer
- Private Yard
- Grass Covered Lot
HOA Fees
- $210 Monthly HOA Fees
Parking
- 3 Car Garage
Home Design
- Wood Frame Construction
- Tile Roof
- Stucco
Interior Spaces
- 3,947 Sq Ft Home
- 1-Story Property
- Ceiling Fan
- Gas Fireplace
- Double Pane Windows
- Living Room with Fireplace
- Washer and Dryer Hookup
Kitchen
- Eat-In Kitchen
- Breakfast Bar
- Walk-In Pantry
- Gas Cooktop
- Built-In Microwave
- Kitchen Island
Flooring
- Wood
- Tile
Bedrooms and Bathrooms
- 4 Bedrooms
- Two Primary Bathrooms
- Primary Bathroom is a Full Bathroom
- 4.5 Bathrooms
- Dual Vanity Sinks in Primary Bathroom
- Hydromassage or Jetted Bathtub
- Bathtub With Separate Shower Stall
Outdoor Features
- Play Pool
- Covered Patio or Porch
- Built-In Barbecue
Schools
- Ira A. Fulton Elementary School
- Santan Junior High School
- Hamilton High School
Utilities
- Zoned Heating and Cooling System
- Heating System Uses Natural Gas
- High Speed Internet
- Cable TV Available
Additional Features
- North or South Exposure
- Guest House
Listing and Financial Details
- Tax Lot 25
- Assessor Parcel Number 303-46-611
Community Details
Overview
- Association fees include ground maintenance
- Estates At Mcqueen Association, Phone Number (480) 635-1133
- Built by Semi-Custom
- Estates At Mcqueen Subdivision, Custom Great Room Pl Floorplan
Recreation
- Community Playground
Security
- Gated Community
Map
Home Values in the Area
Average Home Value in this Area
Tax History
| Year | Tax Paid | Tax Assessment Tax Assessment Total Assessment is a certain percentage of the fair market value that is determined by local assessors to be the total taxable value of land and additions on the property. | Land | Improvement |
|---|---|---|---|---|
| 2025 | $5,149 | $72,189 | -- | -- |
| 2024 | $5,979 | $68,751 | -- | -- |
| 2023 | $5,979 | $84,500 | $16,900 | $67,600 |
| 2022 | $5,773 | $66,480 | $13,290 | $53,190 |
| 2021 | $5,938 | $63,750 | $12,750 | $51,000 |
| 2020 | $5,900 | $60,020 | $12,000 | $48,020 |
| 2019 | $6,274 | $56,120 | $11,220 | $44,900 |
| 2018 | $6,092 | $51,900 | $10,380 | $41,520 |
| 2017 | $5,726 | $53,280 | $10,650 | $42,630 |
| 2016 | $5,531 | $52,150 | $10,430 | $41,720 |
| 2015 | $5,299 | $50,950 | $10,190 | $40,760 |
Property History
| Date | Event | Price | List to Sale | Price per Sq Ft |
|---|---|---|---|---|
| 12/05/2025 12/05/25 | Price Changed | $1,544,995 | -0.3% | $391 / Sq Ft |
| 12/02/2025 12/02/25 | Price Changed | $1,549,990 | 0.0% | $393 / Sq Ft |
| 11/19/2025 11/19/25 | Price Changed | $1,549,995 | -3.1% | $393 / Sq Ft |
| 10/03/2025 10/03/25 | For Sale | $1,599,995 | 0.0% | $405 / Sq Ft |
| 10/03/2025 10/03/25 | Off Market | $1,599,995 | -- | -- |
| 09/12/2025 09/12/25 | Price Changed | $1,599,995 | -1.5% | $405 / Sq Ft |
| 08/22/2025 08/22/25 | Price Changed | $1,624,995 | -1.5% | $412 / Sq Ft |
| 08/14/2025 08/14/25 | For Sale | $1,649,995 | 0.0% | $418 / Sq Ft |
| 11/20/2014 11/20/14 | Rented | $2,975 | -9.8% | -- |
| 11/17/2014 11/17/14 | Under Contract | -- | -- | -- |
| 07/29/2014 07/29/14 | For Rent | $3,300 | 0.0% | -- |
| 02/01/2012 02/01/12 | Rented | $3,300 | 0.0% | -- |
| 01/23/2012 01/23/12 | Under Contract | -- | -- | -- |
| 01/03/2012 01/03/12 | For Rent | $3,300 | -- | -- |
Purchase History
| Date | Type | Sale Price | Title Company |
|---|---|---|---|
| Warranty Deed | $810,000 | Pioneer Title Agency | |
| Warranty Deed | $700,000 | Lawyers Title Of Arizona Inc | |
| Special Warranty Deed | -- | None Available | |
| Special Warranty Deed | -- | None Available | |
| Quit Claim Deed | -- | None Available | |
| Trustee Deed | $475,622 | None Available | |
| Warranty Deed | $565,000 | Fidelity National Title | |
| Cash Sale Deed | $97,000 | Fidelity National Title | |
| Special Warranty Deed | $2,184,000 | Fidelity National Title |
Mortgage History
| Date | Status | Loan Amount | Loan Type |
|---|---|---|---|
| Open | $1,040,800 | Construction | |
| Previous Owner | $670,000 | Purchase Money Mortgage | |
| Previous Owner | $452,000 | New Conventional | |
| Closed | $84,750 | No Value Available |
Source: Arizona Regional Multiple Listing Service (ARMLS)
MLS Number: 6906201
APN: 303-46-611
- 910 E Kaibab Place Unit 6
- 773 E Glacier Dr
- 22112 S 119th St
- 715 E Kaibab Dr
- Cork Plan at Viviendo
- Oban Plan at Viviendo
- Reine Plan at Viviendo
- Vienne Plan at Viviendo
- 3855 S Mcqueen Rd Unit 5
- 4226 S Springs Dr
- 4216 S Springs Dr
- 4206 S Springs Dr
- 4860 S Springs Dr
- 1070 E Yellowstone Place
- 4086 S Springs Dr
- 4046 S Springs Dr
- 4196 S Springs Dr
- 4076 S Springs Dr
- 4106 S Springs Dr
- 4096 S Springs Dr
- 4100 S Pinelake Way Unit 185
- 297 E Kaibab Dr
- 4100 S Pinelake Way Unit 142
- 276 E Coconino Dr
- 519 E Rainbow Dr
- 1568 E Canyon Way
- 1708 E Kaibab Dr
- 3535 S Jasmine Dr
- 3533 S Washington St
- 280 E Aster Dr
- 5151 S Arizona Ave
- 1967 E Glacier Place
- 90 W Beechnut Place
- 3938 S Nebraska St
- 363 W Myrtle Dr
- 2066 E San Carlos Place
- 889 E Leo Place
- 4173 S Wayne Place
- 2969 S Colorado St
- 2964 S Washington St
