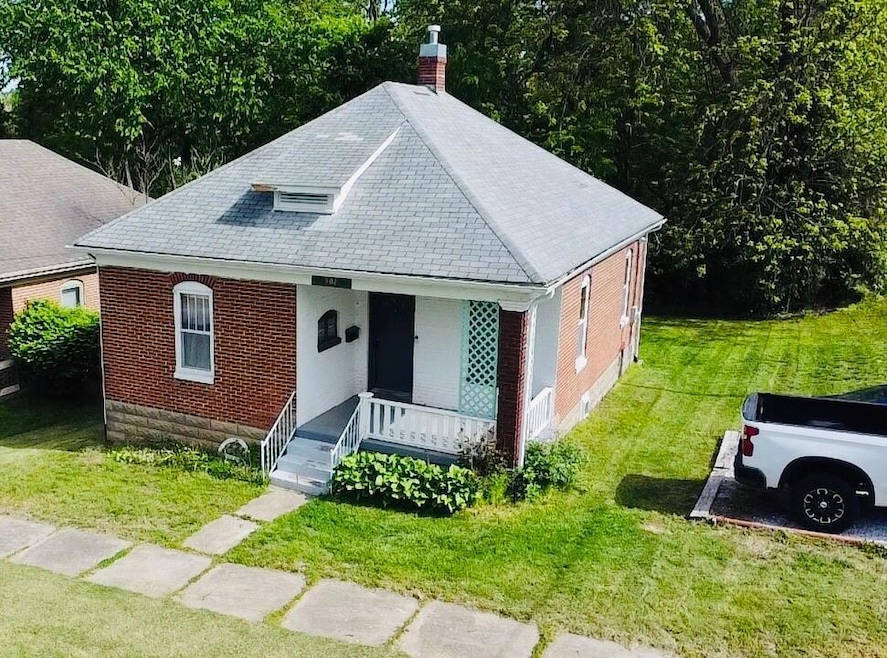
902 E Morgan St Boonville, MO 65233
Estimated payment $966/month
Total Views
2,921
3
Beds
2
Baths
1,850
Sq Ft
$91
Price per Sq Ft
Highlights
- Deck
- Wood Flooring
- No HOA
- Traditional Architecture
- Main Floor Primary Bedroom
- Wood Frame Window
About This Home
Cute 3 bedroom brick home with 2 full baths. Off-street parking, close to downtown. Hardwood and tile. Appliances convey.
Home Details
Home Type
- Single Family
Est. Annual Taxes
- $551
Lot Details
- Lot Dimensions are 45x150
Parking
- No Garage
Home Design
- Traditional Architecture
- Cottage
- Brick Veneer
- Concrete Foundation
- Block Foundation
- Poured Concrete
- Composition Roof
Interior Spaces
- Window Treatments
- Wood Frame Window
- Family Room
- Living Room
- Partially Finished Basement
- Interior and Exterior Basement Entry
- Fire and Smoke Detector
Kitchen
- Eat-In Kitchen
- Electric Cooktop
Flooring
- Wood
- Carpet
- Tile
Bedrooms and Bathrooms
- 3 Bedrooms
- Primary Bedroom on Main
- Split Bedroom Floorplan
- Bathroom on Main Level
- 2 Full Bathrooms
Laundry
- Laundry on main level
- Washer and Dryer Hookup
Outdoor Features
- Deck
- Front Porch
Schools
- Boonville Elementary And Middle School
- Boonville High School
Utilities
- Forced Air Heating and Cooling System
- Heating System Uses Natural Gas
Community Details
- No Home Owners Association
- Boonville Subdivision
Listing and Financial Details
- Assessor Parcel Number 05-7.0-35-001-001-003.000
Map
Create a Home Valuation Report for This Property
The Home Valuation Report is an in-depth analysis detailing your home's value as well as a comparison with similar homes in the area
Home Values in the Area
Average Home Value in this Area
Tax History
| Year | Tax Paid | Tax Assessment Tax Assessment Total Assessment is a certain percentage of the fair market value that is determined by local assessors to be the total taxable value of land and additions on the property. | Land | Improvement |
|---|---|---|---|---|
| 2024 | $551 | $8,150 | $0 | $0 |
| 2023 | $551 | $6,210 | $0 | $0 |
| 2022 | $391 | $5,810 | $0 | $0 |
| 2021 | $390 | $5,810 | $0 | $0 |
| 2020 | $378 | $5,590 | $0 | $0 |
| 2019 | $375 | $5,590 | $0 | $5,590 |
| 2018 | $341 | $5,590 | $0 | $5,590 |
| 2017 | $349 | $5,450 | $0 | $5,450 |
| 2016 | -- | $5,450 | $0 | $0 |
| 2015 | -- | $5,450 | $0 | $0 |
| 2011 | -- | $5,450 | $0 | $0 |
Source: Public Records
Property History
| Date | Event | Price | Change | Sq Ft Price |
|---|---|---|---|---|
| 07/19/2025 07/19/25 | Pending | -- | -- | -- |
| 06/27/2025 06/27/25 | For Sale | $168,000 | -- | $91 / Sq Ft |
Source: Columbia Board of REALTORS®
Purchase History
| Date | Type | Sale Price | Title Company |
|---|---|---|---|
| Deed | -- | None Listed On Document |
Source: Public Records
Mortgage History
| Date | Status | Loan Amount | Loan Type |
|---|---|---|---|
| Open | $53,600 | New Conventional |
Source: Public Records
Similar Homes in Boonville, MO
Source: Columbia Board of REALTORS®
MLS Number: 428079
APN: 05-7.0-35-001-001-003.000
Nearby Homes
- 112 Bell St
- 18 Riverside Dr
- 711 E Morgan St
- 0 Rural St
- TBD Rural St
- 700 10th St
- 265 Mohawk Dr
- 806 6th St
- 820 Main St
- 815 Main St
- 725 4th St
- 504 1st St
- LOT OF 400 E Ashley Rd
- 414 Pine St
- 518 Thoma St
- 516 Parkway Dr
- 385 W Ashley Rd Unit TRACT B6
- 1600 Jefferson Dr
- 1600 Jefferson Dr Unit 1600 Jefferson Drive
- 608 Santa fe Trail






