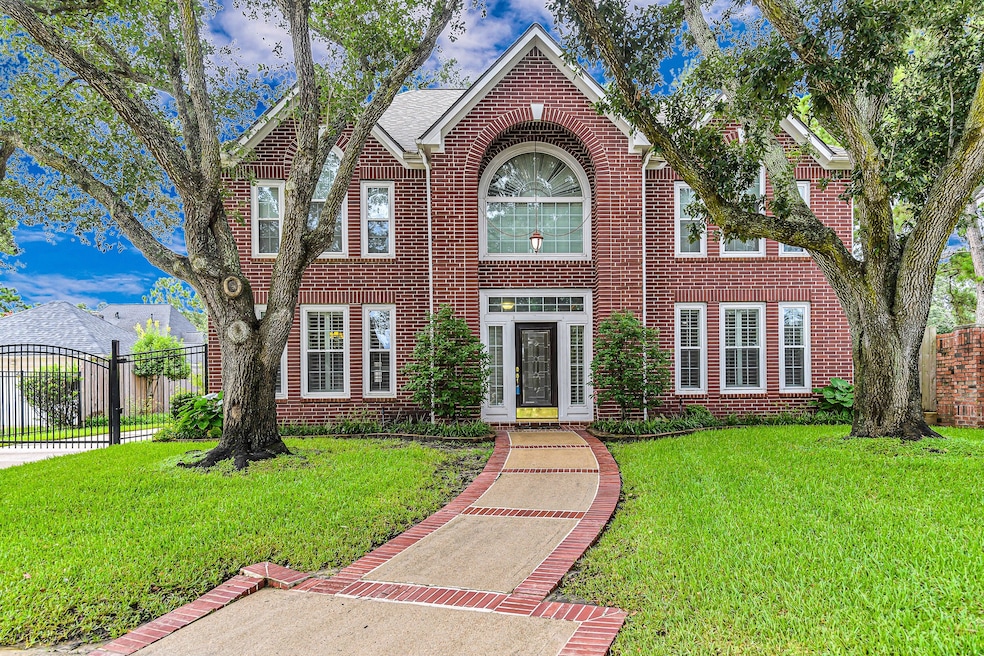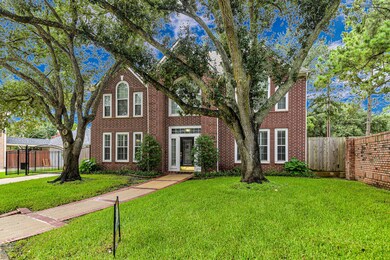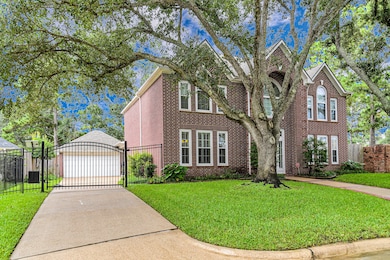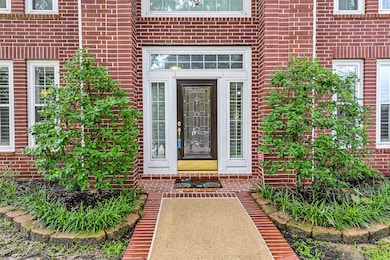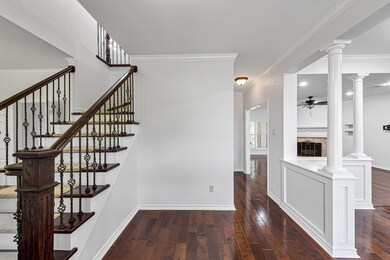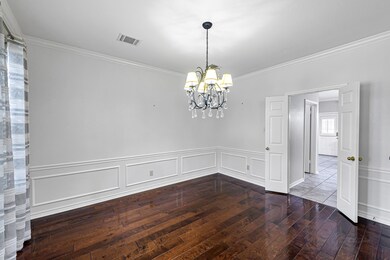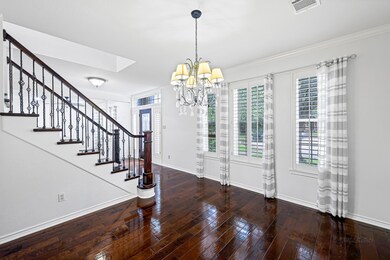902 Fairgate Dr Houston, TX 77094
Green Trails NeighborhoodHighlights
- Tennis Courts
- Clubhouse
- Wood Flooring
- Nottingham Country Elementary School Rated A
- Traditional Architecture
- High Ceiling
About This Home
Majestic four-bedroom floor plan located at the very end of this lovely cul-de-sac street. If you need lots of space and Katy schools in a wonderful neighborhood like Green Trails Park, here it is. So convenient to I-10 and direct shot to downtown Houston not to mention all the area has to offer. Spacious family room and separate den. A formal dining room for special occasions and of course the large island kitchen with built-in double ovens, an abundance of beautiful cabinets, gas stovetop cooking, and microwave. The kitchen, breakfast room and family room all have a lovely view of the back yard and huge covered patio with TV, three ceiling fans, beautiful wood ceiling, and stone patio. All you need now is friends, food and sports on the TV. Plantation shutters. Crown molding. Sprinkler system. Wait! Check out the extra-long driveway and wrought iron solar controlled security gate with remotes. Great security feature. Original owner.
Home Details
Home Type
- Single Family
Est. Annual Taxes
- $3,443
Year Built
- Built in 1991
Lot Details
- 7,788 Sq Ft Lot
- Cul-De-Sac
- North Facing Home
- Back Yard Fenced
- Sprinkler System
Parking
- 2 Car Garage
- Garage Door Opener
Home Design
- Traditional Architecture
- Entry on the 1st floor
Interior Spaces
- 3,010 Sq Ft Home
- 2-Story Property
- Crown Molding
- High Ceiling
- Ceiling Fan
- Gas Fireplace
- Plantation Shutters
- Family Room Off Kitchen
- Living Room
- Breakfast Room
- Dining Room
- Home Office
- Utility Room
Kitchen
- Breakfast Bar
- Walk-In Pantry
- Double Oven
- Electric Oven
- Gas Cooktop
- Microwave
- Dishwasher
- Granite Countertops
- Pots and Pans Drawers
- Disposal
Flooring
- Wood
- Tile
Bedrooms and Bathrooms
- 4 Bedrooms
- En-Suite Primary Bedroom
- Double Vanity
- Soaking Tub
- Bathtub with Shower
- Separate Shower
Laundry
- Dryer
- Washer
Home Security
- Security System Owned
- Fire and Smoke Detector
- Fire Sprinkler System
Eco-Friendly Details
- Energy-Efficient Windows with Low Emissivity
- Energy-Efficient Exposure or Shade
- Energy-Efficient HVAC
- Energy-Efficient Thermostat
- Ventilation
Outdoor Features
- Tennis Courts
Schools
- Nottingham Country Elementary School
- Memorial Parkway Junior High School
- Taylor High School
Utilities
- Forced Air Zoned Heating and Cooling System
- Heating System Uses Gas
- Programmable Thermostat
- No Utilities
- Cable TV Available
Listing and Financial Details
- Property Available on 11/9/25
- 12 Month Lease Term
Community Details
Recreation
- Tennis Courts
- Pickleball Courts
- Community Pool
Pet Policy
- No Pets Allowed
Additional Features
- Green Trails Park Subdivision
- Clubhouse
Map
Source: Houston Association of REALTORS®
MLS Number: 15496033
APN: 1171540010012
- 19823 Sunbridge Ln
- 20102 Gable Point Dr
- 1011 Kempsford Dr
- 19811 Gulfwind Ct
- 20111 Hardwidge Ct
- 1406 S Fry Rd
- 20003 Kingsland Blvd
- 20223 Laurel Lock Dr
- 19610 Southern Maple Ln
- 1423 Kelliwood Oaks Dr
- 20215 Lake Sherwood Dr
- 1230 Crossfield Dr
- 1602 Kelliwood Oaks Dr
- 610 Aldersgate Ct
- 1615 Kelliwood Oaks Dr
- 1158 Dominion Dr
- 1318 Shillington Dr
- 1155 Shillington Dr
- 1422 Shillington Dr
- 911 Chisel Point Dr
- 19823 Sunbridge Ln
- 1111 Houghton Rd
- 20223 Laurel Lock Dr
- 1322 Blackthorne Dr
- 19622 Emerald Ridge Ln
- 706 Houghton Rd
- 1315 Crescent Parkway Ct
- 1603 Leatherwood Dr
- 20206 Cadogan Ct
- 20219 Brondesbury Dr
- 20506 Laverton Dr
- 1706 Galleon Oaks Dr
- 1719 Galleon Oaks Dr
- 333 Dominion Dr
- 930 Caswell Ct
- 20631 Cranfield Dr
- 20807 Westgreen Ct
- 20011 Polly Creek Way
- 2034 Baker Estates Dr
- 913 Sweet Pine Dr
